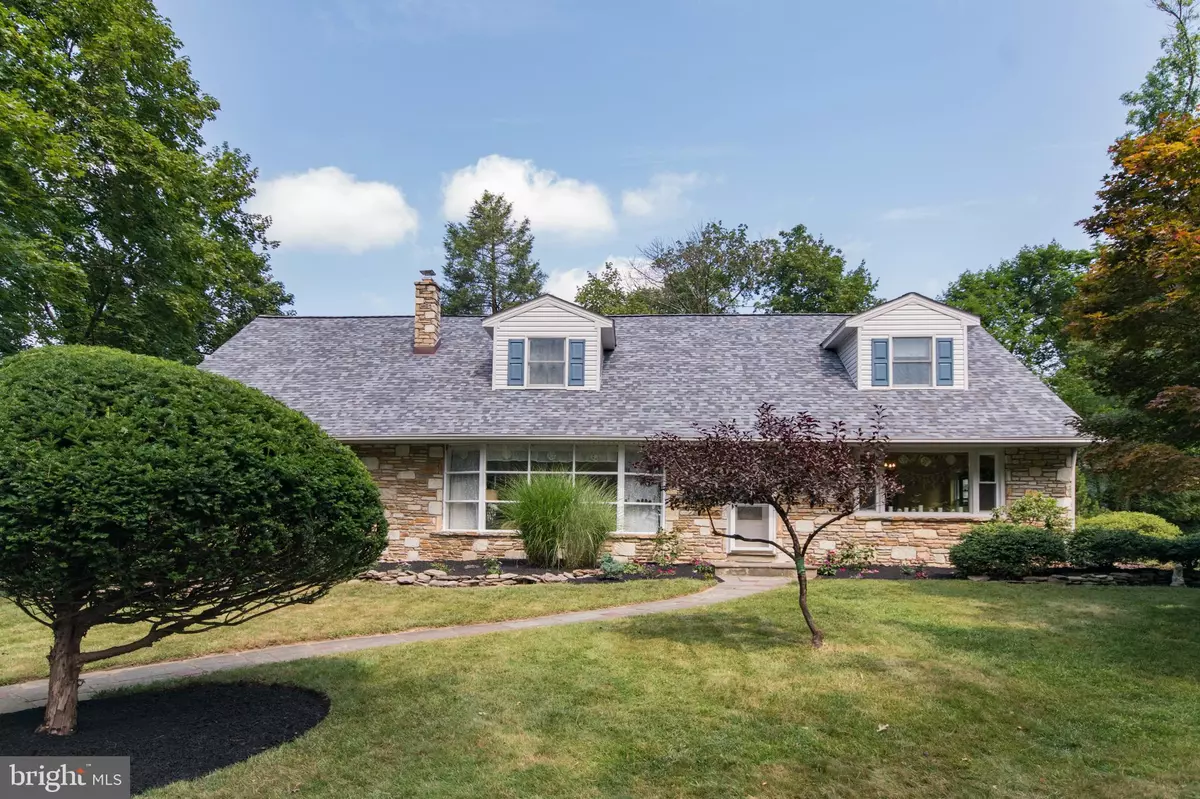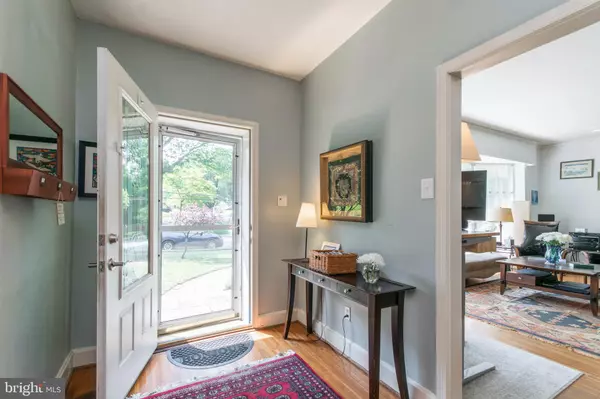$469,000
$479,900
2.3%For more information regarding the value of a property, please contact us for a free consultation.
4 Beds
4 Baths
3,500 SqFt
SOLD DATE : 11/02/2021
Key Details
Sold Price $469,000
Property Type Single Family Home
Sub Type Detached
Listing Status Sold
Purchase Type For Sale
Square Footage 3,500 sqft
Price per Sqft $134
Subdivision Elkins Park
MLS Listing ID PAMC2005980
Sold Date 11/02/21
Style Cape Cod
Bedrooms 4
Full Baths 3
Half Baths 1
HOA Y/N N
Abv Grd Liv Area 3,500
Originating Board BRIGHT
Year Built 1955
Annual Tax Amount $10,338
Tax Year 2021
Lot Size 0.415 Acres
Acres 0.41
Lot Dimensions 120.00 x 0.00
Property Description
Welcome to 7608 Seminole Avenue, a handsome stone Cape Cod offering a very generous layout with plenty of great living spaces for today's ever changing lifestyle. The curb appeal alone causes you to stop and take notice, courtesy of the impressive garden beds and beautiful plantings along the flagstone walkway. Once inside this property, you feel right at home... enter into the center hallway and notice the exposed hardwood floors. The living room with its marble surround fireplace, and the formal dining room are both oversized with huge windows that bring in great natural light! The fabulous 3 year new kitchen has all of the bells and whistles you want!!! Abundant white cabinetry, stainless appliances with 5 burner gas cooking, granite counters and new flooring highlight this amazing "heart of the home". A large table area and a built in work space provide a great vibe. A well placed sliding glass door leads outside to the rear flagstone patio and fenced in yard, for dining al fresco. Just off of the kitchen, is the family room with a wall of pretty built-ins and windows overlooking the yard. The family room is also open to the living room. There are two bedrooms on the main level; the spacious owner's bedroom has a full ensuite bath and stall shower. Bedroom 2 is very large, and a nicely updated full bath with shower and tub is located in the hallway. Two cedar closets are found here, with large closets found throughout the entire house. A large mud room/laundry room and utility area complete the first floor. The second level provides incredible living spaces!! A large open den offers a wonderful work or play space, flanked by two additional bedrooms. The third bedroom has an ensuite full bath with stall shower and newer vanity. The fourth bedroom has an ensuite half bath. Now for the many upgrades and improvements!!! The entire roof system, decking, gutters and siding were replaced in 2017. Full kitchen renovation completed 2018. A floating deck was installed 2020 in the corner of the back yard, adding wonderful ambiance and another outdoor gathering space. The HVAC system and hot water heater were replaced in 2005 with high-efficiency systems. Electrical service upgraded to 200 AMP. Located within a mile of the SEPTA Elkins Park and Melrose Park train stations, center city is a quick 20 minute ride. Discover the many parks, playgrounds and open spaces in the township... especially Curtis Arboretum for its dog park! Great dining and shopping options await in the surrounding Elkins Park, Jenkintown and Glenside communities. Schedule your appointment today!!!
Location
State PA
County Montgomery
Area Cheltenham Twp (10631)
Zoning RES
Rooms
Main Level Bedrooms 2
Interior
Interior Features Primary Bath(s), Ceiling Fan(s), Stall Shower, Dining Area
Hot Water Natural Gas
Heating Forced Air
Cooling Central A/C
Flooring Wood, Fully Carpeted
Fireplaces Number 1
Fireplaces Type Marble
Equipment Cooktop, Built-In Range, Oven - Double, Oven - Self Cleaning, Dishwasher, Disposal, Range Hood
Fireplace Y
Window Features Bay/Bow
Appliance Cooktop, Built-In Range, Oven - Double, Oven - Self Cleaning, Dishwasher, Disposal, Range Hood
Heat Source Natural Gas
Laundry Main Floor
Exterior
Exterior Feature Patio(s)
Garage Additional Storage Area
Garage Spaces 5.0
Utilities Available Cable TV
Waterfront N
Water Access N
Roof Type Shingle
Accessibility None
Porch Patio(s)
Parking Type On Street, Driveway, Detached Garage
Total Parking Spaces 5
Garage Y
Building
Lot Description Level
Story 2
Sewer Public Sewer
Water Public
Architectural Style Cape Cod
Level or Stories 2
Additional Building Above Grade, Below Grade
New Construction N
Schools
School District Cheltenham
Others
Senior Community No
Tax ID 31-00-24310-004
Ownership Fee Simple
SqFt Source Assessor
Special Listing Condition Standard
Read Less Info
Want to know what your home might be worth? Contact us for a FREE valuation!

Our team is ready to help you sell your home for the highest possible price ASAP

Bought with Michael F O'Connell • BHHS Fox & Roach At the Harper, Rittenhouse Square

"My job is to find and attract mastery-based agents to the office, protect the culture, and make sure everyone is happy! "







