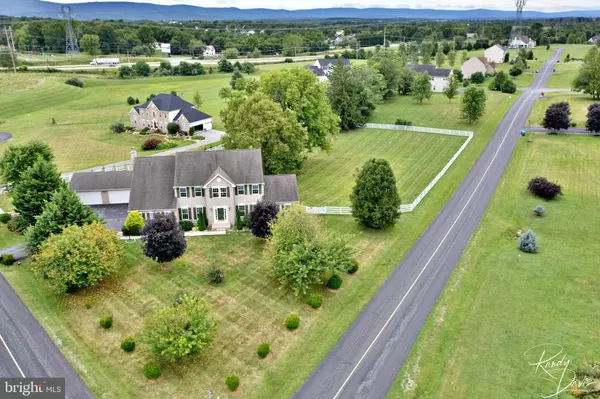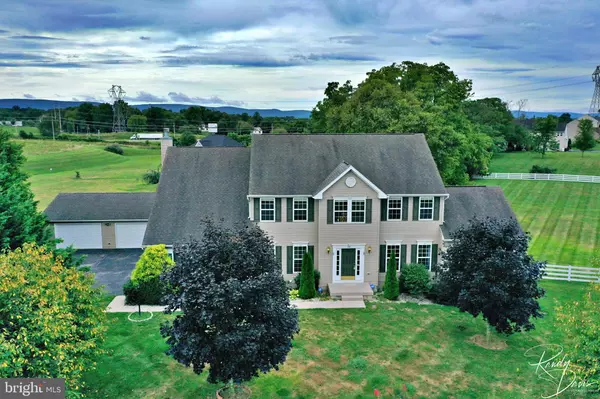$675,000
$675,000
For more information regarding the value of a property, please contact us for a free consultation.
4 Beds
5 Baths
5,452 SqFt
SOLD DATE : 10/15/2021
Key Details
Sold Price $675,000
Property Type Single Family Home
Sub Type Detached
Listing Status Sold
Purchase Type For Sale
Square Footage 5,452 sqft
Price per Sqft $123
Subdivision Spruce Hill
MLS Listing ID WVJF2000796
Sold Date 10/15/21
Style Colonial
Bedrooms 4
Full Baths 4
Half Baths 1
HOA Fees $46/ann
HOA Y/N Y
Abv Grd Liv Area 4,052
Originating Board BRIGHT
Year Built 2004
Annual Tax Amount $3,332
Tax Year 2021
Lot Size 1.381 Acres
Acres 1.38
Property Description
This incredibly spacious Colonial tucked into a quiet cul de sac in Spruce Hill is a blank slate, just waiting for you to bring your decorating vision to life. The open floor plan in this Sequoia model features a grand two story foyer, formal living and dining rooms, a family room with a wood burning fireplace just off the large eat-in kitchen with island/breakfast bar, a spacious sunroom with tons of natural light, and a secluded office for this work from home era. The upper level includes a huge primary suite with luxurious bathroom and large walk-in closet, and three other bedrooms, all with attached bathrooms. The finished walk-out basement with full bathroom offers plenty of recreation space, tons of room for storage, and potentially, a fifth and sixth bedroom. This property is a car enthusiast's dream with its attached two car garage and detached four car garage and/or workshop with a floored storage area above. The rear deck overlooks the fully fenced back yard with mature shade trees and boasts mountain views. Located just off US-340, this is a great commuter location.
Location
State WV
County Jefferson
Zoning 101
Rooms
Other Rooms Living Room, Dining Room, Primary Bedroom, Bedroom 2, Bedroom 3, Bedroom 4, Kitchen, Family Room, Basement, Foyer, Sun/Florida Room, Laundry, Office, Recreation Room
Basement Connecting Stairway, Outside Entrance, Fully Finished, Interior Access, Rear Entrance, Sump Pump, Walkout Level, Windows
Interior
Interior Features Breakfast Area, Carpet, Ceiling Fan(s), Chair Railings, Crown Moldings, Dining Area, Family Room Off Kitchen, Floor Plan - Open, Formal/Separate Dining Room, Kitchen - Eat-In, Kitchen - Island, Kitchen - Table Space, Pantry, Primary Bath(s), Recessed Lighting, Soaking Tub, Stall Shower, Tub Shower, Walk-in Closet(s), Water Treat System, Window Treatments, Wood Floors
Hot Water Electric, 60+ Gallon Tank
Heating Heat Pump - Electric BackUp, Zoned
Cooling Ceiling Fan(s), Central A/C, Zoned
Flooring Carpet, Hardwood, Vinyl
Fireplaces Number 1
Fireplaces Type Fireplace - Glass Doors, Mantel(s), Wood
Equipment Built-In Microwave, Cooktop - Down Draft, Dishwasher, Disposal, Dryer, Exhaust Fan, Icemaker, Oven - Double, Oven - Wall, Refrigerator, Washer, Water Conditioner - Owned, Water Heater
Furnishings No
Fireplace Y
Window Features Casement,Palladian,Screens,Vinyl Clad
Appliance Built-In Microwave, Cooktop - Down Draft, Dishwasher, Disposal, Dryer, Exhaust Fan, Icemaker, Oven - Double, Oven - Wall, Refrigerator, Washer, Water Conditioner - Owned, Water Heater
Heat Source Electric
Laundry Dryer In Unit, Hookup, Washer In Unit, Main Floor
Exterior
Exterior Feature Deck(s)
Parking Features Garage - Front Entry, Garage - Side Entry, Garage Door Opener, Inside Access, Additional Storage Area
Garage Spaces 6.0
Fence Board, Partially, Rear, Wood
Utilities Available Cable TV Available, Electric Available, Phone Available
Water Access N
View Garden/Lawn, Mountain, Street
Roof Type Architectural Shingle,Asphalt
Accessibility None
Porch Deck(s)
Attached Garage 2
Total Parking Spaces 6
Garage Y
Building
Lot Description Cul-de-sac, Landscaping, Corner, Front Yard, Rear Yard, SideYard(s)
Story 2
Foundation Concrete Perimeter, Passive Radon Mitigation
Sewer On Site Septic
Water Well
Architectural Style Colonial
Level or Stories 2
Additional Building Above Grade, Below Grade
Structure Type 2 Story Ceilings,9'+ Ceilings,Dry Wall,Vaulted Ceilings
New Construction N
Schools
School District Jefferson County Schools
Others
HOA Fee Include Road Maintenance,Snow Removal
Senior Community No
Tax ID 19063C009500000000
Ownership Fee Simple
SqFt Source Estimated
Security Features Non-Monitored,Security System,Smoke Detector
Horse Property N
Special Listing Condition Standard
Read Less Info
Want to know what your home might be worth? Contact us for a FREE valuation!

Our team is ready to help you sell your home for the highest possible price ASAP

Bought with Brianna Goetting • Pearson Smith Realty, LLC
"My job is to find and attract mastery-based agents to the office, protect the culture, and make sure everyone is happy! "







