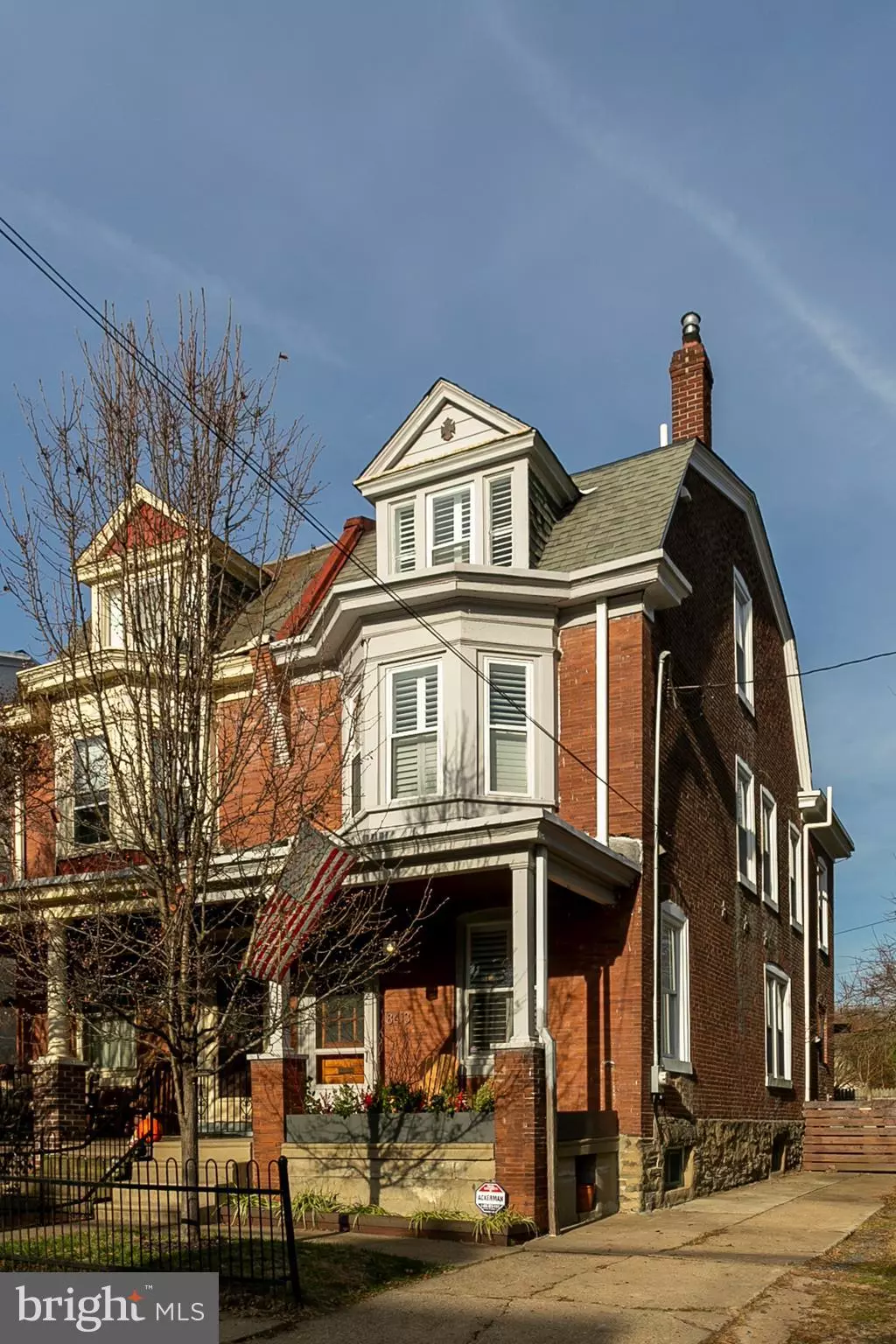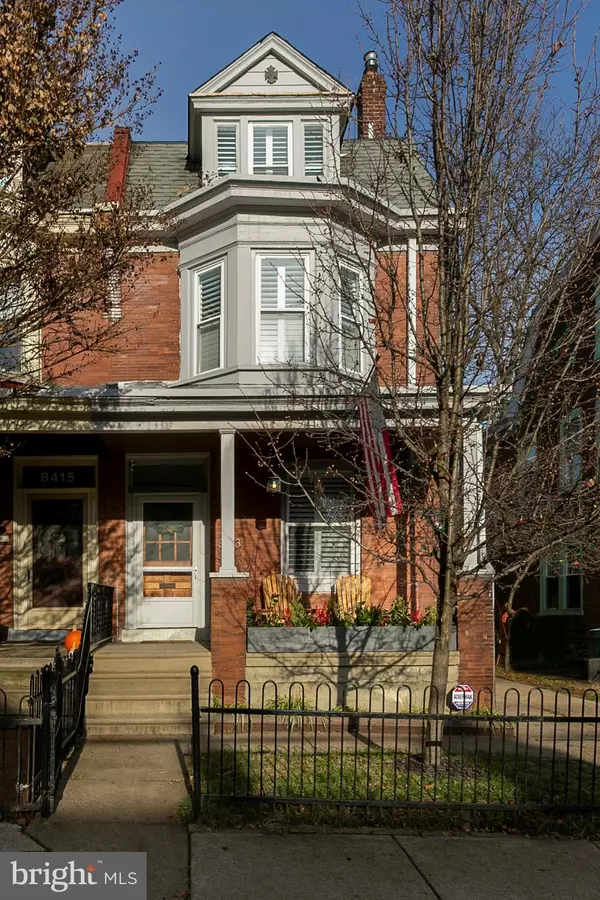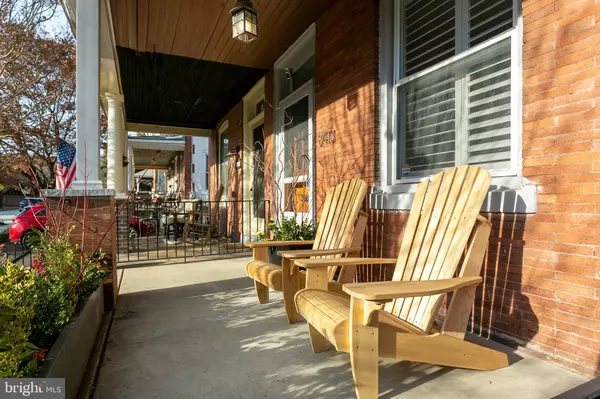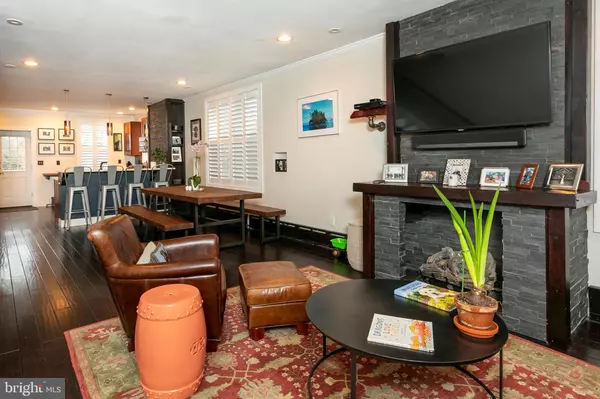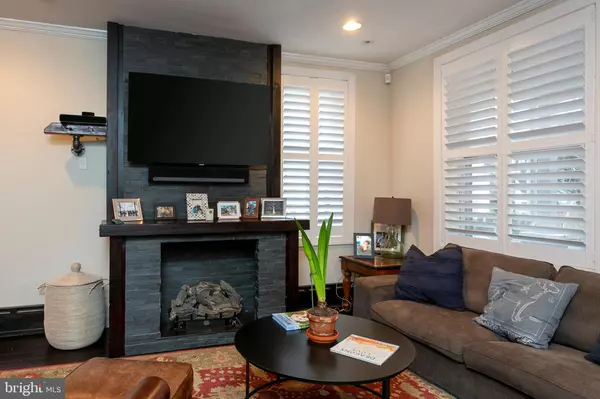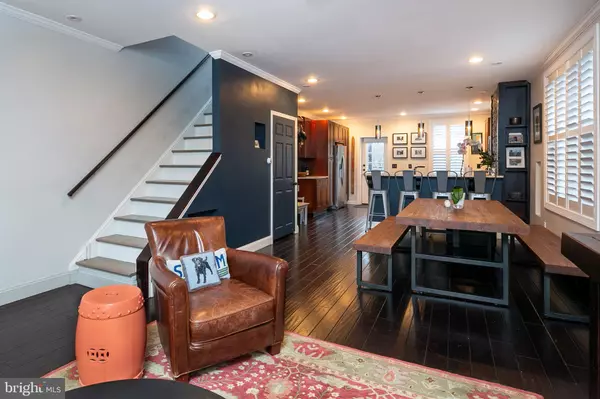$530,000
$549,500
3.5%For more information regarding the value of a property, please contact us for a free consultation.
4 Beds
2 Baths
1,908 SqFt
SOLD DATE : 03/27/2020
Key Details
Sold Price $530,000
Property Type Single Family Home
Sub Type Twin/Semi-Detached
Listing Status Sold
Purchase Type For Sale
Square Footage 1,908 sqft
Price per Sqft $277
Subdivision Chestnut Hill
MLS Listing ID PAPH857526
Sold Date 03/27/20
Style Traditional
Bedrooms 4
Full Baths 2
HOA Y/N N
Abv Grd Liv Area 1,908
Originating Board BRIGHT
Year Built 1925
Annual Tax Amount $7,215
Tax Year 2020
Lot Size 2,031 Sqft
Acres 0.05
Lot Dimensions 24.94 x 81.43
Property Description
Sensational, completely updated twin in truly one of the best walking locations in Chestnut Hill, just steps from Germantown Avenue. From a charming front porch, enter the generous first floor, beautifully opened up, offering a living room with ventless gas fireplace, dining area and custom kitchen. Features include mahogany cabinets, granite countertops and stainless Whirlpool appliances. Upstairs, on the second floor, 3 bedrooms, hall bath and laundry. Heading to the third floor, check out the knockout master suite, featuring the master bath of your dreams! Carrara marble floors, vanity, steam shower with Grohe fixtures and a whirlpool bath. Your own personal spa. It s all in the details with dark engineered wood floors, plantation shutters and crown moldings throughout, as well as high velocity A/C, upgraded electrical and plumbing. Outside a large two tiered deck just waiting for your next entertaining adventure. A short walk to the train, shops, restaurants, schools, Pastorious Park and the Wissahickon trails. We look forward to introducing you to this exceptional living experience.
Location
State PA
County Philadelphia
Area 19118 (19118)
Zoning RSA3
Rooms
Other Rooms Living Room, Dining Room, Primary Bedroom, Bedroom 2, Bedroom 3, Kitchen, Bedroom 1
Basement Other
Interior
Interior Features Breakfast Area
Heating Radiator
Cooling Central A/C
Flooring Ceramic Tile, Hardwood
Fireplaces Number 2
Fireplaces Type Gas/Propane, Mantel(s)
Fireplace Y
Heat Source Natural Gas
Laundry Main Floor
Exterior
Water Access N
Accessibility None
Garage N
Building
Story 3+
Sewer Public Sewer
Water Public
Architectural Style Traditional
Level or Stories 3+
Additional Building Above Grade, Below Grade
New Construction N
Schools
School District The School District Of Philadelphia
Others
Pets Allowed Y
Senior Community No
Tax ID 092257400
Ownership Fee Simple
SqFt Source Assessor
Acceptable Financing Cash, Conventional, Private
Horse Property N
Listing Terms Cash, Conventional, Private
Financing Cash,Conventional,Private
Special Listing Condition Standard
Pets Allowed No Pet Restrictions
Read Less Info
Want to know what your home might be worth? Contact us for a FREE valuation!

Our team is ready to help you sell your home for the highest possible price ASAP

Bought with Karrie Gavin • Elfant Wissahickon-Rittenhouse Square
"My job is to find and attract mastery-based agents to the office, protect the culture, and make sure everyone is happy! "


