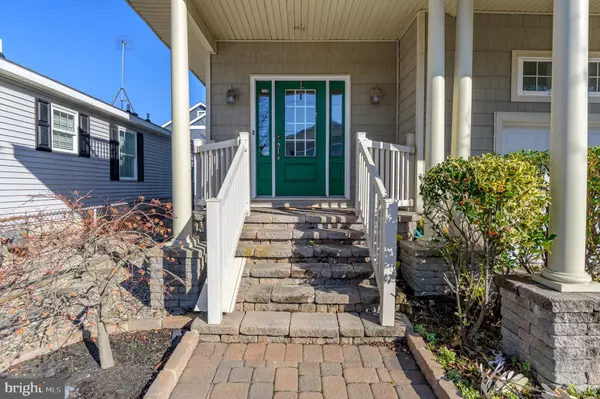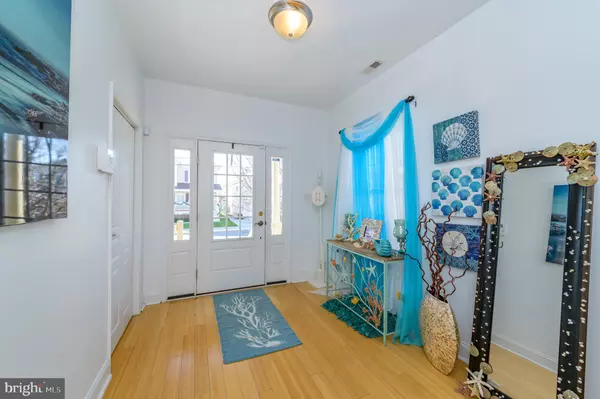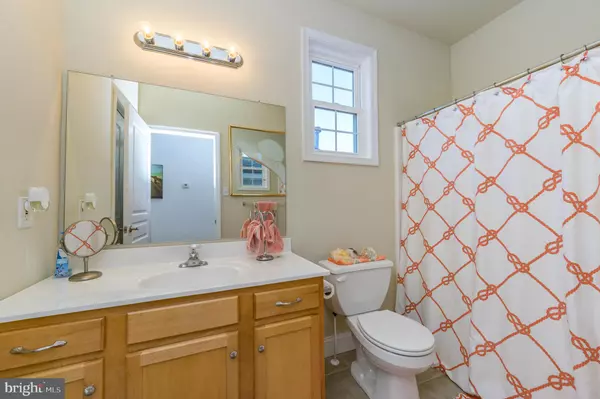$515,000
$525,000
1.9%For more information regarding the value of a property, please contact us for a free consultation.
4 Beds
3 Baths
2,697 SqFt
SOLD DATE : 03/06/2020
Key Details
Sold Price $515,000
Property Type Single Family Home
Sub Type Detached
Listing Status Sold
Purchase Type For Sale
Square Footage 2,697 sqft
Price per Sqft $190
Subdivision Wildwood
MLS Listing ID NJCM103772
Sold Date 03/06/20
Style Colonial
Bedrooms 4
Full Baths 3
HOA Y/N N
Abv Grd Liv Area 2,697
Originating Board BRIGHT
Year Built 2005
Annual Tax Amount $7,587
Tax Year 2019
Lot Size 3,200 Sqft
Acres 0.07
Lot Dimensions 40.00 x 80.00
Property Description
YOUR DREAM HOME AWAITS! Searching for a seasonal getaway or year round Shore Living? Look no further & live in luxury in this stunning 4 BR 3.5 Bath turnkey Home in the heart of Wildwood Crest! Meticulously maintained inside & out, boasting curb appeal in a safe, family oriented neighborhood w/incredible bay views from every window! Pristine paver drive & walkway welcome you in to find an impressive open flr plan, IDEAL for entertaining! Gleaming bamboo flrs & a fresh neutral palette extend all through the main living areas. L/D combo feat. soaring vaulted ceilings, gas fireplace & slider to the deck. Gorgeous EIK is sure to please w/sleek SS Appl.,¢er island! TWO beautiful Master Suites, 1 on the 2nd & 3rd flrs, 2 more large BRs on the 1st. Top lvl MBR boasts a slider to your OWN PRIVATE balcony! *4 Decks*total, back patio, oversized Laundry rm & 1 Car Garage! PRIME Location- across from the Market, mins to Beaches, the Boardwalk & more! A MUST SEE!!
Location
State NJ
County Cape May
Area Wildwood Crest Boro (20515)
Zoning R-2
Rooms
Other Rooms Living Room, Dining Room, Primary Bedroom, Bedroom 2, Bedroom 3, Kitchen, Bedroom 1, Laundry, Primary Bathroom, Full Bath, Half Bath
Main Level Bedrooms 1
Interior
Interior Features Carpet, Combination Dining/Living, Dining Area, Entry Level Bedroom, Floor Plan - Open, Kitchen - Eat-In, Kitchen - Island, Primary Bath(s), Primary Bedroom - Bay Front, Recessed Lighting, Tub Shower, Upgraded Countertops, Window Treatments, Wood Floors
Hot Water Natural Gas
Heating Forced Air
Cooling Central A/C
Flooring Bamboo, Ceramic Tile, Carpet
Fireplaces Number 1
Fireplaces Type Gas/Propane
Equipment Oven/Range - Gas, Dishwasher, Dryer, Microwave, Refrigerator, Washer
Furnishings Yes
Fireplace Y
Appliance Oven/Range - Gas, Dishwasher, Dryer, Microwave, Refrigerator, Washer
Heat Source Natural Gas
Laundry Lower Floor, Dryer In Unit, Washer In Unit
Exterior
Exterior Feature Deck(s), Patio(s), Balcony, Balconies- Multiple
Parking Features Built In, Garage - Front Entry
Garage Spaces 2.0
Utilities Available Electric Available, Natural Gas Available
Water Access N
View Water, Bay
Roof Type Asphalt,Shingle
Accessibility None
Porch Deck(s), Patio(s), Balcony, Balconies- Multiple
Attached Garage 1
Total Parking Spaces 2
Garage Y
Building
Lot Description Level
Story 3+
Sewer Public Sewer
Water Public
Architectural Style Colonial
Level or Stories 3+
Additional Building Above Grade, Below Grade
Structure Type Cathedral Ceilings,Vaulted Ceilings
New Construction N
Schools
School District Wildwood Crest Schools
Others
Senior Community No
Tax ID 15-00137-00006
Ownership Fee Simple
SqFt Source Estimated
Security Features Carbon Monoxide Detector(s),Smoke Detector
Acceptable Financing Cash, Conventional, FHA, VA
Horse Property N
Listing Terms Cash, Conventional, FHA, VA
Financing Cash,Conventional,FHA,VA
Special Listing Condition Standard
Read Less Info
Want to know what your home might be worth? Contact us for a FREE valuation!

Our team is ready to help you sell your home for the highest possible price ASAP

Bought with Non Member • Metropolitan Regional Information Systems, Inc.
"My job is to find and attract mastery-based agents to the office, protect the culture, and make sure everyone is happy! "







