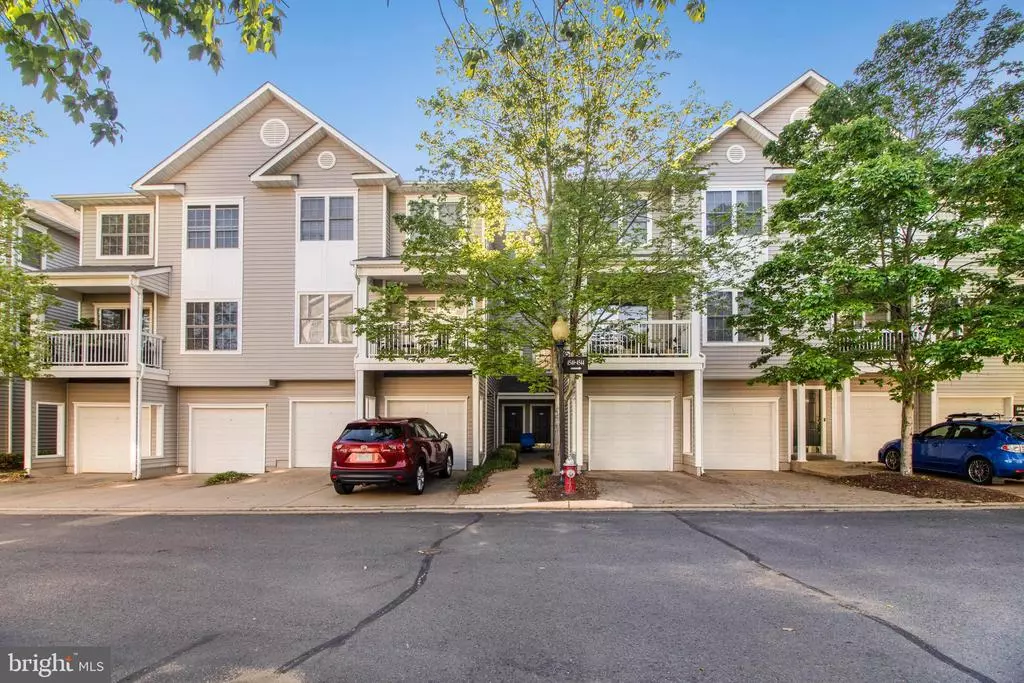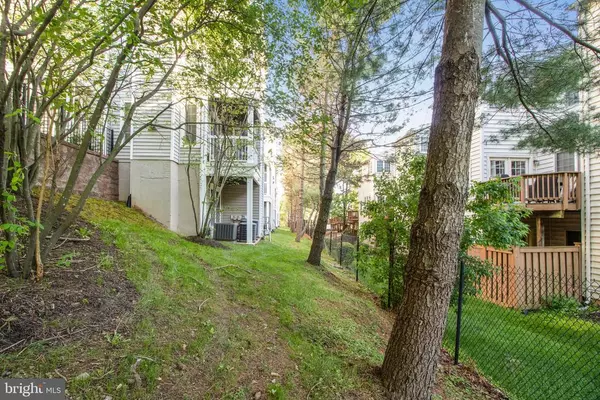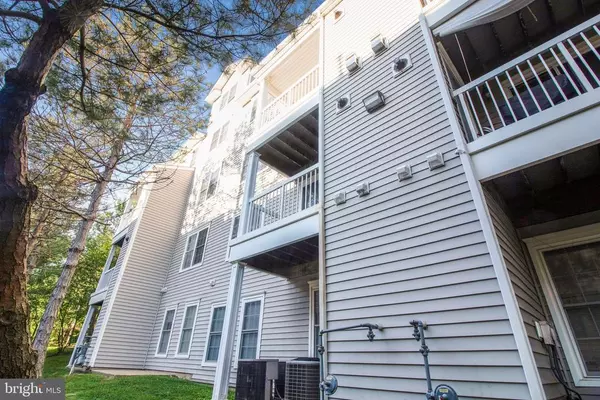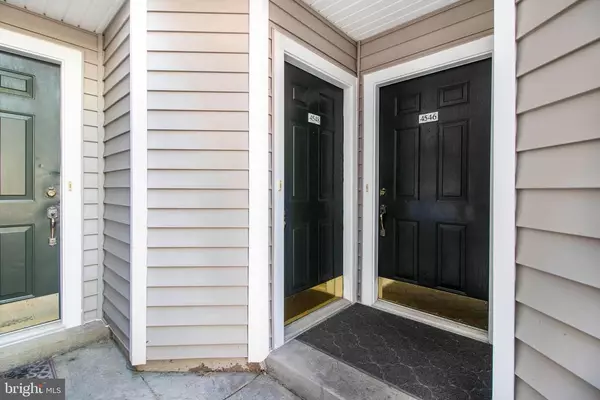$330,000
$339,900
2.9%For more information regarding the value of a property, please contact us for a free consultation.
2 Beds
2 Baths
1,310 SqFt
SOLD DATE : 08/13/2021
Key Details
Sold Price $330,000
Property Type Condo
Sub Type Condo/Co-op
Listing Status Sold
Purchase Type For Sale
Square Footage 1,310 sqft
Price per Sqft $251
Subdivision Gates Of Fair Lakes
MLS Listing ID VAFX2015458
Sold Date 08/13/21
Style Colonial
Bedrooms 2
Full Baths 2
Condo Fees $430/mo
HOA Y/N N
Abv Grd Liv Area 1,310
Originating Board BRIGHT
Year Built 1997
Annual Tax Amount $3,647
Tax Year 2021
Property Description
LOCATION! LOCATION! LOCATION! Welcome home to the Gates of Fair Lakes! This is a beautiful, bright, open, and spacious 2 bedroom, 2 bath, 2-level, condo-town home that is move-in ready and waiting for you! Located on a no thru street with gorgeous views of trees everywhere and right off your private balcony for relaxation. Come and make this home your own! Newer water heater, newer windows, newer roof, and newer balcony flooring! Large kitchen with gas cooking, breakfast bar with ample seating, and pantry. Convenient spacious Washer & Dryer inside the property off the kitchen. 2 Large and spacious master bedroom suites with full bathrooms, huge walk-in closets, and vaulted ceilings. Entire town home offers a lot of sunlight! The community features offer an amazing outdoor community pool, community fitness center, club house for large gatherings, walking trails, community car wash areas with vacuums, poolside grill and sitting area. Great commuter location! Bus that serves community and takes you to metro station. This location canât be beat! Everything you want is just blocks away at Fair Lakes shopping center, Fair Oaks Mall, Whole Foods, Wegmans, Target, World Market, Walmart, Home Goods, Michaelsâ¨, BJs Wholesale, Club Costco, Best Buy and more! Endless dining options just steps away! Easy access to FFX Co parkway, Rt 50, I66. Parking Space #90. Extra visitor spaces right on Superior Square. Comes with guest passes. Come see your new home today! Price is in accordance with cosmetic updates to make it your own!
Location
State VA
County Fairfax
Zoning R1
Interior
Interior Features Breakfast Area, Carpet, Ceiling Fan(s), Combination Kitchen/Dining, Combination Kitchen/Living, Combination Dining/Living, Dining Area, Family Room Off Kitchen, Floor Plan - Open, Pantry, Tub Shower, Walk-in Closet(s), Window Treatments
Hot Water Natural Gas
Heating Forced Air, Programmable Thermostat
Cooling Ceiling Fan(s), Central A/C, Programmable Thermostat
Fireplaces Number 1
Fireplaces Type Fireplace - Glass Doors, Gas/Propane
Equipment Dishwasher, Disposal, Dryer, Exhaust Fan, Microwave, Oven - Single, Oven/Range - Gas, Refrigerator, Washer
Fireplace Y
Appliance Dishwasher, Disposal, Dryer, Exhaust Fan, Microwave, Oven - Single, Oven/Range - Gas, Refrigerator, Washer
Heat Source Natural Gas
Laundry Dryer In Unit, Main Floor, Washer In Unit
Exterior
Exterior Feature Balcony
Parking On Site 1
Fence Decorative
Amenities Available Bike Trail, Common Grounds, Exercise Room, Fitness Center, Gated Community, Jog/Walk Path, Pool - Outdoor
Water Access N
View Trees/Woods
Accessibility None
Porch Balcony
Garage N
Building
Lot Description Landscaping, No Thru Street, Private, Trees/Wooded
Story 2
Sewer Public Sewer
Water Public
Architectural Style Colonial
Level or Stories 2
Additional Building Above Grade, Below Grade
New Construction N
Schools
Elementary Schools Greenbriar East
Middle Schools Katherine Johnson
High Schools Fairfax
School District Fairfax County Public Schools
Others
Pets Allowed Y
HOA Fee Include Common Area Maintenance,Lawn Maintenance,Management,Recreation Facility,Pool(s),Road Maintenance,Snow Removal,Trash
Senior Community No
Tax ID 0454 19 0203
Ownership Condominium
Security Features Main Entrance Lock,Security Gate
Special Listing Condition Standard
Pets Allowed Number Limit
Read Less Info
Want to know what your home might be worth? Contact us for a FREE valuation!

Our team is ready to help you sell your home for the highest possible price ASAP

Bought with Keri K. Shull • Optime Realty
"My job is to find and attract mastery-based agents to the office, protect the culture, and make sure everyone is happy! "







