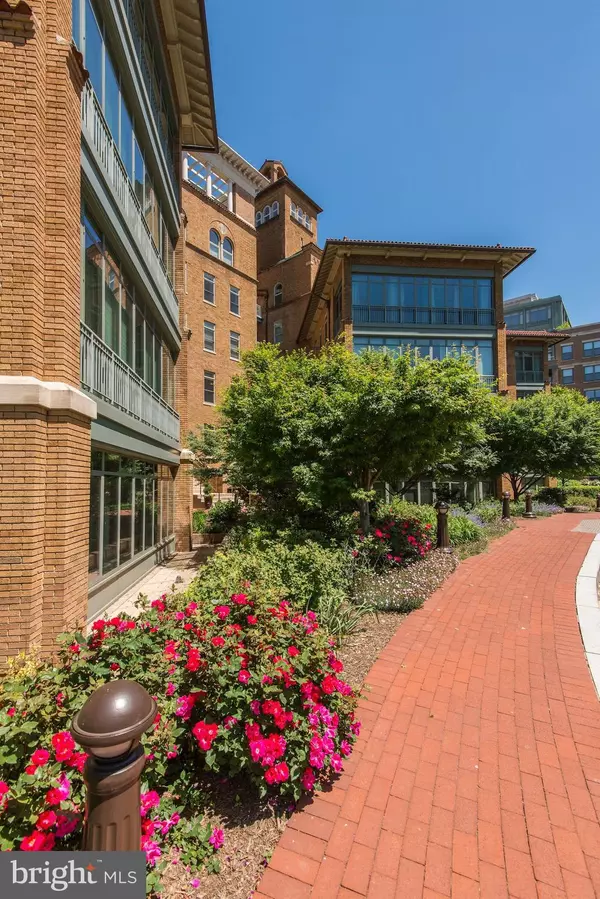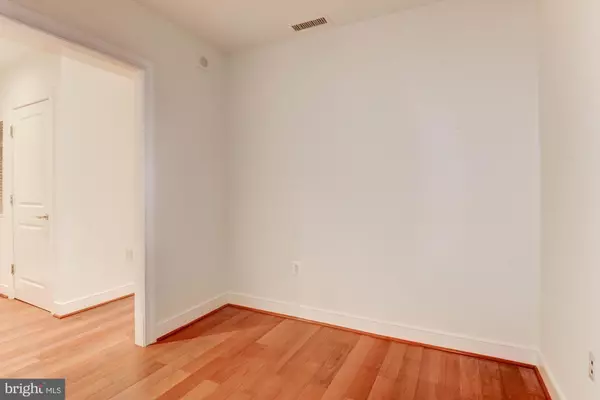$555,000
$575,000
3.5%For more information regarding the value of a property, please contact us for a free consultation.
1 Bed
1 Bath
850 SqFt
SOLD DATE : 07/15/2021
Key Details
Sold Price $555,000
Property Type Condo
Sub Type Condo/Co-op
Listing Status Sold
Purchase Type For Sale
Square Footage 850 sqft
Price per Sqft $652
Subdivision West End
MLS Listing ID DCDC522488
Sold Date 07/15/21
Style Spanish
Bedrooms 1
Full Baths 1
Condo Fees $895/mo
HOA Y/N N
Abv Grd Liv Area 850
Originating Board BRIGHT
Year Built 2006
Annual Tax Amount $6,029
Tax Year 2020
Property Description
VERY MOTIVATED SELLER! Bring an offer! Work from home! Don't miss this opportunity! Immaculate and easily accessible, quiet, 1 bedroom + Den. Conveys with one parking. New carpet. Large Bedroom accommodates King size furniture suite. Over sized walk-in closet. En suite, dual entry marble bath with full tub/shower. Poggenpohl cabinetry, SubZero, Viking Gas Range, new microwave oven. New blinds. Front desk, 24/7 security, rooftop pool, fitness center, 3 guest suites and three common rooms. Circulator & Metro Bus in front to VA, MD, Union Station. Steps to GWU, three METROS, IMF, DOS, Whole Foods and District Commons; TraderJoe's on the Ground Level of the building. Finishes in the photos are similar to, if not the same as in the photos.
Location
State DC
County Washington
Zoning R20
Direction North
Rooms
Other Rooms Primary Bedroom, Kitchen, Den, Primary Bathroom
Main Level Bedrooms 1
Interior
Interior Features Built-Ins, Carpet, Ceiling Fan(s), Combination Dining/Living, Combination Kitchen/Dining, Floor Plan - Open, Primary Bath(s), Sprinkler System, Upgraded Countertops, Walk-in Closet(s), Window Treatments, Wood Floors
Hot Water Multi-tank
Heating Heat Pump(s)
Cooling Heat Pump(s), Programmable Thermostat
Flooring Carpet, Hardwood
Equipment Built-In Microwave, Dishwasher, Disposal, Oven/Range - Gas, Refrigerator, Washer/Dryer Stacked
Furnishings No
Fireplace N
Window Features Double Pane
Appliance Built-In Microwave, Dishwasher, Disposal, Oven/Range - Gas, Refrigerator, Washer/Dryer Stacked
Heat Source Electric
Laundry Washer In Unit, Dryer In Unit
Exterior
Parking Features Covered Parking, Garage Door Opener, Inside Access, Underground
Garage Spaces 2.0
Utilities Available Cable TV Available, Electric Available, Under Ground
Amenities Available Billiard Room, Common Grounds, Concierge, Elevator, Fitness Center, Meeting Room, Party Room, Pool - Outdoor, Reserved/Assigned Parking, Swimming Pool, Transportation Service, Security, Newspaper Service, Guest Suites, Fax/Copying
Water Access N
View City
Roof Type Tile
Accessibility 48\"+ Halls, Chairlift, Doors - Swing In, Elevator
Attached Garage 1
Total Parking Spaces 2
Garage Y
Building
Story 1
Unit Features Mid-Rise 5 - 8 Floors
Foundation Block
Sewer Public Sewer
Water Public
Architectural Style Spanish
Level or Stories 1
Additional Building Above Grade, Below Grade
Structure Type Dry Wall,9'+ Ceilings
New Construction N
Schools
School District District Of Columbia Public Schools
Others
Pets Allowed Y
HOA Fee Include Common Area Maintenance,Gas,Lawn Maintenance,Management,Parking Fee,Pool(s),Reserve Funds,Snow Removal,Trash,Water
Senior Community No
Tax ID 0025//2325
Ownership Condominium
Security Features 24 hour security,Carbon Monoxide Detector(s),Desk in Lobby,Exterior Cameras,Fire Detection System,Main Entrance Lock,Monitored
Acceptable Financing FHA, VA, FNMA, FHLMC
Horse Property N
Listing Terms FHA, VA, FNMA, FHLMC
Financing FHA,VA,FNMA,FHLMC
Special Listing Condition Standard
Pets Allowed Size/Weight Restriction
Read Less Info
Want to know what your home might be worth? Contact us for a FREE valuation!

Our team is ready to help you sell your home for the highest possible price ASAP

Bought with Kelly K Bohi • Compass
"My job is to find and attract mastery-based agents to the office, protect the culture, and make sure everyone is happy! "







