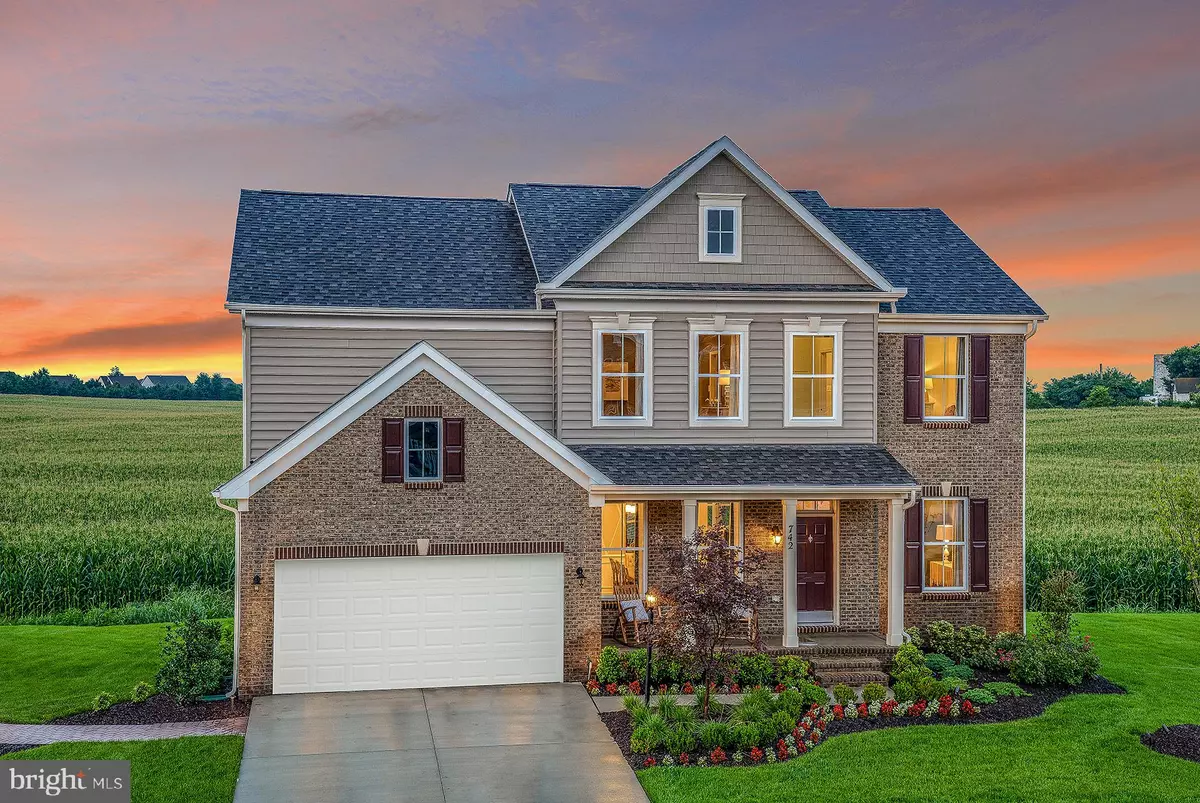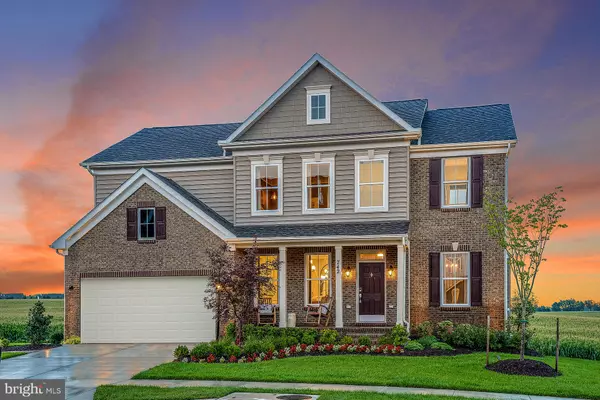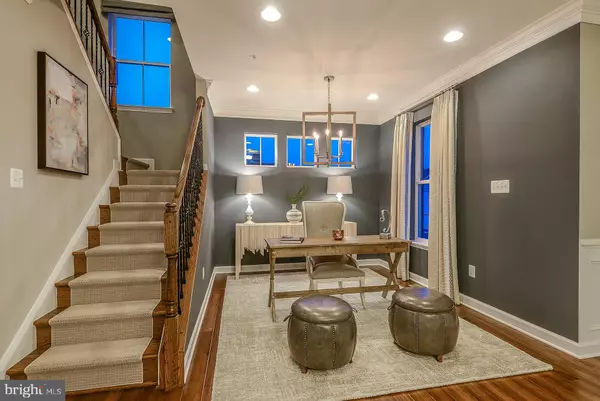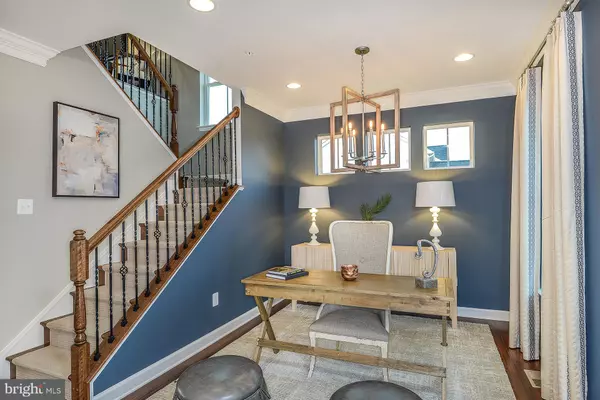$549,990
$549,990
For more information regarding the value of a property, please contact us for a free consultation.
4 Beds
4 Baths
3,503 SqFt
SOLD DATE : 01/22/2022
Key Details
Sold Price $549,990
Property Type Single Family Home
Sub Type Detached
Listing Status Sold
Purchase Type For Sale
Square Footage 3,503 sqft
Price per Sqft $157
Subdivision Harvest Hills
MLS Listing ID WVJF2001700
Sold Date 01/22/22
Style Traditional
Bedrooms 4
Full Baths 3
Half Baths 1
HOA Fees $47/qua
HOA Y/N Y
Abv Grd Liv Area 2,876
Originating Board BRIGHT
Year Built 2022
Tax Year 2022
Lot Size 1.005 Acres
Acres 1.0
Property Description
Photos are NOT actual home. It is a model.
One-acre homesite surrounded by mountain views, sunset filled skies and star gazing nights! This open concept 4-bedroom, 3.5 bath home includes a second floor loft, finished lower level rec room with full bath and a dedicated home office. Oak main stairs, stainless steel appliances and granite counters round out the beautiful finishes of this home. Located in the sought after community of Harvest Hills in Jefferson County, within walking distance of the Duffields MARC train station and major commuting routes. The included Connected Home by Lennar package will make for the perfect work and learn from home environment. Dont let this one get by. Come visit Harvest Hills today! Open 7 days/week 11:30 am 5:00 pm.
Location
State WV
County Jefferson
Zoning RESIDENTIAL
Rooms
Basement Full, Partially Finished, Walkout Stairs
Interior
Interior Features Floor Plan - Open, Kitchen - Island
Hot Water Electric
Cooling Central A/C
Equipment Stainless Steel Appliances
Furnishings No
Fireplace N
Window Features Low-E
Appliance Stainless Steel Appliances
Heat Source Propane - Leased
Exterior
Parking Features Garage - Front Entry
Garage Spaces 2.0
Utilities Available Under Ground
Water Access N
View Panoramic, Scenic Vista
Roof Type Asphalt,Fiberglass
Accessibility None
Attached Garage 2
Total Parking Spaces 2
Garage Y
Building
Story 2
Foundation Concrete Perimeter
Sewer Septic Exists
Water Public
Architectural Style Traditional
Level or Stories 2
Additional Building Above Grade, Below Grade
Structure Type 9'+ Ceilings
New Construction Y
Schools
Elementary Schools T A Lowery
Middle Schools Wildwood
High Schools Jefferson
School District Jefferson County Schools
Others
Senior Community No
Tax ID NO TAX RECORD
Ownership Fee Simple
SqFt Source Estimated
Special Listing Condition Standard
Read Less Info
Want to know what your home might be worth? Contact us for a FREE valuation!

Our team is ready to help you sell your home for the highest possible price ASAP

Bought with Gabrielle l Williams • Keller Williams Realty Centre
"My job is to find and attract mastery-based agents to the office, protect the culture, and make sure everyone is happy! "







