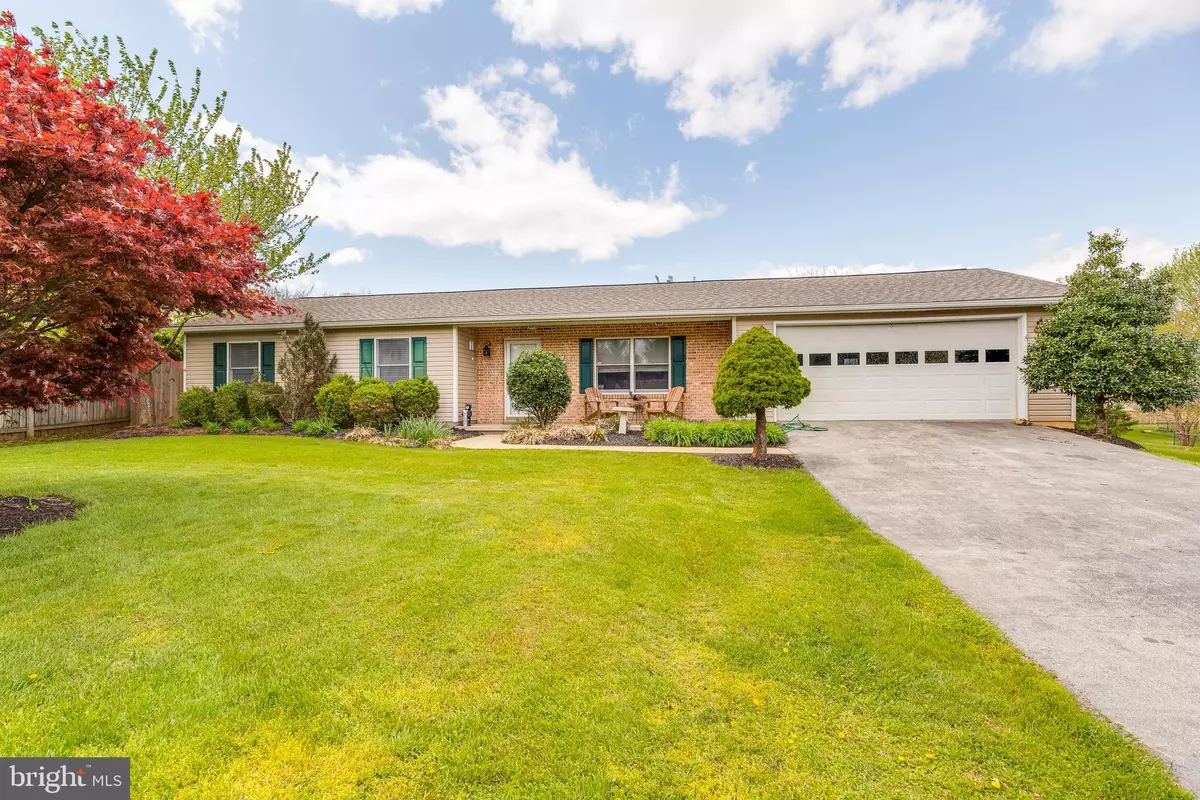$400,000
$379,900
5.3%For more information regarding the value of a property, please contact us for a free consultation.
5 Beds
4 Baths
2,064 SqFt
SOLD DATE : 08/10/2021
Key Details
Sold Price $400,000
Property Type Single Family Home
Sub Type Detached
Listing Status Sold
Purchase Type For Sale
Square Footage 2,064 sqft
Price per Sqft $193
Subdivision Glen Haven
MLS Listing ID WVJF142310
Sold Date 08/10/21
Style Ranch/Rambler
Bedrooms 5
Full Baths 4
HOA Fees $22/ann
HOA Y/N Y
Abv Grd Liv Area 2,064
Originating Board BRIGHT
Year Built 1989
Annual Tax Amount $1,801
Tax Year 2020
Lot Size 0.320 Acres
Acres 0.32
Property Description
BUYER FINANCING FELL THROUGH - THEIR LOSS IS YOUR GAIN! This charming brick front rancher boasts large 2 car garage, 5 bedrooms, and 4 full baths. The master and 2 additional bedrooms have ensuite bathrooms. This provides great privacy for in-laws, older children or guests depending on your needs. You'll have tons of living space between the large living room, eat-in kitchen, and spacious family room. There are updates throughout the house - including newer floors, upgraded kitchen, and updated vanities in the bathrooms. Outside you have a large front porch to sip on your morning coffee and a spacious rear deck to gather for BBQ's. The rear yard is level and lush with grass. This will be a perfect spot to entertain in the coming summer months. In addition to this amazing home and lot you have 30 feet of river frontage on the Potomac! The lot is lush and level to enjoy the sun. There is a large dock with stairs right to the water - WOW! This home has so much to offer. Don't wait - call now so we can get you in the water for summer!
Location
State WV
County Jefferson
Zoning 101
Rooms
Other Rooms Living Room, Primary Bedroom, Bedroom 2, Bedroom 3, Bedroom 4, Bedroom 5, Kitchen, Family Room, Foyer, Bathroom 1, Bathroom 2, Bathroom 3, Primary Bathroom
Main Level Bedrooms 5
Interior
Interior Features Recessed Lighting, Skylight(s), Primary Bath(s), Entry Level Bedroom, Dining Area, Ceiling Fan(s), Carpet
Hot Water Electric
Heating Heat Pump(s)
Cooling Central A/C
Heat Source Electric
Exterior
Parking Features Garage - Front Entry
Garage Spaces 2.0
Fence Rear
Amenities Available Common Grounds, Community Center, Pier/Dock, Tot Lots/Playground, Water/Lake Privileges
Water Access Y
Roof Type Shingle
Accessibility None
Attached Garage 2
Total Parking Spaces 2
Garage Y
Building
Story 1
Sewer On Site Septic
Water Public
Architectural Style Ranch/Rambler
Level or Stories 1
Additional Building Above Grade, Below Grade
Structure Type Dry Wall
New Construction N
Schools
School District Jefferson County Schools
Others
HOA Fee Include Pier/Dock Maintenance,Recreation Facility,Road Maintenance,Snow Removal
Senior Community No
Tax ID 043D002500000000
Ownership Fee Simple
SqFt Source Estimated
Acceptable Financing Cash, FHA, Conventional, VA, USDA
Listing Terms Cash, FHA, Conventional, VA, USDA
Financing Cash,FHA,Conventional,VA,USDA
Special Listing Condition Standard
Read Less Info
Want to know what your home might be worth? Contact us for a FREE valuation!

Our team is ready to help you sell your home for the highest possible price ASAP

Bought with Tyler S. Burch • 4 State Real Estate LLC
"My job is to find and attract mastery-based agents to the office, protect the culture, and make sure everyone is happy! "







