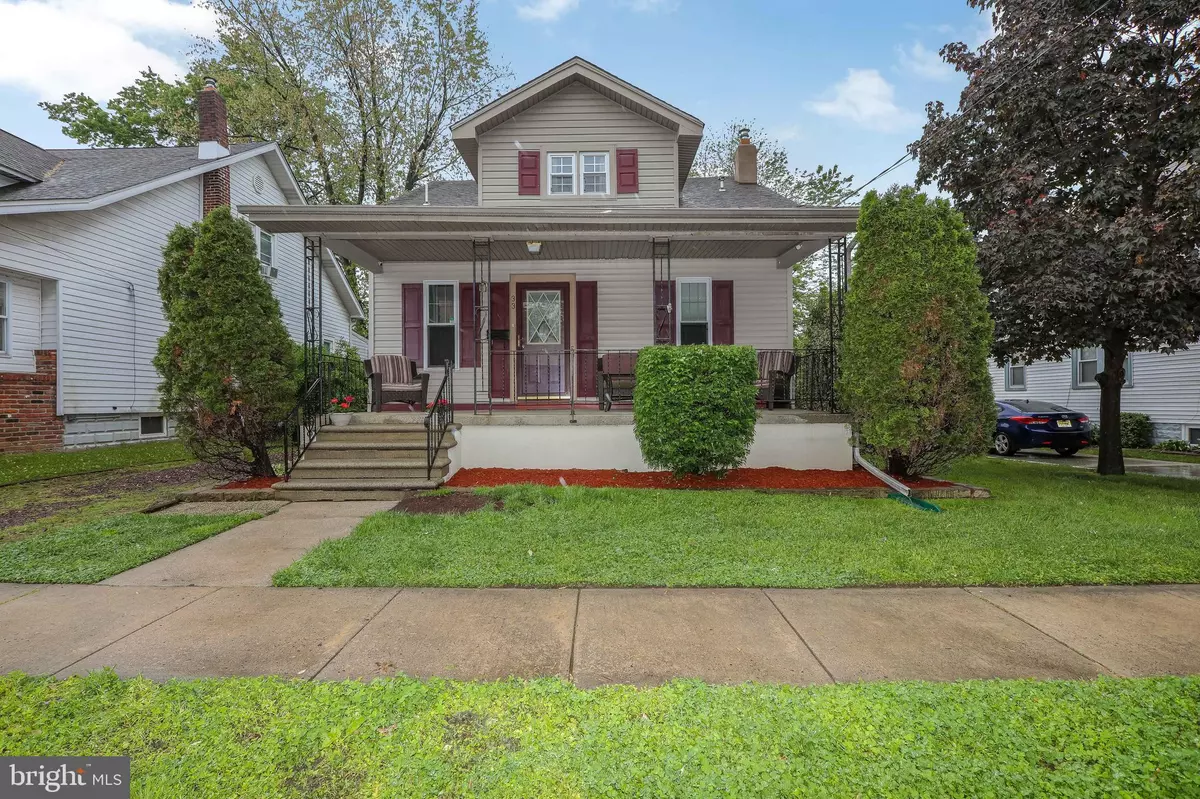$195,000
$190,000
2.6%For more information regarding the value of a property, please contact us for a free consultation.
3 Beds
2 Baths
1,661 SqFt
SOLD DATE : 06/25/2021
Key Details
Sold Price $195,000
Property Type Single Family Home
Sub Type Detached
Listing Status Sold
Purchase Type For Sale
Square Footage 1,661 sqft
Price per Sqft $117
Subdivision None Available
MLS Listing ID NJGL274532
Sold Date 06/25/21
Style Cape Cod
Bedrooms 3
Full Baths 2
HOA Y/N N
Abv Grd Liv Area 1,661
Originating Board BRIGHT
Year Built 1930
Annual Tax Amount $8,207
Tax Year 2020
Lot Size 8,100 Sqft
Acres 0.19
Lot Dimensions 50.00 x 162.00
Property Description
Welcome to your next HOME SWEET HOME in Woodbury! This Charming, Freshly Painted Home greets you with a LARGE FRONT PORCH perfect for sitting and sipping your morning coffee. Upon entering, the Formal Living Room and Dining Room features woodwork trim throughout. The EAT-IN Kitchen boasts a ton of STORAGE and potential for even more! With Laminate flooring continuing into the family room, there is plenty of space for entertaining guests. The backdoor leads to a Nice-Sized DECK and Nice-Sized YARD another perfect place to sit, but this time to entertain or just to enjoy the sunset. Two Bedrooms are on the Main Floor along with the Central Bathroom showing off TILE floors and a TILE shower wall. Upstairs is the PRIMARY BEDROOM SUITE with plenty of His and Hers CLOSET Space borderline Walk-ins! For some EXTRA STORAGE, a door from the Primary Bedroom leads to some Attic space. And the Primary Bathroom is HUGE! The Basement offers average height and will be waterproofed by sellers once under contract - giving potential to finishing the basement or storing belongings with confidence. Driveway Parking and a One Car Garage (sold as-is). The HVAC and Water Heater are only 3 years old. And the Electric has been upgraded. This home is close to I295 for commuting, close to food such as Colonial Diner and Brynn Bradley, and shopping including walkable downtown Woodbury. Schedule your showing today!
Location
State NJ
County Gloucester
Area Woodbury City (20822)
Zoning RESIDENTIAL
Rooms
Other Rooms Living Room, Dining Room, Bedroom 2, Bedroom 3, Kitchen, Family Room, Bedroom 1
Basement Unfinished
Main Level Bedrooms 2
Interior
Hot Water Natural Gas
Heating Forced Air
Cooling Central A/C
Fireplace N
Heat Source Natural Gas
Laundry Basement
Exterior
Garage Garage - Front Entry
Garage Spaces 4.0
Waterfront N
Water Access N
Accessibility None
Parking Type Detached Garage, Driveway
Total Parking Spaces 4
Garage Y
Building
Story 2
Sewer Public Sewer
Water Public
Architectural Style Cape Cod
Level or Stories 2
Additional Building Above Grade, Below Grade
New Construction N
Schools
Elementary Schools Walnut Street E.S.
School District Woodbury Public Schools
Others
Senior Community No
Tax ID 22-00090 01-00023
Ownership Fee Simple
SqFt Source Assessor
Acceptable Financing Cash, Conventional, FHA
Horse Property N
Listing Terms Cash, Conventional, FHA
Financing Cash,Conventional,FHA
Special Listing Condition Standard
Read Less Info
Want to know what your home might be worth? Contact us for a FREE valuation!

Our team is ready to help you sell your home for the highest possible price ASAP

Bought with Nicholas T Nowak • EXP Realty, LLC

"My job is to find and attract mastery-based agents to the office, protect the culture, and make sure everyone is happy! "







