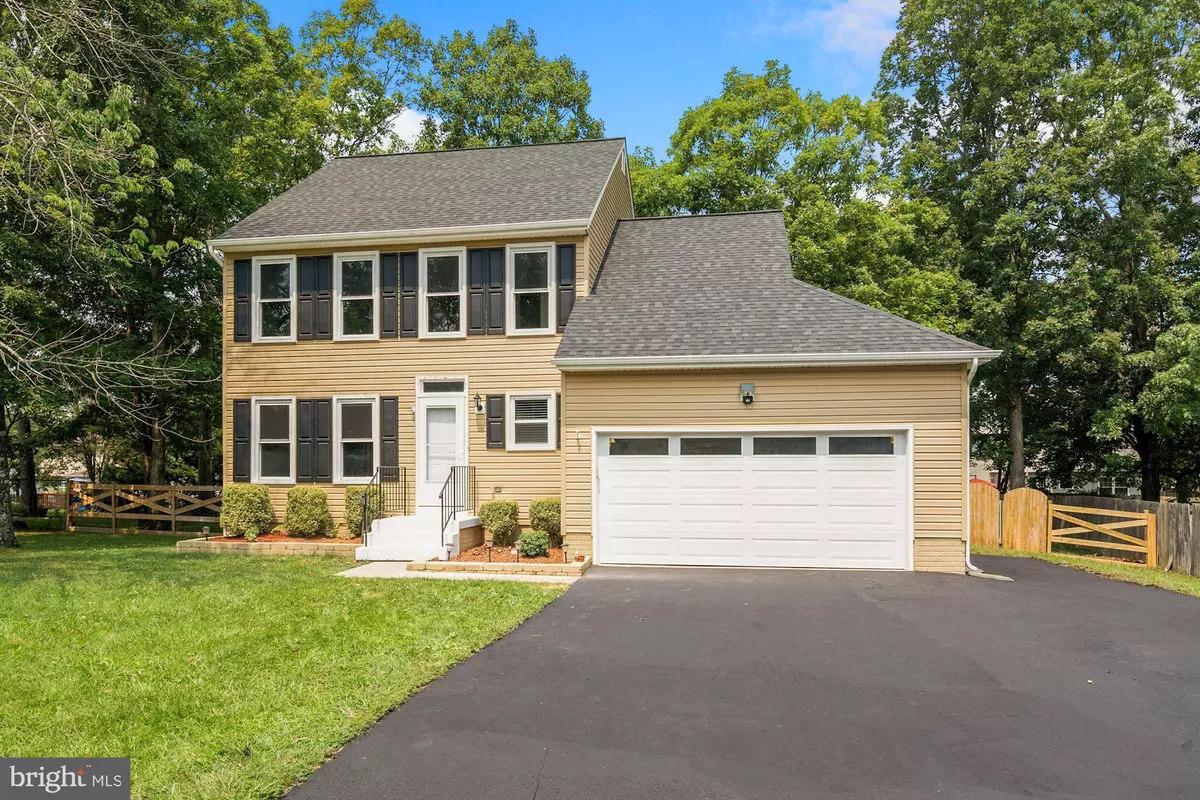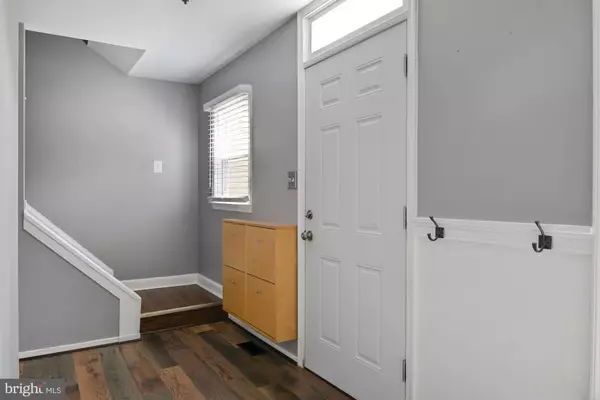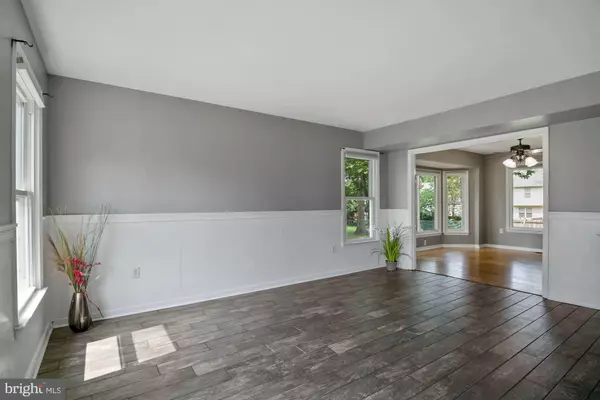$420,000
$399,000
5.3%For more information regarding the value of a property, please contact us for a free consultation.
4 Beds
3 Baths
1,674 SqFt
SOLD DATE : 08/18/2021
Key Details
Sold Price $420,000
Property Type Single Family Home
Sub Type Detached
Listing Status Sold
Purchase Type For Sale
Square Footage 1,674 sqft
Price per Sqft $250
Subdivision Vista Woods
MLS Listing ID VAST2000690
Sold Date 08/18/21
Style Colonial
Bedrooms 4
Full Baths 2
Half Baths 1
HOA Y/N N
Abv Grd Liv Area 1,674
Originating Board BRIGHT
Year Built 1988
Annual Tax Amount $2,391
Tax Year 2021
Lot Size 0.358 Acres
Acres 0.36
Property Description
GORGEOUS HOME *** OVER 1/3 ACRE LEVEL LOT, NO HOMEOWNER FEES, "HUGE SHED", LARGE DECK, NEW ROOF,NEW WINDOWS,NEW GUTTERS ,NEW SIDING, TANKLESS WATER HEATER, HARDWOODS AND VINLY SIDING, FLAT FENCED IN YARD. THIS IS A GREAT STARTER HOME AND ITS MOVE IN READY!!! Every room has all brand new flooring, tankless hot water heater, newly remodeled kitchen with new appliances The deck was just power washed and painted. the shed was just painted and touched up . All new siding. all new windows, new sliding door, new garage door . The roof was replaced five years ago and ridge vents were installed also, all new insulation installed in attic. new skylight and the HVAC was completely replaced inside and out seven years ago.
Location
State VA
County Stafford
Zoning R1
Rooms
Other Rooms Living Room, Dining Room, Primary Bedroom, Bedroom 2, Bedroom 3, Kitchen, Family Room, Bedroom 1
Interior
Interior Features Attic, Breakfast Area, Ceiling Fan(s), Floor Plan - Traditional, Kitchen - Eat-In, Kitchen - Table Space, Window Treatments
Hot Water Electric
Heating Heat Pump(s)
Cooling Central A/C
Flooring Ceramic Tile, Hardwood
Equipment Built-In Microwave, Dishwasher, Disposal, Dryer - Electric, Oven - Single, Refrigerator, Washer, Water Heater - Tankless
Furnishings No
Fireplace N
Window Features Low-E,Replacement
Appliance Built-In Microwave, Dishwasher, Disposal, Dryer - Electric, Oven - Single, Refrigerator, Washer, Water Heater - Tankless
Heat Source Electric
Laundry Main Floor
Exterior
Exterior Feature Deck(s)
Parking Features Additional Storage Area
Garage Spaces 12.0
Fence Fully
Utilities Available Cable TV Available
Water Access N
View Trees/Woods
Roof Type Asphalt
Street Surface Black Top
Accessibility Level Entry - Main
Porch Deck(s)
Road Frontage City/County
Attached Garage 2
Total Parking Spaces 12
Garage Y
Building
Lot Description Cleared
Story 2
Foundation Crawl Space
Sewer Public Sewer
Water Public
Architectural Style Colonial
Level or Stories 2
Additional Building Above Grade, Below Grade
Structure Type 9'+ Ceilings
New Construction N
Schools
Elementary Schools Garrisonville
Middle Schools A.G. Wright
High Schools Mountain View
School District Stafford County Public Schools
Others
Senior Community No
Tax ID 19-D2-5- -279
Ownership Fee Simple
SqFt Source Assessor
Acceptable Financing Cash, Conventional, FHA, VA
Horse Property N
Listing Terms Cash, Conventional, FHA, VA
Financing Cash,Conventional,FHA,VA
Special Listing Condition Standard
Read Less Info
Want to know what your home might be worth? Contact us for a FREE valuation!

Our team is ready to help you sell your home for the highest possible price ASAP

Bought with Diana Montejo Cuya • City Realty
"My job is to find and attract mastery-based agents to the office, protect the culture, and make sure everyone is happy! "







