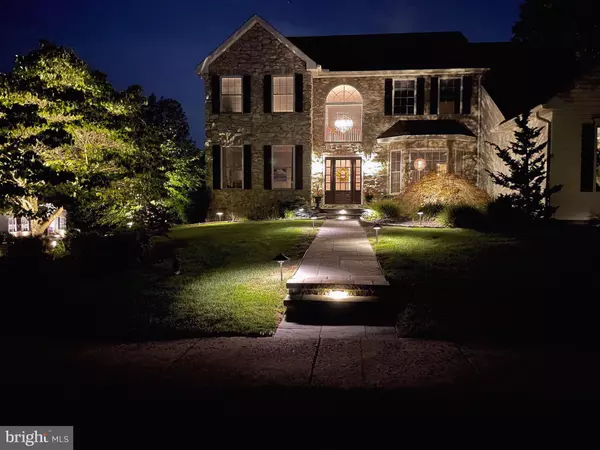$755,000
$715,000
5.6%For more information regarding the value of a property, please contact us for a free consultation.
4 Beds
3 Baths
3,556 SqFt
SOLD DATE : 10/05/2021
Key Details
Sold Price $755,000
Property Type Single Family Home
Sub Type Detached
Listing Status Sold
Purchase Type For Sale
Square Footage 3,556 sqft
Price per Sqft $212
Subdivision Mendenhall At Twin
MLS Listing ID PADE2004370
Sold Date 10/05/21
Style Transitional
Bedrooms 4
Full Baths 2
Half Baths 1
HOA Fees $37/ann
HOA Y/N Y
Abv Grd Liv Area 3,556
Originating Board BRIGHT
Year Built 2000
Annual Tax Amount $12,516
Tax Year 2021
Lot Size 0.500 Acres
Acres 0.5
Lot Dimensions 0.00 x 0.00
Property Description
SELLERS ARE REQUESTING ALL OFFERS TO BE TO THE LISTING AGENT EMAIL BY 7PM 8/8/2021
THEY WILL BE REVIEWED BY SELLERS AT 8PM 8/8/2021 Thank you!
Stroll up the gracious new walk to this stunning stone front traditional home. Prepare to be wowed as you enter. You are welcomed into the center hall foyer by first floor hardwoods everywhere except the living room, Dining Room and Office. There is new neutral upgraded carpeting in these three rooms and the upstairs bedrooms and hallways. Unique, engaging chandeliers in the foyer, living room and kitchen help give this home it's amazing personality. The first floor office is off the great room with glassed French doors. A vaulted great room with gas fireplace is large, but cozy. It opens up into the welcoming kitchen complete with upgraded maple cabinetry, corian countertops and stainless steel appliances. Entertain formally in the elegant dining room or amble out the kitchen's new sliding glass door, onto the amazing , spacious Timber Tech deck overlooking the well manicured sprawling landscape, complete with mature trees and lovely plantings, for fun filled outdoor family and guest enjoyment. Ascend to the upper level by the gracious front foyer staircase or choose to climb the rear butterfly staircase off the great room and kitchen. Either way you will happily encounter three large bedrooms, a pristine good size hall bath as well as an owner suite complete with a large bedroom with trey ceiling and tile bath with double sinks and soaking tub. Just wait until you see the"Sitting Room" which has been converted into every women's dream boutique walk-in-closet.
The spacious walk-out basement is ready to be finished to the new owners taste. NOTE: LAUNDRY ROOM FLOOR IS BEING REPLACED WITH PERGO FLOORING BEFORE SETTLEMENT. Do not miss this one!!!!
Location
State PA
County Delaware
Area Concord Twp (10413)
Zoning R10
Rooms
Basement Unfinished, Walkout Level, Windows
Main Level Bedrooms 4
Interior
Hot Water Tankless
Heating Forced Air
Cooling Central A/C
Fireplaces Number 1
Heat Source Natural Gas
Exterior
Parking Features Garage - Side Entry, Garage Door Opener, Inside Access, Built In
Garage Spaces 9.0
Utilities Available Cable TV Available, Water Available, Sewer Available, Natural Gas Available
Water Access N
Roof Type Asphalt
Accessibility None
Attached Garage 3
Total Parking Spaces 9
Garage Y
Building
Story 2
Sewer Public Sewer
Water Public
Architectural Style Transitional
Level or Stories 2
Additional Building Above Grade, Below Grade
New Construction N
Schools
School District Garnet Valley
Others
Pets Allowed Y
HOA Fee Include Lawn Maintenance,Common Area Maintenance
Senior Community No
Tax ID 13-00-00118-58
Ownership Fee Simple
SqFt Source Estimated
Acceptable Financing Conventional, FHA, Cash
Listing Terms Conventional, FHA, Cash
Financing Conventional,FHA,Cash
Special Listing Condition Standard
Pets Description No Pet Restrictions
Read Less Info
Want to know what your home might be worth? Contact us for a FREE valuation!

Our team is ready to help you sell your home for the highest possible price ASAP

Bought with Christine Caine • Redfin Corporation

"My job is to find and attract mastery-based agents to the office, protect the culture, and make sure everyone is happy! "







