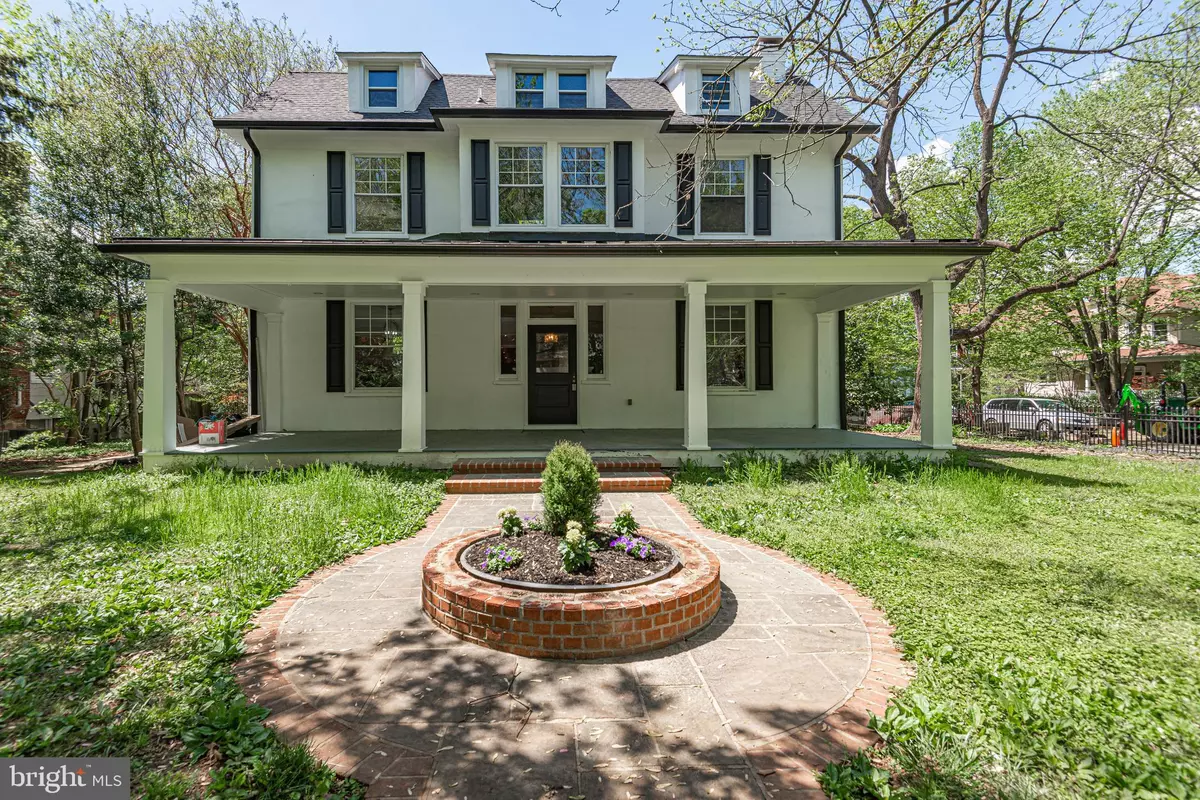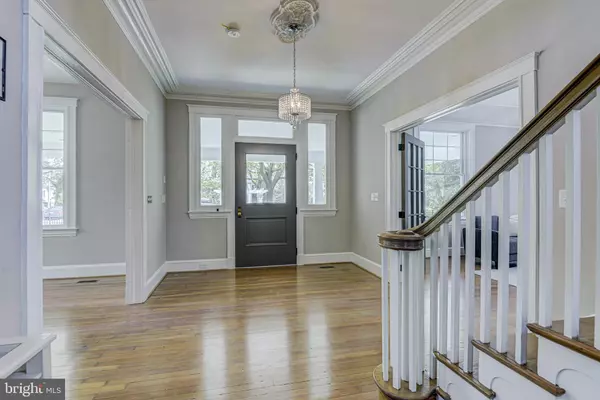$605,000
$609,000
0.7%For more information regarding the value of a property, please contact us for a free consultation.
5 Beds
3 Baths
4,100 SqFt
SOLD DATE : 06/21/2021
Key Details
Sold Price $605,000
Property Type Single Family Home
Sub Type Detached
Listing Status Sold
Purchase Type For Sale
Square Footage 4,100 sqft
Price per Sqft $147
Subdivision Mount Washington
MLS Listing ID MDBA546854
Sold Date 06/21/21
Style Colonial
Bedrooms 5
Full Baths 2
Half Baths 1
HOA Y/N N
Abv Grd Liv Area 4,100
Originating Board BRIGHT
Year Built 1918
Annual Tax Amount $6,808
Tax Year 2021
Lot Size 0.344 Acres
Acres 0.34
Property Description
Multiple Offers Received! Bring your pickiest buyer! Welcome to 5528 Rusk Avenue located in prestigious Mount Washington, this gorgeous grand home on a lovely corner lot with tons of space. Fabulous oversized front porch, large formal foyer with beautiful staircase, separate living room and dining room. Over $175,000 in renovations. Brand new electrical throughout the home. Brand new kitchen, brand new appliances. Brand new hvac. The attic has been completely finished with recess lighting throughout. Brand new roof. House has been freshly painted inside and outside the home. Features such as beautiful crown molding, French doors into living room, 2nd staircase to kitchen, transom windows, even a decorative leaded window. Brand new landscaping. Three full and a half HG Style renovated bathrooms upstairs. Luxury Master bathroom. Laundry room was moved from basement to upstairs to make it convenient on the owner to do laundry. Quiet yet family friendly neighborhood and Mt Washington schools. Generous flat yard large enough for many outside activities. So much of the original character and detail has been carefully preserved but so many updates and amenities have been added to it. This home is one of a kind on a great tree lined street in a great neighborhood!
Location
State MD
County Baltimore City
Zoning R-1
Rooms
Other Rooms Living Room, Dining Room, Primary Bedroom, Bedroom 2, Bedroom 3, Bedroom 4, Bedroom 5, Kitchen, Basement, Foyer, Recreation Room, Bonus Room, Primary Bathroom, Full Bath
Basement Unfinished
Interior
Interior Features Wood Floors, Attic, Butlers Pantry, Curved Staircase, Double/Dual Staircase, Floor Plan - Traditional, Formal/Separate Dining Room, Stain/Lead Glass, Soaking Tub, Crown Moldings, Stove - Wood
Hot Water Natural Gas
Heating Radiator
Cooling Central A/C, Ceiling Fan(s)
Flooring Hardwood
Fireplaces Type Brick, Insert, Mantel(s)
Equipment Dishwasher, Disposal, Dryer, Washer, Water Heater, Built-In Microwave, Refrigerator, Icemaker, Stove
Fireplace Y
Window Features Bay/Bow,Replacement,Transom,Vinyl Clad,Wood Frame
Appliance Dishwasher, Disposal, Dryer, Washer, Water Heater, Built-In Microwave, Refrigerator, Icemaker, Stove
Heat Source Natural Gas
Exterior
Exterior Feature Porch(es), Deck(s)
Garage Spaces 2.0
Water Access N
Roof Type Architectural Shingle
Accessibility None
Porch Porch(es), Deck(s)
Total Parking Spaces 2
Garage N
Building
Lot Description Corner, Front Yard, Level, Rear Yard, SideYard(s)
Story 4
Sewer Public Sewer
Water Public
Architectural Style Colonial
Level or Stories 4
Additional Building Above Grade, Below Grade
Structure Type 9'+ Ceilings
New Construction N
Schools
Elementary Schools Mt. Washington
Middle Schools Mt. Washington
High Schools Benjamin Franklin
School District Baltimore City Public Schools
Others
Senior Community No
Tax ID 0327224491 007
Ownership Fee Simple
SqFt Source Assessor
Special Listing Condition Standard
Read Less Info
Want to know what your home might be worth? Contact us for a FREE valuation!

Our team is ready to help you sell your home for the highest possible price ASAP

Bought with Michael D Davis • EXP Realty, LLC

"My job is to find and attract mastery-based agents to the office, protect the culture, and make sure everyone is happy! "







