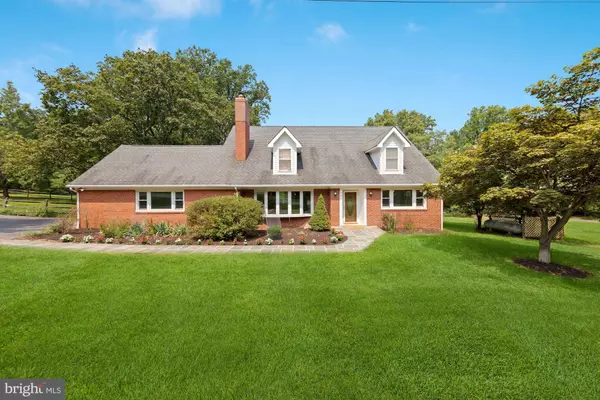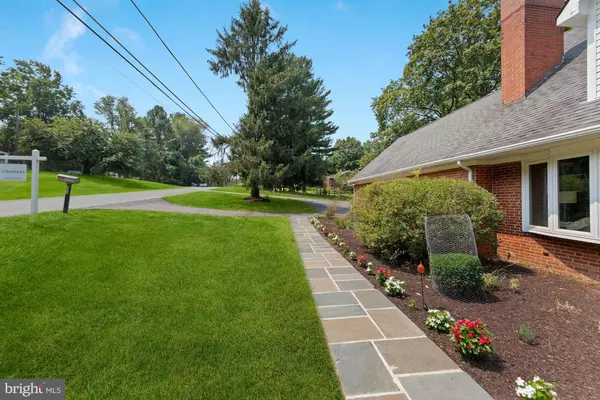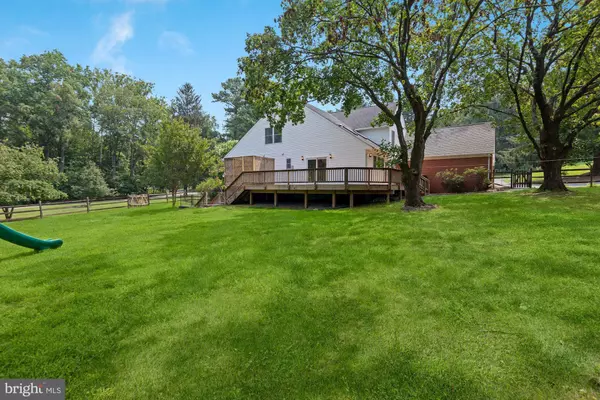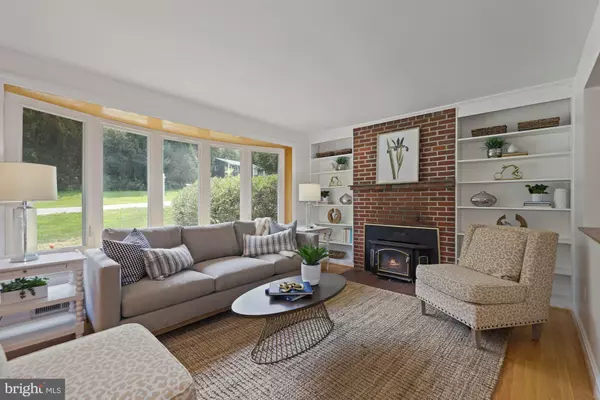$750,000
$765,000
2.0%For more information regarding the value of a property, please contact us for a free consultation.
6 Beds
5 Baths
3,606 SqFt
SOLD DATE : 10/06/2021
Key Details
Sold Price $750,000
Property Type Single Family Home
Sub Type Detached
Listing Status Sold
Purchase Type For Sale
Square Footage 3,606 sqft
Price per Sqft $207
Subdivision Drumeldra Hills
MLS Listing ID MDMC2009936
Sold Date 10/06/21
Style Cape Cod
Bedrooms 6
Full Baths 5
HOA Y/N N
Abv Grd Liv Area 3,046
Originating Board BRIGHT
Year Built 1954
Annual Tax Amount $6,539
Tax Year 2021
Lot Size 1.140 Acres
Acres 1.14
Property Description
Welcome to 301 Vierling Dr, a six-bedroom, five full bath, masterfully expanded brick Cape Cod on a stunning acre lot in Drumeldra Hills . MUCH LARGER THAN IT LOOKS! The large three-story addition includes a gorgeous chef's kitchen and primary bedroom suite on the first floor. With over 3,600 sf of living space, this home will wow you when you walk through the front door. The first floor features a large living room with bay window, fireplace and custom built ins, oversized formal dining room, gourmet designer kitchen with vaulted ceiling, skylights, large island with breakfast bar, DCS Fisher & Paykel commercial gas range and Broan commercial hood, two sinks, quartz countertops, pendant and recessed lighting, pantry with mini refrigerator, and fabulous private primary suite. The main level bedroom suite has a luxurious spa bath with Kohler soaking tub, large separate shower with custom tile and water closet, two large closets and door to deck. There are two additional spacious bedrooms/ home office and a second full bath on the main level. Carrying in the groceries is easy through the oversized two car attached garage which leads directly to mudroom and kitchen. The second floor is a surprise with three large bedrooms (one is extra large with walk-in closet) hallway with multiple closets, full hall bath and new full bath accessible from the hall and the rear bedroom. The carpeted bedrooms in the upper level have wood floors under the carpet. The lower level features a large family room/recreation room, full bath with large shower, storage/ utility/laundry room and large unfinished space with extra freezer, windows and sliding glass door under new addition to the backyard. The exterior is simply stunning. This home is sited on a beautiful corner lot. Lots of room to play in the fenced rear yard. Invisible fence in front yard. The expansive wrap around deck is ideal for family living and entertaining. Great curb appeal with circular driveway and flagstone walkway. HVAC is two zone hybrid oil/electric. There is laundry chute, a tankless and a tank hot water heater, and whole house generator. Plumbing and electrical has been upgraded, heavy up done for renovation. The property has public water and sewer but also has a well secondary for outside spigots. Interior just freshly painted. Ideal location close to the ICC, Colesville shopping and restaurants, and the Robin Hood Neighborhood Swim Club. . Don't miss this fabulous home on one of the prettiest lots in Drumeldra Hills. Welcome home!
Location
State MD
County Montgomery
Zoning R00
Rooms
Other Rooms Living Room, Dining Room, Bedroom 2, Bedroom 3, Bedroom 4, Bedroom 5, Kitchen, Family Room, Bedroom 1, Mud Room, Bedroom 6
Basement Partially Finished, Connecting Stairway, Daylight, Partial, Outside Entrance
Main Level Bedrooms 3
Interior
Interior Features Built-Ins, Ceiling Fan(s), Entry Level Bedroom, Floor Plan - Open, Formal/Separate Dining Room, Kitchen - Country, Kitchen - Gourmet, Kitchen - Island, Pantry, Skylight(s), Upgraded Countertops, Walk-in Closet(s), Wood Floors, Stove - Wood, Laundry Chute
Hot Water Electric, Propane
Heating Forced Air
Cooling Central A/C
Flooring Hardwood, Ceramic Tile
Fireplaces Number 1
Fireplaces Type Insert, Wood
Equipment Commercial Range, Dishwasher, Disposal, Dryer, Stainless Steel Appliances, Washer, Six Burner Stove, Range Hood, Oven/Range - Gas, Freezer, Water Heater - Tankless, Water Heater
Fireplace Y
Window Features Replacement,Skylights,Vinyl Clad
Appliance Commercial Range, Dishwasher, Disposal, Dryer, Stainless Steel Appliances, Washer, Six Burner Stove, Range Hood, Oven/Range - Gas, Freezer, Water Heater - Tankless, Water Heater
Heat Source Electric, Oil
Exterior
Exterior Feature Deck(s)
Parking Features Additional Storage Area, Garage - Side Entry, Garage Door Opener, Inside Access, Oversized
Garage Spaces 2.0
Fence Partially
Water Access N
Roof Type Architectural Shingle
Accessibility Level Entry - Main, Other
Porch Deck(s)
Attached Garage 2
Total Parking Spaces 2
Garage Y
Building
Lot Description Corner
Story 3
Sewer Public Sewer
Water Public, Well
Architectural Style Cape Cod
Level or Stories 3
Additional Building Above Grade, Below Grade
Structure Type Plaster Walls,Dry Wall,Cathedral Ceilings
New Construction N
Schools
Elementary Schools Westover
Middle Schools White Oak
High Schools Springbrook
School District Montgomery County Public Schools
Others
Senior Community No
Tax ID 160500314875
Ownership Fee Simple
SqFt Source Assessor
Special Listing Condition Standard
Read Less Info
Want to know what your home might be worth? Contact us for a FREE valuation!

Our team is ready to help you sell your home for the highest possible price ASAP

Bought with Lee Friedman • Northrop Realty
"My job is to find and attract mastery-based agents to the office, protect the culture, and make sure everyone is happy! "







