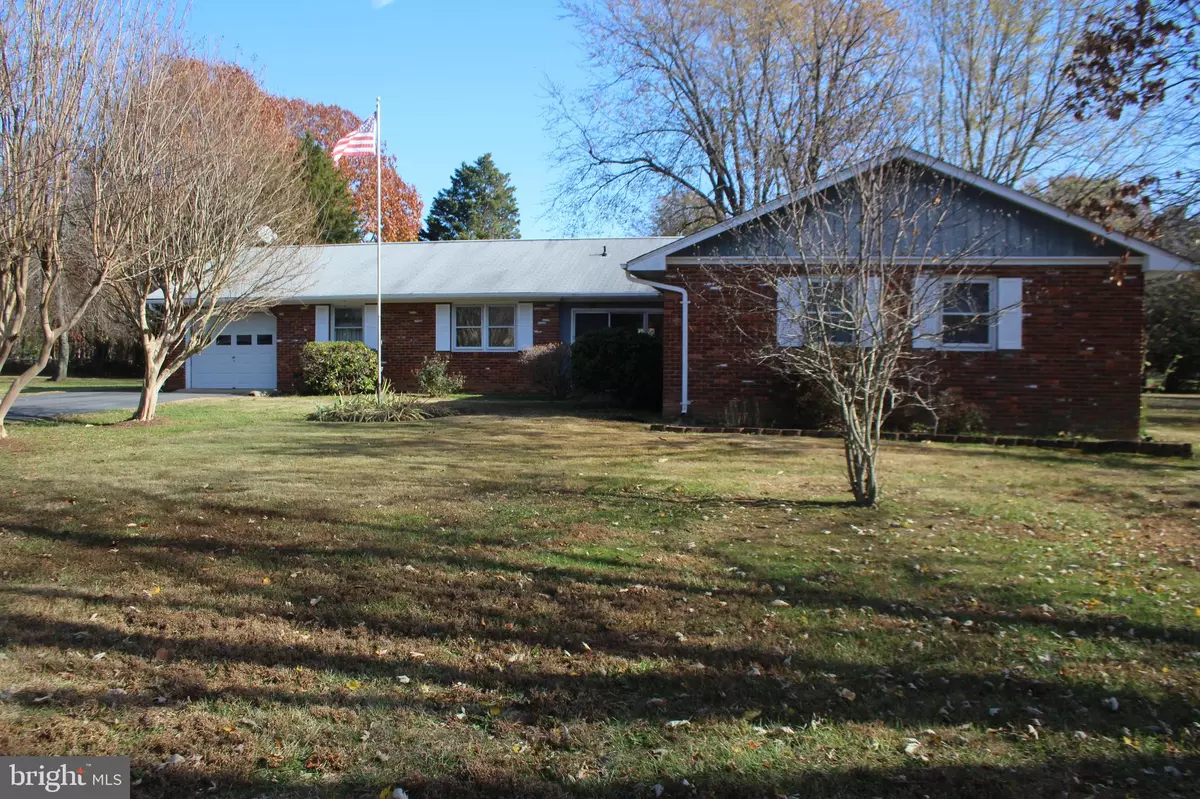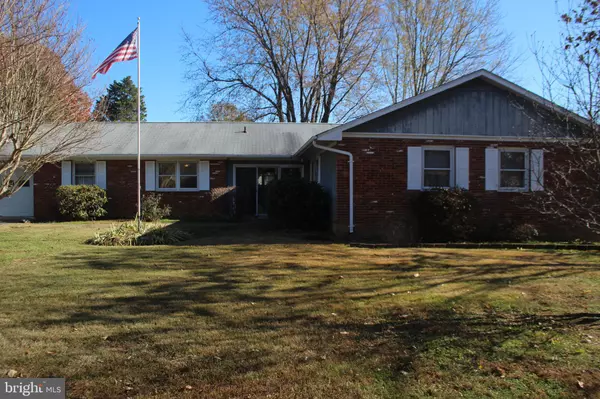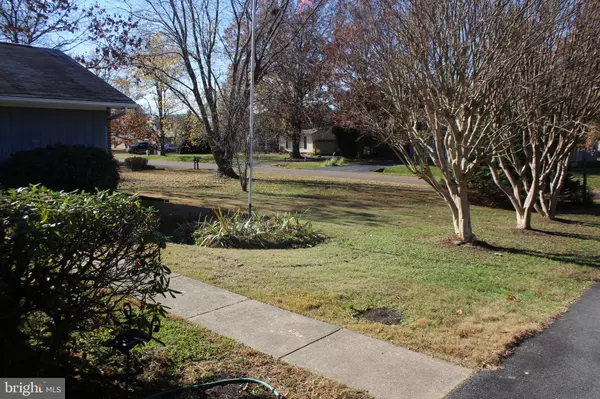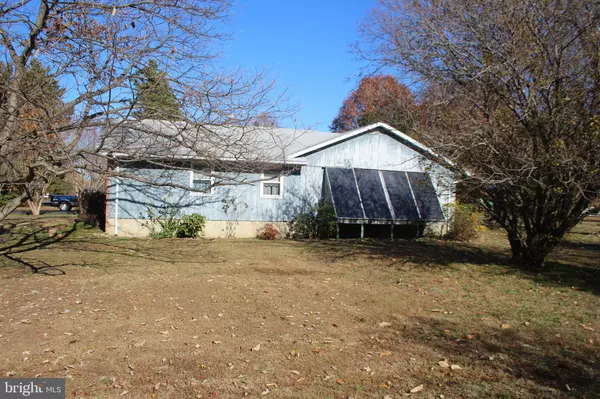$250,000
$299,900
16.6%For more information regarding the value of a property, please contact us for a free consultation.
3 Beds
2 Baths
2,036 SqFt
SOLD DATE : 01/10/2020
Key Details
Sold Price $250,000
Property Type Single Family Home
Sub Type Detached
Listing Status Sold
Purchase Type For Sale
Square Footage 2,036 sqft
Price per Sqft $122
Subdivision Tower Gardens
MLS Listing ID MDQA142336
Sold Date 01/10/20
Style Ranch/Rambler
Bedrooms 3
Full Baths 2
HOA Fees $5/ann
HOA Y/N Y
Abv Grd Liv Area 2,036
Originating Board BRIGHT
Year Built 1977
Annual Tax Amount $2,926
Tax Year 2019
Lot Size 1.010 Acres
Acres 1.01
Property Description
3 bedroom 2 full bath rancher on a 1 acre lot of HIGH GROUND in the beautiful water access community of Tower Gardens. This property is currently well and septic but sewer is coming to this community very soon. www.skisewer.com for more information. The air conditioning unit, heat pump , and the water heater were all replaced in late 2009. The heat pump has an oil furnace back up (Hybrid System). In addition the home has a passive-solar heating system and woodburning fireplace. The den/family room is nice and cozy and is great for family gatherings. There is a two car garage (single door) with access to the back yard and tons of parking in the driveway as well. There's a separate shed for your lawn mower and tools. The community has a play ground, pond, private community boat ramp/launch and beach access. You must come see the tons of potential this home offers.
Location
State MD
County Queen Annes
Zoning NC-1
Rooms
Other Rooms Living Room, Dining Room, Primary Bedroom, Bedroom 2, Bedroom 3, Kitchen, Family Room, Laundry, Bathroom 2, Primary Bathroom
Main Level Bedrooms 3
Interior
Hot Water Electric
Heating Central, Heat Pump - Electric BackUp, Solar - Passive
Cooling Central A/C, Ceiling Fan(s)
Fireplaces Number 1
Fireplace Y
Heat Source Oil, Solar, Wood, Electric
Exterior
Parking Features Garage - Front Entry, Garage Door Opener
Garage Spaces 1.0
Water Access Y
Roof Type Shingle
Accessibility None
Attached Garage 1
Total Parking Spaces 1
Garage Y
Building
Story 1
Foundation Slab
Sewer Community Septic Tank, Private Septic Tank
Water Well
Architectural Style Ranch/Rambler
Level or Stories 1
Additional Building Above Grade, Below Grade
New Construction N
Schools
Elementary Schools Matapeake
Middle Schools Matapeake
High Schools Kent Island
School District Queen Anne'S County Public Schools
Others
Senior Community No
Tax ID 1804072359
Ownership Fee Simple
SqFt Source Assessor
Special Listing Condition Standard
Read Less Info
Want to know what your home might be worth? Contact us for a FREE valuation!

Our team is ready to help you sell your home for the highest possible price ASAP

Bought with Darlene L Winegardner • RE/MAX Executive
"My job is to find and attract mastery-based agents to the office, protect the culture, and make sure everyone is happy! "







