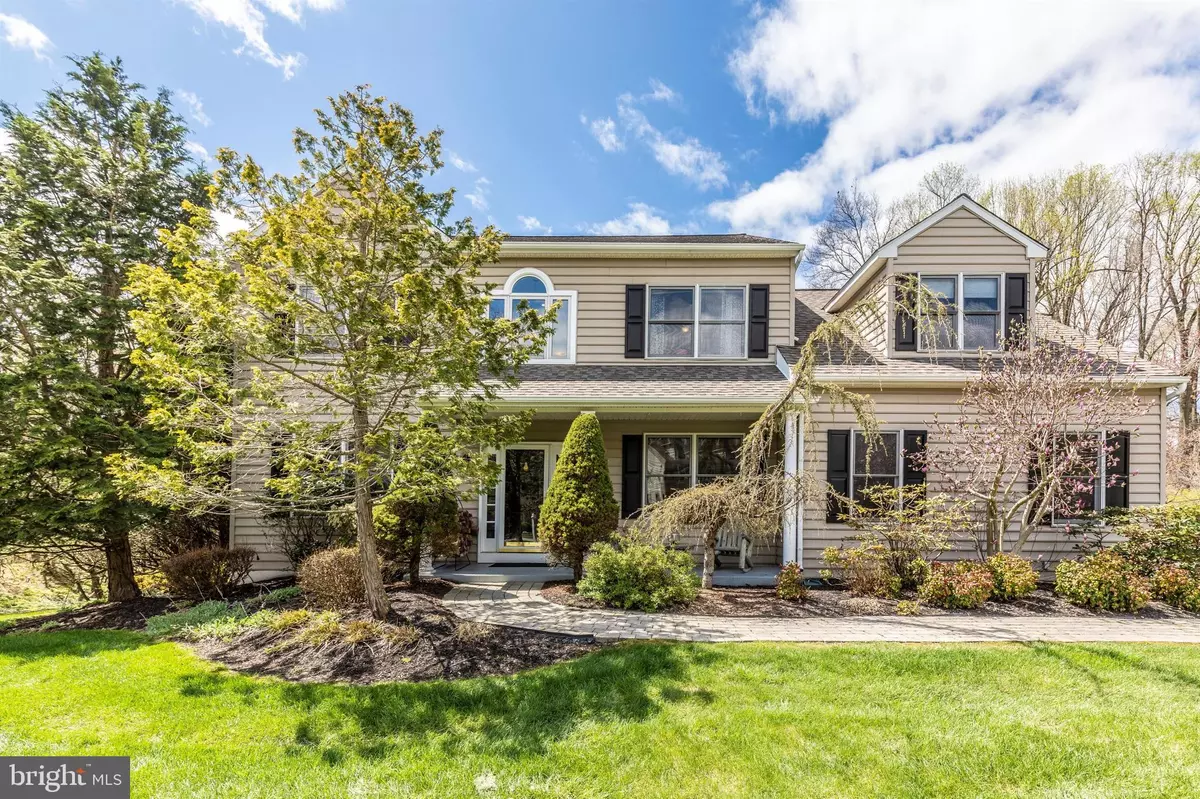$699,000
$699,000
For more information regarding the value of a property, please contact us for a free consultation.
4 Beds
4 Baths
4,119 SqFt
SOLD DATE : 06/25/2021
Key Details
Sold Price $699,000
Property Type Single Family Home
Sub Type Detached
Listing Status Sold
Purchase Type For Sale
Square Footage 4,119 sqft
Price per Sqft $169
Subdivision Woodleigh
MLS Listing ID PACT533274
Sold Date 06/25/21
Style Colonial
Bedrooms 4
Full Baths 3
Half Baths 1
HOA Fees $2/ann
HOA Y/N Y
Abv Grd Liv Area 2,746
Originating Board BRIGHT
Year Built 1994
Annual Tax Amount $9,819
Tax Year 2020
Lot Size 2.600 Acres
Acres 2.6
Lot Dimensions 0.00 x 0.00
Property Description
Classic colonial beauty on the exterior, with a contemporary vibe on the interior. Lovingly maintained by the current owner, this 4 bedroom, 3/1 bath home into a two-story foyer with a self contained office positioned at the front of the property. The living room with custom built ins including a wet bar flows seamlessly into the dining room with an elegant buffet/dresser and sliders leading to an oversized rear deck. The completely renovated , gourmet kitchen is finished with contemporary upscale maple and black cabinetry, black granite counters, including a huge central island. Stainless steel appliances comprising a Dacor range, Wolf ovens, a warming drawer, Sub zero refrigerator, two additional Uline refrigerator drawers in the island, dishwasher, trash compactor and dual stainless steel sinks. The kitchen is open to the large but cosy family room with a wood burning fireplace. Wide plank hardwood floors throughout the first floor. The the two car attached garage provides another entrance to the house through the mud room with custom cubbies The upper level offers a large master bedroom suite, with a walk-in closet and master bathroom with jetted bathtub, dual vanities, skylight and separate shower cubicle. Three additional good sized bedrooms and a light, bright hall bath, also with a skylight, complete the second level. The finished walkout lower level comprises a laundry area. full bath, a second office , homework/hobby area, wet bar and lounge space with a 2nd fireplace ( Propane) .There is still a generous storage area and space for exercise equipment too. The backyard is enclosed with open space to the rear. There's a large inground pool, firepit, open grassy area for games and relaxing or entertaining, you’ll never want to leave! The large IPE deck leads from the kitchen and dining rooms overlooking the pool and rear yard, with plenty of space for outdoor grilling and dining. There's an integrated hot tub, and three staircases to the lower level and the rest of the yard. The popular Downingtown school district provides access to the STEM academy and Downingtown East High school. Close to Marsh Creek Park and easy access to the PA turnpike and major commuter routes
Location
State PA
County Chester
Area Upper Uwchlan Twp (10332)
Zoning R10
Rooms
Basement Full
Interior
Hot Water Electric
Heating Forced Air
Cooling Central A/C
Fireplaces Number 1
Heat Source Propane - Leased
Exterior
Garage Garage - Side Entry
Garage Spaces 2.0
Pool In Ground
Water Access N
Roof Type Architectural Shingle
Accessibility None
Attached Garage 2
Total Parking Spaces 2
Garage Y
Building
Story 2
Sewer Public Sewer
Water Public
Architectural Style Colonial
Level or Stories 2
Additional Building Above Grade, Below Grade
New Construction N
Schools
Elementary Schools Springton Manor
Middle Schools Lionville
High Schools Downingtown High School East Campus
School District Downingtown Area
Others
Senior Community No
Tax ID 32-01 -0044.0500
Ownership Fee Simple
SqFt Source Assessor
Special Listing Condition Standard
Read Less Info
Want to know what your home might be worth? Contact us for a FREE valuation!

Our team is ready to help you sell your home for the highest possible price ASAP

Bought with Henry M Munoz • Keller Williams Realty Devon-Wayne

"My job is to find and attract mastery-based agents to the office, protect the culture, and make sure everyone is happy! "







