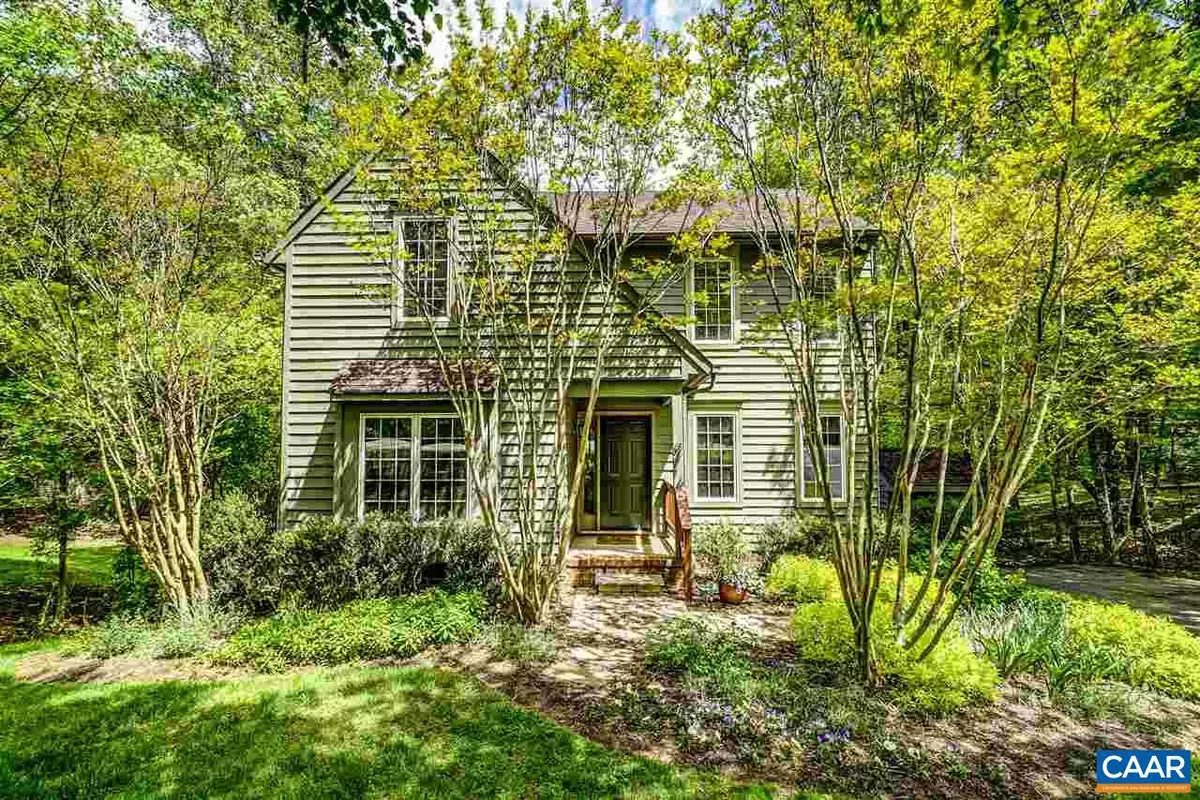$418,000
$424,000
1.4%For more information regarding the value of a property, please contact us for a free consultation.
4 Beds
4 Baths
2,406 SqFt
SOLD DATE : 06/17/2020
Key Details
Sold Price $418,000
Property Type Single Family Home
Sub Type Detached
Listing Status Sold
Purchase Type For Sale
Square Footage 2,406 sqft
Price per Sqft $173
Subdivision Unknown
MLS Listing ID 603054
Sold Date 06/17/20
Style Colonial
Bedrooms 4
Full Baths 3
Half Baths 1
Condo Fees $100
HOA Fees $9/ann
HOA Y/N Y
Abv Grd Liv Area 1,656
Originating Board CAAR
Year Built 1993
Annual Tax Amount $3,015
Tax Year 2020
Lot Size 0.290 Acres
Acres 0.29
Property Description
Charming home in sought-after Mill Creek, located just minutes to town and 5th Street Station! Extensive updates throughout! Heart of this home is the finely appointed eat-in kitchen, which opens to great room and to fantastic deck extending the entire rear of the home. Sun-drenched main level features new wide plank Brazilian flooring. Spacious great room with elegant gas fireplace has "white-washed" brick surround and new slate hearth. Stylish new powder room. 2nd level sumptuous owner's suite, two more bedrooms, beautiful hall bath, and laundry. The finished basement features a rec room/theater, bedroom, full bath, and great kitchen opening to gorgeous patio! Common area behind home, across the street from park! Must see!,Granite Counter,Painted Cabinets,White Cabinets,Fireplace in Great Room
Location
State VA
County Albemarle
Zoning PRD
Rooms
Other Rooms Dining Room, Primary Bedroom, Kitchen, Foyer, Breakfast Room, Study, Great Room, Laundry, Recreation Room, Primary Bathroom, Full Bath, Half Bath, Additional Bedroom
Basement Fully Finished, Full, Outside Entrance, Walkout Level, Windows
Interior
Interior Features 2nd Kitchen, Walk-in Closet(s), Breakfast Area, Kitchen - Eat-In, Pantry, Recessed Lighting, Primary Bath(s)
Hot Water Tankless
Heating Heat Pump(s)
Cooling Programmable Thermostat, Central A/C, Heat Pump(s)
Flooring Carpet, Ceramic Tile, Hardwood, Wood, Vinyl
Fireplaces Number 1
Fireplaces Type Gas/Propane
Equipment Dryer, Washer, Dishwasher, Disposal, Oven/Range - Gas, Microwave, Refrigerator, Water Heater - Tankless
Fireplace Y
Window Features Casement,Screens
Appliance Dryer, Washer, Dishwasher, Disposal, Oven/Range - Gas, Microwave, Refrigerator, Water Heater - Tankless
Heat Source Propane - Owned
Exterior
Exterior Feature Deck(s), Patio(s), Porch(es)
Fence Other, Split Rail, Partially
Amenities Available Tot Lots/Playground
View Other, Trees/Woods
Roof Type Architectural Shingle
Accessibility None
Porch Deck(s), Patio(s), Porch(es)
Garage N
Building
Lot Description Landscaping
Story 2
Foundation Concrete Perimeter
Sewer Public Sewer
Water Public
Architectural Style Colonial
Level or Stories 2
Additional Building Above Grade, Below Grade
Structure Type High,9'+ Ceilings
New Construction N
Schools
Middle Schools Walton
High Schools Monticello
School District Albemarle County Public Schools
Others
HOA Fee Include Common Area Maintenance
Ownership Other
Security Features Smoke Detector
Special Listing Condition Standard
Read Less Info
Want to know what your home might be worth? Contact us for a FREE valuation!

Our team is ready to help you sell your home for the highest possible price ASAP

Bought with GARY PALMER • TOWN REALTY
"My job is to find and attract mastery-based agents to the office, protect the culture, and make sure everyone is happy! "







