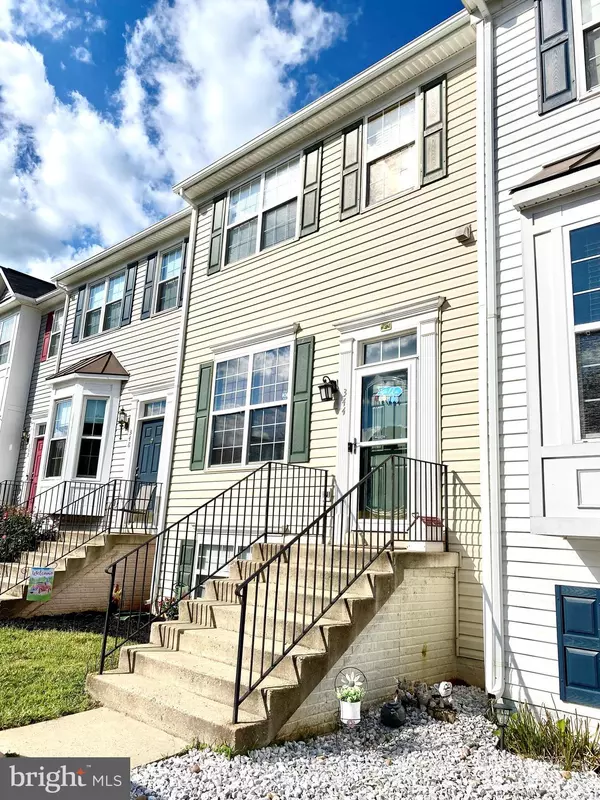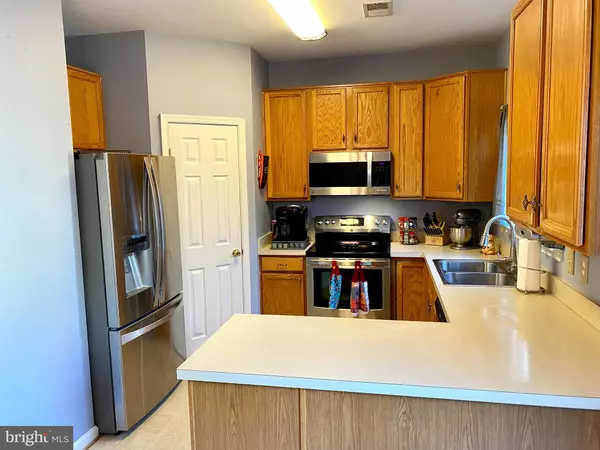$280,500
$275,000
2.0%For more information regarding the value of a property, please contact us for a free consultation.
3 Beds
4 Baths
1,877 SqFt
SOLD DATE : 11/14/2022
Key Details
Sold Price $280,500
Property Type Townhouse
Sub Type Interior Row/Townhouse
Listing Status Sold
Purchase Type For Sale
Square Footage 1,877 sqft
Price per Sqft $149
Subdivision Westbrooke Townhomes
MLS Listing ID VACU2003930
Sold Date 11/14/22
Style Colonial
Bedrooms 3
Full Baths 3
Half Baths 1
HOA Fees $67/mo
HOA Y/N Y
Abv Grd Liv Area 1,400
Originating Board BRIGHT
Year Built 2003
Annual Tax Amount $1,425
Tax Year 2022
Lot Size 1,742 Sqft
Acres 0.04
Property Description
BEAUTIFUL, 3 LEVEL TOWNHOME, WITH POTENTIAL 4th BEDROOM AND FULL BATH IN WALK-OUT BASEMENT! VERY WELL-MAINTAINED! This spacious home features high ceilings, plenty of natural light, hardwood floors, and neutral colors throughout. Extra large Living Room (potential for separate Dining Area). Kitchen with plenty of counter space, Bar Seating, and a large Pantry for extra storage. Plenty of space in the Kitchen for a Breakfast Table as well! HUGE DECK, leading down steps to a FULLY FENCED BACKYARD to enjoy! Fully finished lower level with private entry, leading out to a beautiful stone patio for more outdoor space to enjoy. Lower level also features an extra room used as 4th BEDROOM/OFFICE, a Large Rec-Room, and another private FULL BATH. The homeowner maintains a professional maintenance contract on all HVAC, Plumbing, Electric in the home. 2 assigned parking spaces. Enjoy living in Downtown Culpeper and all it has to offer! Minutes to Restaurants, Shopping, Entertainment, and more! Easy commuter location, HIGH-SPEED INTERNET! Don't miss out on this wonderfully cared for home, come visit today!
Location
State VA
County Culpeper
Zoning R2
Rooms
Other Rooms Living Room, Dining Room, Primary Bedroom, Bedroom 2, Bedroom 3, Bedroom 4, Kitchen, Breakfast Room, Laundry, Recreation Room, Storage Room, Primary Bathroom, Full Bath, Half Bath
Basement Fully Finished, Walkout Level
Interior
Interior Features Attic, Bar, Breakfast Area, Ceiling Fan(s), Combination Dining/Living, Kitchen - Table Space, Pantry, Wood Floors
Hot Water Natural Gas
Heating Central
Cooling Central A/C, Ceiling Fan(s)
Equipment Built-In Microwave, Dishwasher, Dryer, Exhaust Fan, Refrigerator, Stove, Washer
Fireplace N
Appliance Built-In Microwave, Dishwasher, Dryer, Exhaust Fan, Refrigerator, Stove, Washer
Heat Source Natural Gas
Laundry Basement
Exterior
Exterior Feature Deck(s), Patio(s)
Parking On Site 2
Fence Fully, Rear, Wood
Water Access N
Accessibility None
Porch Deck(s), Patio(s)
Garage N
Building
Lot Description Backs - Open Common Area, No Thru Street
Story 3
Foundation Block
Sewer Public Sewer
Water Public
Architectural Style Colonial
Level or Stories 3
Additional Building Above Grade, Below Grade
New Construction N
Schools
Elementary Schools Yowell
Middle Schools Culpeper
High Schools Eastern View
School District Culpeper County Public Schools
Others
Senior Community No
Tax ID 40J 1 12
Ownership Fee Simple
SqFt Source Assessor
Special Listing Condition Standard
Read Less Info
Want to know what your home might be worth? Contact us for a FREE valuation!

Our team is ready to help you sell your home for the highest possible price ASAP

Bought with Miguel Jubiz • Spring Hill Real Estate, LLC.
"My job is to find and attract mastery-based agents to the office, protect the culture, and make sure everyone is happy! "







