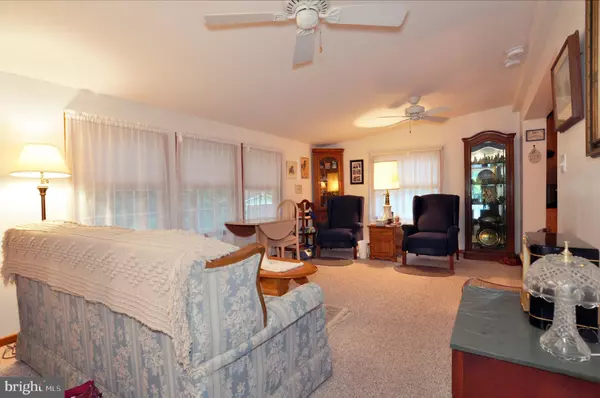$70,000
$70,000
For more information regarding the value of a property, please contact us for a free consultation.
3 Beds
2 Baths
1,250 SqFt
SOLD DATE : 12/31/2021
Key Details
Sold Price $70,000
Property Type Manufactured Home
Sub Type Manufactured
Listing Status Sold
Purchase Type For Sale
Square Footage 1,250 sqft
Price per Sqft $56
Subdivision Country Club Estat
MLS Listing ID NJSA2001432
Sold Date 12/31/21
Style Modular/Pre-Fabricated
Bedrooms 3
Full Baths 2
HOA Y/N N
Abv Grd Liv Area 1,250
Originating Board BRIGHT
Land Lease Amount 500.0
Land Lease Frequency Monthly
Year Built 1998
Tax Year 2020
Lot Size 24.890 Acres
Acres 24.89
Lot Dimensions 0.00 x 0.00
Property Description
Welcome home to County Club Estates in beautiful Upper Pittsgrove! Don't be fooled by hearing that this mobile home is a "single wide" unit because it's more than that. In 2007, an addition of a new family room was built onto the home and in 2010 a screened porch was added out back. This three bedroom two full bath mobile home has been meticulously maintained by the second owner who purchased it in 2005. The list of upgrades begins with a new roof in 2013, upgraded kitchen, built-in entertainment center cabinets, professional landscaping, upgraded carpet throughout and more. The list goes on and on so please call for more information. Not only is the interior a cozy retreat, but the yard is amazing! The home sits on a premium lot at the end of the street and there is a side yard perfect for a fun game of corn hole, and there is a concrete patio on the other side perfect for an outdoor patio set. The yard is very secluded and also meticulously cared for. A large shed is included in the purchase. The small shed will be removed by the park as a courtesy because only one shed is allowed per lot. The large shed has electric and is large enough for all your lawn equipment and tools. Buyer must be approved by park management prior to finalizing purchase. $500/month lot rent. Propane heat and cooking. Being sold "As Is" and buyer must obtain Certificate of Occupancy from Upper Pittsgrove Township prior to occupying the home. Seller will not make any repairs. Offered as partially furnished. Call for your personal tour today!
Location
State NJ
County Salem
Area Upper Pittsgrove Twp (21714)
Zoning 4A
Rooms
Other Rooms Dining Room, Primary Bedroom, Bedroom 2, Kitchen, Family Room, Bedroom 1, Laundry, Bathroom 1, Primary Bathroom, Screened Porch
Main Level Bedrooms 3
Interior
Interior Features Built-Ins, Carpet, Ceiling Fan(s), Combination Kitchen/Dining, Dining Area, Floor Plan - Open, Kitchen - Country, Pantry, Primary Bath(s), Stall Shower, Tub Shower, Upgraded Countertops, Window Treatments
Hot Water Bottled Gas, Propane
Heating Forced Air
Cooling Central A/C
Flooring Carpet, Laminate Plank, Vinyl, Ceramic Tile
Equipment Built-In Range, Dishwasher, Dryer, Exhaust Fan, Icemaker, Oven/Range - Gas, Range Hood, Refrigerator, Washer, Water Heater
Furnishings Partially
Fireplace N
Window Features Double Hung,Double Pane,Energy Efficient,Insulated
Appliance Built-In Range, Dishwasher, Dryer, Exhaust Fan, Icemaker, Oven/Range - Gas, Range Hood, Refrigerator, Washer, Water Heater
Heat Source Propane - Leased
Laundry Main Floor
Exterior
Garage Spaces 3.0
Waterfront N
Water Access N
View Trees/Woods
Roof Type Architectural Shingle
Accessibility None
Parking Type Driveway
Total Parking Spaces 3
Garage N
Building
Lot Description Cul-de-sac, Landscaping, Rear Yard
Story 1
Sewer Community Septic Tank
Water Community
Architectural Style Modular/Pre-Fabricated
Level or Stories 1
Additional Building Above Grade, Below Grade
New Construction N
Schools
School District Upper Pittsgrove Township Public Schools
Others
HOA Fee Include Trash,Sewer
Senior Community No
Tax ID 14-00005-00055
Ownership Land Lease
SqFt Source Assessor
Acceptable Financing Cash, Private
Listing Terms Cash, Private
Financing Cash,Private
Special Listing Condition Third Party Approval
Read Less Info
Want to know what your home might be worth? Contact us for a FREE valuation!

Our team is ready to help you sell your home for the highest possible price ASAP

Bought with James W Sullivan III • Century 21 Rauh & Johns

"My job is to find and attract mastery-based agents to the office, protect the culture, and make sure everyone is happy! "







