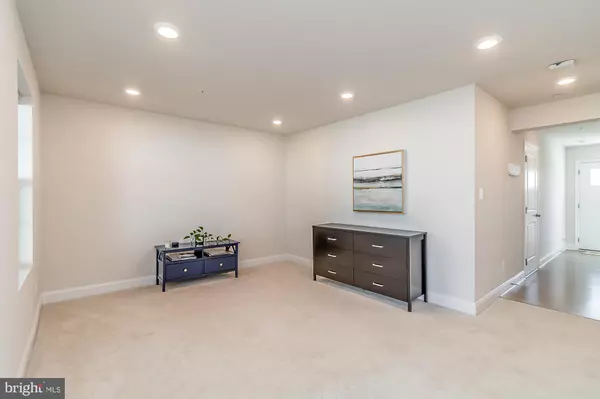$345,500
$342,900
0.8%For more information regarding the value of a property, please contact us for a free consultation.
3 Beds
4 Baths
1,676 SqFt
SOLD DATE : 11/04/2022
Key Details
Sold Price $345,500
Property Type Townhouse
Sub Type Interior Row/Townhouse
Listing Status Sold
Purchase Type For Sale
Square Footage 1,676 sqft
Price per Sqft $206
Subdivision Beechtree Estates
MLS Listing ID MDHR2015376
Sold Date 11/04/22
Style Contemporary
Bedrooms 3
Full Baths 2
Half Baths 2
HOA Fees $78/mo
HOA Y/N Y
Abv Grd Liv Area 1,336
Originating Board BRIGHT
Year Built 2020
Annual Tax Amount $2,545
Tax Year 2022
Lot Size 2,320 Sqft
Acres 0.05
Property Description
NEW PRICE! Two year old garage townhome in desireable Beechtree Estates ** This gorgeous home has been lovingly cared for and shows like a model home! Whether you enter through the front door or the attached garage, you will find yourself in the sun lit foyer that leads to the entry level family room. This flexible lower level space would also make a great office, craft room, playroom, exercise room, etc. Up one flight of stairs, you will find the main level - the heart of the home! With white cabinets, stainless steel appliances, a large island, and granite countertops, this gourmet kitchen is sure to please the resident cook. The large open concept living area also contains a dining area, living room, and a half bath for your convenience. The sliders off of the kitchen lead to a huge deck that will be perfect for relaxing with a cup of coffee or entertaining friends or family. The upper level consists of an owners suite with primary bedroom, primary bathroom with double vanity, and a walk-in closet. There are two additional bedrooms, a guest bath, and upper level laundry. And don't forget about the solar panels! While very discrete and barely noticeable, the savings on your electric bill will not go unnoticed! Solar panels are NOT leased. Ownership will be transferred to you at settlement, as will the warranty on the solar system.
Location
State MD
County Harford
Zoning R3COS
Rooms
Other Rooms Living Room, Dining Room, Primary Bedroom, Bedroom 2, Bedroom 3, Kitchen, Family Room, Primary Bathroom, Full Bath, Half Bath
Basement Daylight, Full, Fully Finished, Garage Access, Walkout Level, Windows
Interior
Interior Features Carpet, Ceiling Fan(s), Combination Kitchen/Dining, Combination Kitchen/Living, Dining Area, Floor Plan - Open, Kitchen - Gourmet, Kitchen - Island, Pantry, Primary Bath(s), Recessed Lighting, Stall Shower, Tub Shower, Walk-in Closet(s)
Hot Water Natural Gas
Heating Forced Air
Cooling Central A/C
Equipment Built-In Microwave, Dishwasher, Exhaust Fan, Refrigerator, Stainless Steel Appliances, Water Heater, Oven/Range - Gas
Fireplace N
Appliance Built-In Microwave, Dishwasher, Exhaust Fan, Refrigerator, Stainless Steel Appliances, Water Heater, Oven/Range - Gas
Heat Source Natural Gas
Laundry Upper Floor
Exterior
Parking Features Garage - Front Entry, Inside Access
Garage Spaces 2.0
Amenities Available Tot Lots/Playground, Club House, Common Grounds, Exercise Room, Jog/Walk Path, Pool - Outdoor, Tennis Courts
Water Access N
Accessibility None
Attached Garage 1
Total Parking Spaces 2
Garage Y
Building
Story 3
Foundation Other
Sewer Public Sewer
Water Public
Architectural Style Contemporary
Level or Stories 3
Additional Building Above Grade, Below Grade
New Construction N
Schools
School District Harford County Public Schools
Others
HOA Fee Include Common Area Maintenance,Snow Removal,Trash
Senior Community No
Tax ID 1302396295
Ownership Fee Simple
SqFt Source Assessor
Acceptable Financing Cash, Conventional, FHA, VA
Listing Terms Cash, Conventional, FHA, VA
Financing Cash,Conventional,FHA,VA
Special Listing Condition Standard
Read Less Info
Want to know what your home might be worth? Contact us for a FREE valuation!

Our team is ready to help you sell your home for the highest possible price ASAP

Bought with RoseAnn C. C. Spalt • Coldwell Banker Realty

"My job is to find and attract mastery-based agents to the office, protect the culture, and make sure everyone is happy! "







