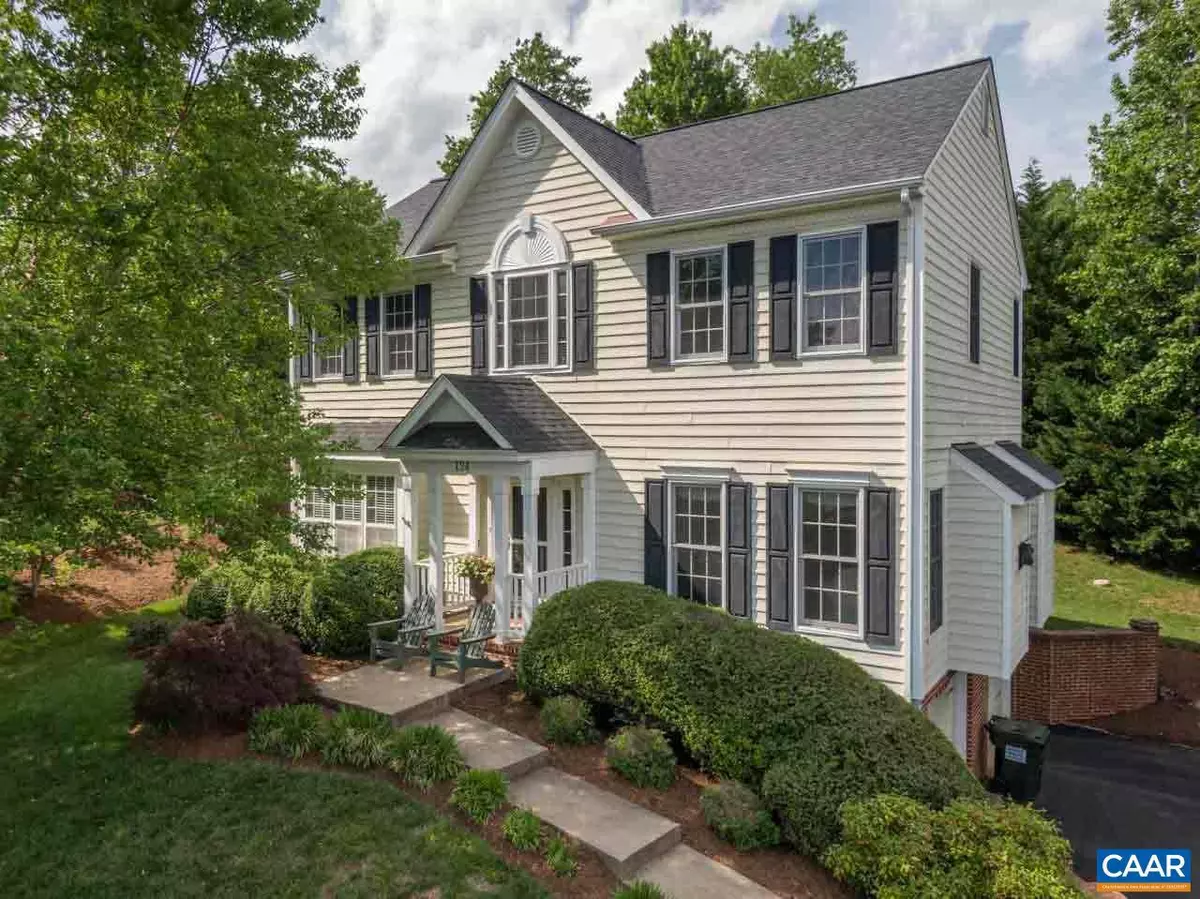$447,500
$449,000
0.3%For more information regarding the value of a property, please contact us for a free consultation.
4 Beds
3 Baths
2,006 SqFt
SOLD DATE : 07/09/2020
Key Details
Sold Price $447,500
Property Type Single Family Home
Sub Type Detached
Listing Status Sold
Purchase Type For Sale
Square Footage 2,006 sqft
Price per Sqft $223
Subdivision Unknown
MLS Listing ID 604129
Sold Date 07/09/20
Style Colonial
Bedrooms 4
Full Baths 2
Half Baths 1
Condo Fees $500
HOA Fees $55/mo
HOA Y/N Y
Abv Grd Liv Area 2,006
Originating Board CAAR
Year Built 1998
Annual Tax Amount $3,400
Tax Year 2020
Lot Size 0.430 Acres
Acres 0.43
Property Description
Brand new on the market - 1st time since 1998! Enhanced by the surrounding natural beauty & stunning mountain views, this delightful 4 BR residence highlights a wonderfully open floor plan with numerous quality features and recent updates including the fantastic brand new kitchen and gleaming first floor oak. The combination of classic exterior, well-appointed interior and expert design establishes a warm ambiance on two levels with 2000+ square feet of delightful family living. Close UVA Med Center, hiking trails, excellent shopping, parks schools and employment centers.,Granite Counter,Painted Cabinets,White Cabinets,Fireplace in Great Room
Location
State VA
County Albemarle
Zoning PUD
Rooms
Other Rooms Living Room, Dining Room, Primary Bedroom, Kitchen, Family Room, Foyer, Breakfast Room, Laundry, Primary Bathroom, Full Bath, Additional Bedroom
Basement Full, Outside Entrance, Unfinished
Interior
Interior Features Walk-in Closet(s), WhirlPool/HotTub, Kitchen - Island, Recessed Lighting
Heating Central, Heat Pump(s)
Cooling Central A/C, Heat Pump(s)
Flooring Carpet, Hardwood
Fireplaces Number 1
Fireplaces Type Gas/Propane
Equipment Washer/Dryer Hookups Only, Dishwasher, Disposal, Oven/Range - Electric, Microwave
Fireplace Y
Window Features Insulated
Appliance Washer/Dryer Hookups Only, Dishwasher, Disposal, Oven/Range - Electric, Microwave
Exterior
Exterior Feature Deck(s), Porch(es)
Parking Features Garage - Side Entry, Basement Garage
Amenities Available Tot Lots/Playground, Community Center, Picnic Area, Swimming Pool, Jog/Walk Path
View Mountain, Other, Trees/Woods, Garden/Lawn
Roof Type Composite
Farm Other
Accessibility None
Porch Deck(s), Porch(es)
Attached Garage 2
Garage Y
Building
Lot Description Sloping, Landscaping, Partly Wooded, Private, Cul-de-sac
Story 2
Foundation Block
Sewer Public Sewer
Water Public
Architectural Style Colonial
Level or Stories 2
Additional Building Above Grade, Below Grade
Structure Type 9'+ Ceilings,Vaulted Ceilings,Cathedral Ceilings
New Construction N
Schools
Middle Schools Walton
High Schools Monticello
School District Albemarle County Public Schools
Others
HOA Fee Include Pool(s)
Senior Community No
Ownership Other
Security Features Smoke Detector
Special Listing Condition Standard
Read Less Info
Want to know what your home might be worth? Contact us for a FREE valuation!

Our team is ready to help you sell your home for the highest possible price ASAP

Bought with JANICE K KAVANAGH • NEST REALTY GROUP
"My job is to find and attract mastery-based agents to the office, protect the culture, and make sure everyone is happy! "







