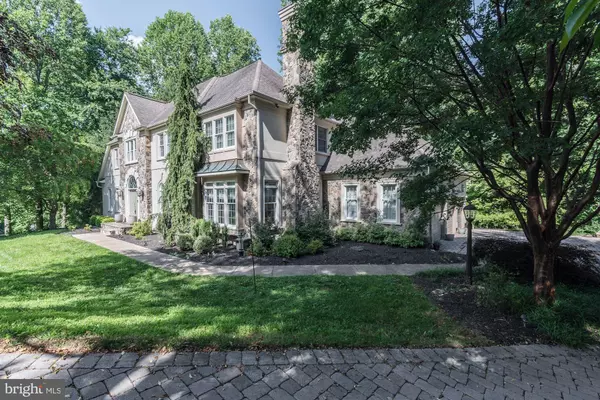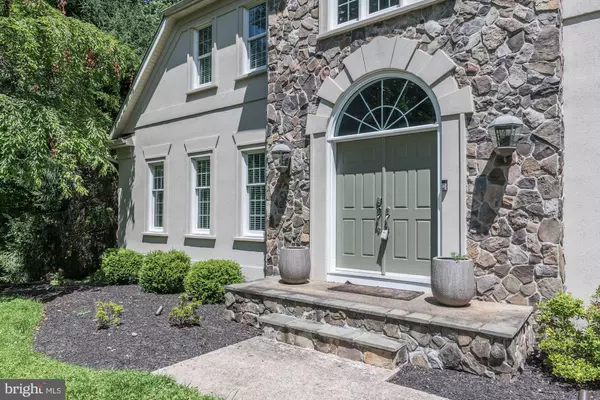$1,300,000
$1,299,000
0.1%For more information regarding the value of a property, please contact us for a free consultation.
5 Beds
6 Baths
6,554 SqFt
SOLD DATE : 08/20/2021
Key Details
Sold Price $1,300,000
Property Type Single Family Home
Sub Type Detached
Listing Status Sold
Purchase Type For Sale
Square Footage 6,554 sqft
Price per Sqft $198
Subdivision The Pines At Deep Run
MLS Listing ID MDBC2002118
Sold Date 08/20/21
Style French
Bedrooms 5
Full Baths 5
Half Baths 1
HOA Y/N N
Abv Grd Liv Area 4,880
Originating Board BRIGHT
Year Built 1999
Annual Tax Amount $13,418
Tax Year 2020
Lot Size 4.970 Acres
Acres 4.97
Property Description
NATURE AS MUSE
Inspired by nature, a poetic rhapsody is expressed visually and celebrated with a dramatic canopy of soaring pine trees for which the community is named. The Pines at Deep Run evokes nature and luxury all at once. Proceed to the private entry drive at 12 Deep Run Court, and nature is used as a unifying element that will captivate, enliven and invite relaxation for gatherings large and small. Extraordinary amenities begin outside with a brick paver drive and a side car park that overlook a professional sports court and night lighting for Basketball, Four-square, and Pickle-ball. An adjacent patio, outfitted with a full outdoor kitchen, gas BBQ and patio seating is perfect for entertaining, festivities, and spectators. Relax and muse in a screened porch or open deck listening to the soothing sounds of a lighted fountain, stone waterfall, and koi pond. Large, artfully arranged stepping stones invite shaded, contemplative moments surrounded by large stone gardens and professional landscaping.
Inside, a grand two-story foyer and curved stairs unfold to a generous floor plan with luxury embellishments and details at every turn. The main level living and dining formals are detailed with large-scaled, elegantly shaped openings, cased with strong moldings. Wide plank wood floors throughout the main level seamlessly escort you into a large family room with a soaring stone fireplace flanked by media built-ins. Atrium doors open to the deck and are accompanied by windows with spectacular views and remote treatments. A wet bar services the family room, deck, and screened porch while transitioning to the shared by the adjacent Cooks kitchen. A commanding central entertainers island and breakfast bar are circled by a planning station, walk-in pantry, gas cook station, and access to the formal dining room with tray ceiling and cove lighting. The main level is completed by a private, owners suite bedroom wing, with tray ceiling, cove lighting, private study, and sitting area with a cozy gas fireplace offering a private access door to the rear deck, and two walk-in-dressing closets. Upgraded baths throughout include a gorgeous, like-new luxury bath in the owners suite with a free-standing soaker tub, walk-in shower, and separate vanities. The upper-level bedrooms and upgraded baths can be accessed by a private rear stair, discreetly located adjacent to the mudroom, laundry, and kitchen. The upper landing is also clad in wide plank floors and overlooks both the foyer and family room. Upstairs, there are four bedrooms; two with private en-suite baths, and two that share a generous, dual entry bath. Downstairs, pamper In-laws, Au-pairs, or sleep-overs with private guest quarters, and a fifth full bath. The walk-out lower level is thoughtfully designed and tastefully finished with luxury engineered flooring and an expansive wet bar, kitchenette, and a large storage area. Robust spaces for recreation, games, and media rival and connect to outdoor activities with ease. Come home to a deep and abiding connection to nature, and a luxury residence and outdoor oasis boasting amenities that will delight, outlast and out-comfort!
Location
State MD
County Baltimore
Zoning 10
Rooms
Other Rooms Living Room, Dining Room, Primary Bedroom, Bedroom 2, Bedroom 3, Bedroom 4, Bedroom 5, Kitchen, Game Room, Foyer, Breakfast Room, Study, Great Room, In-Law/auPair/Suite, Recreation Room
Basement Other
Main Level Bedrooms 1
Interior
Interior Features Attic, Bar, Breakfast Area, Butlers Pantry, Carpet, Ceiling Fan(s), Central Vacuum, Chair Railings, Crown Moldings, Curved Staircase, Dining Area, Double/Dual Staircase, Entry Level Bedroom, Family Room Off Kitchen, Floor Plan - Open, Formal/Separate Dining Room, Kitchen - Eat-In, Kitchen - Gourmet, Kitchen - Island, Kitchen - Table Space, Kitchenette, Primary Bath(s), Recessed Lighting, Skylight(s), Upgraded Countertops, Wainscotting, Walk-in Closet(s), Water Treat System, Wet/Dry Bar, Wood Floors, Soaking Tub, Window Treatments
Hot Water 60+ Gallon Tank, Bottled Gas
Heating Forced Air, Heat Pump(s), Programmable Thermostat
Cooling Ceiling Fan(s), Central A/C, Heat Pump(s), Programmable Thermostat
Flooring Ceramic Tile, Hardwood, Partially Carpeted
Fireplaces Number 3
Fireplaces Type Gas/Propane, Mantel(s), Stone
Equipment Central Vacuum, Dishwasher, Disposal, Dryer, Dual Flush Toilets, Extra Refrigerator/Freezer, Humidifier, Icemaker, Intercom, Oven/Range - Gas, Range Hood, Stainless Steel Appliances, Washer, Water Conditioner - Owned, Water Heater, Built-In Microwave, Exhaust Fan, Commercial Range, Microwave, Oven - Double, Six Burner Stove
Fireplace Y
Window Features Atrium,Bay/Bow,Low-E,Palladian,Skylights,Transom,Vinyl Clad
Appliance Central Vacuum, Dishwasher, Disposal, Dryer, Dual Flush Toilets, Extra Refrigerator/Freezer, Humidifier, Icemaker, Intercom, Oven/Range - Gas, Range Hood, Stainless Steel Appliances, Washer, Water Conditioner - Owned, Water Heater, Built-In Microwave, Exhaust Fan, Commercial Range, Microwave, Oven - Double, Six Burner Stove
Heat Source Propane - Owned
Laundry Has Laundry, Main Floor
Exterior
Exterior Feature Deck(s), Patio(s), Porch(es), Screened
Garage Garage - Side Entry, Inside Access, Additional Storage Area
Garage Spaces 3.0
Fence Invisible, Partially, Rear, Other
Water Access N
View Garden/Lawn, Panoramic, Pond, Trees/Woods, Valley, Scenic Vista
Roof Type Shingle
Accessibility Other
Porch Deck(s), Patio(s), Porch(es), Screened
Attached Garage 3
Total Parking Spaces 3
Garage Y
Building
Lot Description Backs to Trees, Cul-de-sac, Front Yard, Landscaping, No Thru Street, Partly Wooded, Premium, Private, Secluded, Trees/Wooded, Pond
Story 3
Sewer Septic Exists
Water Well
Architectural Style French
Level or Stories 3
Additional Building Above Grade, Below Grade
Structure Type 2 Story Ceilings,9'+ Ceilings,Cathedral Ceilings,Tray Ceilings,Vaulted Ceilings
New Construction N
Schools
Elementary Schools Mays Chapel
Middle Schools Ridgely
High Schools Dulaney
School District Baltimore County Public Schools
Others
Senior Community No
Tax ID 04082100011211
Ownership Fee Simple
SqFt Source Assessor
Security Features Motion Detectors,Security System
Special Listing Condition Standard
Read Less Info
Want to know what your home might be worth? Contact us for a FREE valuation!

Our team is ready to help you sell your home for the highest possible price ASAP

Bought with Eric J Black • Northrop Realty

"My job is to find and attract mastery-based agents to the office, protect the culture, and make sure everyone is happy! "







