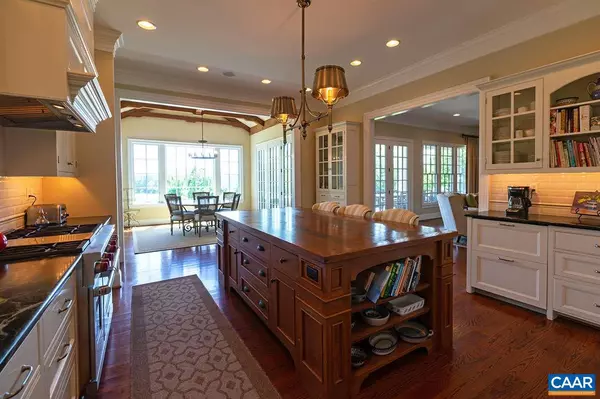$1,850,000
$1,900,000
2.6%For more information regarding the value of a property, please contact us for a free consultation.
4 Beds
6 Baths
5,204 SqFt
SOLD DATE : 07/10/2020
Key Details
Sold Price $1,850,000
Property Type Single Family Home
Sub Type Detached
Listing Status Sold
Purchase Type For Sale
Square Footage 5,204 sqft
Price per Sqft $355
Subdivision Unknown
MLS Listing ID 603999
Sold Date 07/10/20
Style Dwelling w/Separate Living Area,Other
Bedrooms 4
Full Baths 4
Half Baths 2
HOA Y/N N
Abv Grd Liv Area 5,204
Originating Board CAAR
Year Built 2011
Annual Tax Amount $11,050
Tax Year 2020
Lot Size 7.630 Acres
Acres 7.63
Property Description
Spectacular, private setting with secure mountain views over a long open field and a superior IVY location on one of Charlottesville's prettiest country lanes. The Shingle style residence is in immaculate condition with a spacious kitchen and gracious living areas, first floor master,library, dining room , 10+ foot ceilings, multiple fireplaces, gorgeous covered terrace, 3 car garage,and much more. The second level offers 3 more en suite bedrooms, home office and a large family room. Guest/pool house offers another bedroom with full bath and living area upstairs , plus kitchenette, half bath, entertaining area and separate pool shower on main level. Geothermal heat , generator , & alarm system in place
Location
State VA
County Albemarle
Zoning R-1
Rooms
Other Rooms Living Room, Dining Room, Primary Bedroom, Kitchen, Family Room, Den, Foyer, Breakfast Room, Study, Laundry, Primary Bathroom, Full Bath, Half Bath, Additional Bedroom
Basement Interior Access, Partial, Unfinished
Main Level Bedrooms 1
Interior
Interior Features 2nd Kitchen, Walk-in Closet(s), Kitchen - Eat-In, Kitchen - Island, Pantry, Recessed Lighting, Entry Level Bedroom
Cooling Heat Pump(s)
Flooring Wood, Tile/Brick
Equipment Water Conditioner - Owned, Dryer, Washer/Dryer Hookups Only, Washer, Oven/Range - Gas, Microwave, Refrigerator
Fireplace N
Window Features Transom
Appliance Water Conditioner - Owned, Dryer, Washer/Dryer Hookups Only, Washer, Oven/Range - Gas, Microwave, Refrigerator
Heat Source Geo-thermal
Exterior
Exterior Feature Patio(s), Porch(es)
Parking Features Other, Garage - Side Entry
Fence Partially
View Mountain, Pasture
Roof Type Composite
Accessibility None
Porch Patio(s), Porch(es)
Road Frontage Private
Attached Garage 3
Garage Y
Building
Lot Description Sloping, Open
Story 2
Foundation Concrete Perimeter
Sewer Septic Exists
Water Well
Architectural Style Dwelling w/Separate Living Area, Other
Level or Stories 2
Additional Building Above Grade, Below Grade
Structure Type 9'+ Ceilings
New Construction N
Schools
Elementary Schools Meriwether Lewis
Middle Schools Henley
High Schools Western Albemarle
School District Albemarle County Public Schools
Others
Ownership Other
Security Features Security System
Special Listing Condition Standard
Read Less Info
Want to know what your home might be worth? Contact us for a FREE valuation!

Our team is ready to help you sell your home for the highest possible price ASAP

Bought with CONOR MURRAY • FRANK HARDY SOTHEBY'S INTERNATIONAL REALTY
"My job is to find and attract mastery-based agents to the office, protect the culture, and make sure everyone is happy! "






