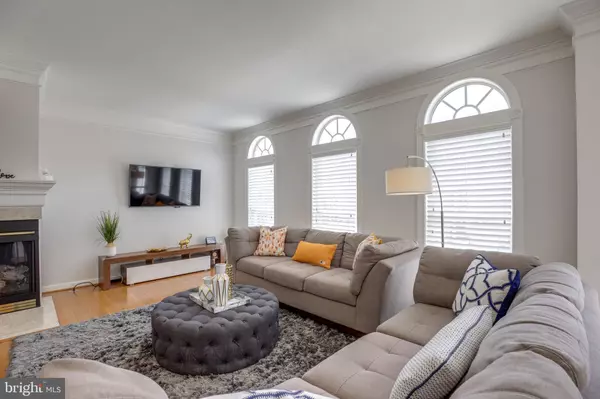$595,000
$595,000
For more information regarding the value of a property, please contact us for a free consultation.
3 Beds
3 Baths
2,553 SqFt
SOLD DATE : 08/06/2021
Key Details
Sold Price $595,000
Property Type Townhouse
Sub Type End of Row/Townhouse
Listing Status Sold
Purchase Type For Sale
Square Footage 2,553 sqft
Price per Sqft $233
Subdivision Kirkpatrick Farms
MLS Listing ID VALO441644
Sold Date 08/06/21
Style Colonial
Bedrooms 3
Full Baths 2
Half Baths 1
HOA Fees $109/mo
HOA Y/N Y
Abv Grd Liv Area 2,553
Originating Board BRIGHT
Year Built 2005
Annual Tax Amount $4,769
Tax Year 2021
Lot Size 3,485 Sqft
Acres 0.08
Property Description
This is the one you've been waiting for! Stunning end unit HOME in sought-after Kirkpatrick Farms subdivision with full amenities: swimming pool, club house, gym, basketball and tennis courts, jogging/walking paths and playground. This popular NV Carnegie Model with a three level bump-out offers nice foot ceilings, beautiful Palladian windows and gleaming hardwood floors on the main level. Cooking will be a true pleasure in the large, gourmet kitchen, where convenience meets functionality and style. It features a large island, granite counter tops, backsplash and stainless steel appliances, including a double-oven and a gas cooktop. Kitchen opens to a light-filled family room with door leading out to a spacious Trex deck, which is perfect for Spring, Summer and Fall entertaining and enjoyment. Keep warm during long winter evenings by a three-sided gas fireplace, which adds additional ambiance to the formal living and dining rooms elegantly appointed with crown mouldings and chair railing. Upper level offers an expansive owner's suite with a vaulted ceiling, a bright sitting area and a large walk-in closet. Owner's bathroom has a double vanity, a soaking Jacuzzi tub and a separate shower. Two additional, light-filled bedrooms and a full bathroom complete the upper level. Finished lower lever features a spacious recreation room, which walks out to a fully fenced-in backyard. There's a rough-in for a bath on the lower level as well. Recent updates include new HVAC system (2020), new washer and dryer (2020), new garage door and opener (2020), new garbage disposer (2021) and newer kitchen appliances (2017). This home is in great condition, however it is offered AS IS with a Home Warranty for an additional peace of mind. Seller will need a RentBack.
Location
State VA
County Loudoun
Zoning 05
Rooms
Other Rooms Living Room, Dining Room, Primary Bedroom, Bedroom 2, Bedroom 3, Kitchen, Family Room, Foyer, Other, Recreation Room, Utility Room, Primary Bathroom, Full Bath, Half Bath
Interior
Interior Features Breakfast Area, Carpet, Ceiling Fan(s), Chair Railings, Crown Moldings, Family Room Off Kitchen, Floor Plan - Open, Formal/Separate Dining Room, Kitchen - Eat-In, Kitchen - Gourmet, Kitchen - Island, Kitchen - Table Space, Pantry, Upgraded Countertops, Walk-in Closet(s), Window Treatments, Wood Floors
Hot Water Natural Gas
Heating Forced Air
Cooling Central A/C
Flooring Hardwood, Carpet, Other
Fireplaces Number 1
Fireplaces Type Double Sided, Fireplace - Glass Doors, Gas/Propane, Mantel(s), Other
Equipment Built-In Microwave, Cooktop, Dishwasher, Disposal, Dryer, Exhaust Fan, Oven - Wall, Refrigerator, Stainless Steel Appliances, Washer, Water Heater
Fireplace Y
Window Features Palladian
Appliance Built-In Microwave, Cooktop, Dishwasher, Disposal, Dryer, Exhaust Fan, Oven - Wall, Refrigerator, Stainless Steel Appliances, Washer, Water Heater
Heat Source Natural Gas
Exterior
Parking Features Garage - Front Entry, Inside Access
Garage Spaces 4.0
Amenities Available Common Grounds, Jog/Walk Path, Pool - Outdoor, Tot Lots/Playground, Other, Basketball Courts, Club House, Fitness Center, Tennis Courts
Water Access N
Accessibility None
Attached Garage 2
Total Parking Spaces 4
Garage Y
Building
Story 3
Sewer Public Sewer
Water Public
Architectural Style Colonial
Level or Stories 3
Additional Building Above Grade, Below Grade
Structure Type 9'+ Ceilings,Cathedral Ceilings,Dry Wall
New Construction N
Schools
School District Loudoun County Public Schools
Others
HOA Fee Include Management,Common Area Maintenance,Reserve Funds,Trash,Other
Senior Community No
Tax ID 249409378000
Ownership Fee Simple
SqFt Source Assessor
Acceptable Financing Negotiable
Listing Terms Negotiable
Financing Negotiable
Special Listing Condition Standard
Read Less Info
Want to know what your home might be worth? Contact us for a FREE valuation!

Our team is ready to help you sell your home for the highest possible price ASAP

Bought with Anne M Coughlin • Keller Williams Realty
"My job is to find and attract mastery-based agents to the office, protect the culture, and make sure everyone is happy! "







