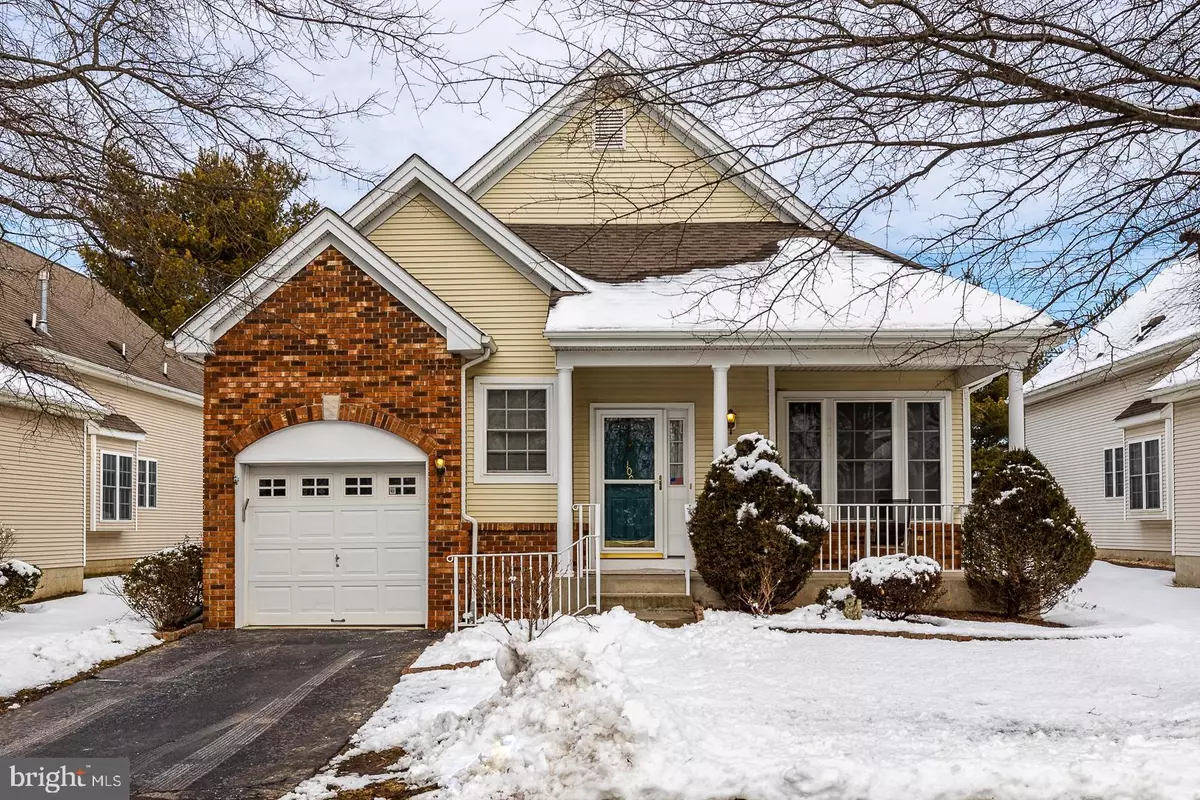$325,000
$327,000
0.6%For more information regarding the value of a property, please contact us for a free consultation.
2 Beds
2 Baths
1,563 SqFt
SOLD DATE : 05/04/2021
Key Details
Sold Price $325,000
Property Type Single Family Home
Sub Type Detached
Listing Status Sold
Purchase Type For Sale
Square Footage 1,563 sqft
Price per Sqft $207
Subdivision Hamilton Area
MLS Listing ID NJME309026
Sold Date 05/04/21
Style Ranch/Rambler
Bedrooms 2
Full Baths 2
HOA Fees $190/mo
HOA Y/N Y
Abv Grd Liv Area 1,563
Originating Board BRIGHT
Year Built 1999
Annual Tax Amount $7,409
Tax Year 2019
Lot Size 5,940 Sqft
Acres 0.14
Lot Dimensions 54.00 x 110.00
Property Description
Highest and best will be entertained until 5pm on March 25Th .Welcome to the Evergreen Active Adult Community. This Boxwood model is your open pallet to design as you please. This home has been freshly painted with neutral colors and has new carpeting in living and dining room areas. Primary bedroom has a nice sized walk-in closet a full luxury bath w/ jacuzzi, shower stall. 2nd bedroom is just as spacious and could also be used as a den. Kitchen offers plenty of cabinetry as well as counter space not to mention a center island. Leading off your kitchen is the sunroom, the perfect place to relax w/ plenty of sunlight that opens to the patio. Living room and dining room offer a great place for formal entertaining w/cathedral ceilings and windows galore to let that sunshine in. Extra features include: ample closet space, large laundry room w/ window & shelving, garage shelving. Best part is there is street parking allowed on both sides of street. Having company will not be a problem. Other streets in Evergreen do offer on street parking. Close proximity for shopping, restaurants, easy access to highways, train station and a short walk to Veterans Park. This unit will not last. Make your appointment today. You will be glad that you did.
Location
State NJ
County Mercer
Area Hamilton Twp (21103)
Zoning RES
Rooms
Other Rooms Living Room, Dining Room, Primary Bedroom, Bedroom 2, Sun/Florida Room, Laundry
Main Level Bedrooms 2
Interior
Interior Features Carpet, Combination Dining/Living, Formal/Separate Dining Room, Kitchen - Eat-In, Kitchen - Island, Wainscotting, Primary Bath(s), Soaking Tub, Stall Shower, Walk-in Closet(s)
Hot Water Natural Gas
Heating Forced Air
Cooling Central A/C
Flooring Carpet, Ceramic Tile, Vinyl
Equipment Washer, Dryer, Oven/Range - Gas, Dishwasher, Refrigerator
Furnishings No
Fireplace N
Appliance Washer, Dryer, Oven/Range - Gas, Dishwasher, Refrigerator
Heat Source Natural Gas
Laundry Main Floor
Exterior
Garage Garage - Front Entry, Garage Door Opener, Inside Access
Garage Spaces 1.0
Amenities Available Club House, Pool - Indoor, Exercise Room, Shuffleboard, Tennis Courts
Waterfront N
Water Access N
Roof Type Asphalt,Shingle,Vegetated
Accessibility None
Parking Type Attached Garage, Driveway, On Street
Attached Garage 1
Total Parking Spaces 1
Garage Y
Building
Story 1
Sewer Public Sewer
Water Public
Architectural Style Ranch/Rambler
Level or Stories 1
Additional Building Above Grade, Below Grade
New Construction N
Schools
School District Hamilton Township
Others
Pets Allowed Y
HOA Fee Include Lawn Maintenance,Snow Removal
Senior Community Yes
Age Restriction 55
Tax ID 03-02167 01-00011
Ownership Fee Simple
SqFt Source Assessor
Acceptable Financing Cash, Conventional
Listing Terms Cash, Conventional
Financing Cash,Conventional
Special Listing Condition Standard
Pets Description Number Limit
Read Less Info
Want to know what your home might be worth? Contact us for a FREE valuation!

Our team is ready to help you sell your home for the highest possible price ASAP

Bought with Eileen S. Renowden • Coldwell Banker Residential Brokerage-Hillsborough

"My job is to find and attract mastery-based agents to the office, protect the culture, and make sure everyone is happy! "







