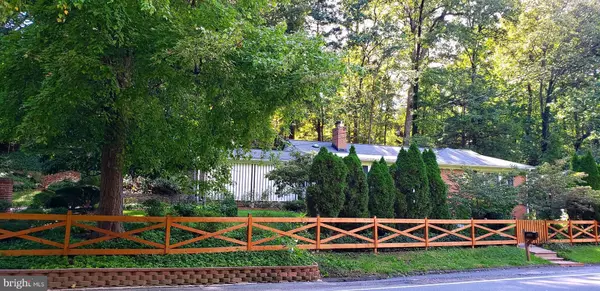$899,000
$899,000
For more information regarding the value of a property, please contact us for a free consultation.
4 Beds
3 Baths
2,373 SqFt
SOLD DATE : 08/16/2021
Key Details
Sold Price $899,000
Property Type Single Family Home
Sub Type Detached
Listing Status Sold
Purchase Type For Sale
Square Footage 2,373 sqft
Price per Sqft $378
Subdivision None Available
MLS Listing ID MDMC2002492
Sold Date 08/16/21
Style Raised Ranch/Rambler
Bedrooms 4
Full Baths 3
HOA Y/N N
Abv Grd Liv Area 1,582
Originating Board BRIGHT
Year Built 1955
Annual Tax Amount $9,416
Tax Year 2021
Lot Size 0.400 Acres
Acres 0.4
Property Description
Offers Deadline Tuesday 7/6 at 4 pm. Please GCAAR Contracts with Financial information and Lender's letter.
Gold mine! Nestle your family in the upscale Bethesda park-like settings, on wide, near half acre lot, with tiered organic gardens, serene layered landscaping, and across the park. Original architect mid-century brick raised rambler, quality built and meticulously cared for, in the highly sought after area of lavish mansions and ambassadorial residences, is located in the Walt Whitman cluster of finest schools (Burning Tree ES and Thomas Pyle MS). The front porch offers 2 entrances - the main door leading to the Foyer, and a separate door to the Home Office. There are 3 additional doors off the patio to enter the home without taking steps up, plus another entrance through the carport (which also serves as a separate exit from the Home Office). The Main Level is complete with 3 Bedrooms and 2 full-Baths, including the Master Suite, Dining and Living room combo with a wood-burning fireplace, Kitchen and autonomic Home Office. The Lower Level boasts by 36 feet long Family/Rec/Game/Pool Table Room with a gas fireplace and a bar counter (perfect for unwinding and playing video games), an Au-Pair Suite, Home Gym, laundry and storage rooms. Outside, a fully fenced, private backyard, backing to the parkland, with array of stone walls, built-in fireplace, brick water fountain off the patio, ample parking on the artful brick & concrete driveway with a carport, provide great space to relax, entertain, enjoy outdoors or go camping just off the upper gate. All within minutes to Downtown Bethesda/DC, NIH, Suburban Hospital, Walter Reed Center, Metro, Montgomery Mall, Chevy Chase and Tysons Corner shopping, I-495, I -270, 3 international airports. Enjoy the Old World charm or expand with a modern twist - the choice and rewards are yours!
Location
State MD
County Montgomery
Zoning R90
Rooms
Basement Connecting Stairway, Fully Finished, Full, English, Drain, Heated, Improved, Interior Access, Poured Concrete, Windows, Other, Space For Rooms
Main Level Bedrooms 3
Interior
Interior Features Bar, Built-Ins, Entry Level Bedroom, Floor Plan - Traditional, Kitchen - Table Space, Store/Office, Upgraded Countertops, Wood Floors, Pantry, Tub Shower, Stall Shower, Attic, Breakfast Area, Ceiling Fan(s), Chair Railings, Combination Dining/Living, Recessed Lighting, Solar Tube(s)
Hot Water Natural Gas
Heating Energy Star Heating System, Humidifier
Cooling Energy Star Cooling System, Central A/C
Flooring Hardwood, Vinyl
Fireplaces Number 2
Fireplaces Type Brick, Fireplace - Glass Doors, Other, Screen, Mantel(s)
Equipment Cooktop, Dishwasher, Disposal, Dryer - Front Loading, Humidifier, Oven - Wall, Water Heater - High-Efficiency, Washer
Fireplace Y
Window Features Wood Frame,Double Pane
Appliance Cooktop, Dishwasher, Disposal, Dryer - Front Loading, Humidifier, Oven - Wall, Water Heater - High-Efficiency, Washer
Heat Source Natural Gas
Laundry Lower Floor
Exterior
Exterior Feature Porch(es), Patio(s)
Garage Spaces 3.0
Fence Fully, Wood, Chain Link
Utilities Available Water Available, Sewer Available, Electric Available, Phone, Natural Gas Available, Phone Available
Water Access N
View Trees/Woods, Park/Greenbelt, Garden/Lawn
Roof Type Shingle
Accessibility Level Entry - Main
Porch Porch(es), Patio(s)
Total Parking Spaces 3
Garage N
Building
Lot Description Backs to Trees, Backs - Parkland, Front Yard, Landscaping, Rear Yard, Secluded, SideYard(s), Sloping, Trees/Wooded, Private, No Thru Street
Story 2
Sewer Public Sewer
Water Public
Architectural Style Raised Ranch/Rambler
Level or Stories 2
Additional Building Above Grade, Below Grade
Structure Type Dry Wall,Block Walls
New Construction N
Schools
Elementary Schools Burning Tree
Middle Schools Thomas W. Pyle
High Schools Walt Whitman
School District Montgomery County Public Schools
Others
Pets Allowed N
Senior Community No
Tax ID 160700435077
Ownership Fee Simple
SqFt Source Assessor
Security Features Carbon Monoxide Detector(s),Smoke Detector
Acceptable Financing Cash, Conventional
Horse Property N
Listing Terms Cash, Conventional
Financing Cash,Conventional
Special Listing Condition Standard
Read Less Info
Want to know what your home might be worth? Contact us for a FREE valuation!

Our team is ready to help you sell your home for the highest possible price ASAP

Bought with Amadu O Forna • RE/MAX Pros

"My job is to find and attract mastery-based agents to the office, protect the culture, and make sure everyone is happy! "







