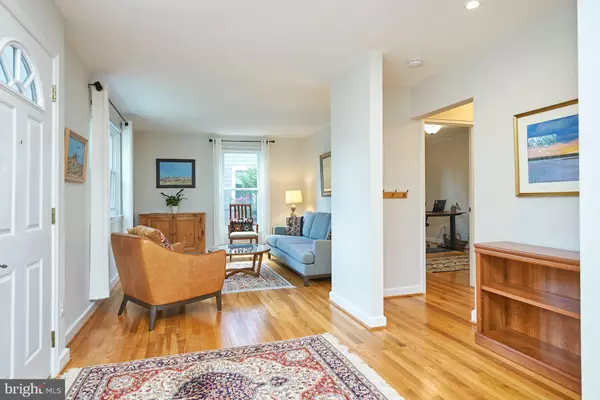$960,000
$925,000
3.8%For more information regarding the value of a property, please contact us for a free consultation.
4 Beds
3 Baths
2,219 SqFt
SOLD DATE : 09/12/2022
Key Details
Sold Price $960,000
Property Type Single Family Home
Sub Type Detached
Listing Status Sold
Purchase Type For Sale
Square Footage 2,219 sqft
Price per Sqft $432
Subdivision Larchmont Terrace
MLS Listing ID VAFA2001036
Sold Date 09/12/22
Style Cape Cod
Bedrooms 4
Full Baths 2
Half Baths 1
HOA Y/N N
Abv Grd Liv Area 1,523
Originating Board BRIGHT
Year Built 1947
Annual Tax Amount $11,303
Tax Year 2022
Lot Size 7,919 Sqft
Acres 0.18
Property Sub-Type Detached
Property Description
OFFER DEADLINE - TUESDAY 8/23/22 at 3:00 pm. This classic Cape Cod is situated in the midst of all that the City of Falls Church has to offer. It is equidistant between East and West Falls Church Metro (@ 1.2 miles to either station, with bike rentals and metro bus stops two blocks away from the home), mere blocks from restaurants, shops, Harris Teeter, the Library, the Farmer's Market, all the new amenities currently under construction AND a stone's throw from Oak Street Elementary School (and you can get there by forest path!). This home is in the heart of the Little City! Entering the front door, you are welcomed by gleaming original hardwood floors that invite you into the open floor plan anchored by a beautifully renovated kitchen. The kitchen was thoughtfully planned for efficient use by multiple people working together. Its spacious granite counters, thoughtful organization and generous cabinet space marry form and function. For those that love to cook and entertain, this kitchen will serve you well! And speaking of entertaining, everyone will gather 'round the kitchen (you know they always do...) and enjoy the warmth (figuratively or literally) of the gas fireplace and hearth that unite the kitchen and dining area and/or they will spill onto the charming screened-in porch, which is a great extension of living space for three seasons of the year (four if the winter is mild!). Its views of the deep and verdant backyard make it such a special addition to the home. A bedroom and full bathroom are tucked away on the main floor, a real plus for using as a guest room, an office, or aging in place. Upstairs, nestled between the dormers, are the primary bedroom with an ensuite bath and the third bedroom. The basement hosts the fourth bedroom (per the tax record), a rec room/office/exercise room, the laundry room, a storage area and a half bath. The many renovations (over $80,000 of updates and renovations over the last 7 years) include a new kitchen, renovated first-floor and basement bathrooms, new vinyl siding, new roof, new gutters, new attic insulation, new windows, new AC, new refrigerator, new washer, new luxury vinyl flooring in the basement, new patio and fresh paint (see documents for the full list of updates). This home is move-in ready! And when you don't want to spend time in the house, head out to play in the backyard or hang out in the shed... There are so many spaces to enjoy inside and outside this home, and if you want more inside space, there is plenty of space out back to build your dream addition. Don't miss this gem that sits high above S. Lee St., it is a Little City classic (and it is not in the flood zone!).
Location
State VA
County Falls Church City
Zoning R-1A
Rooms
Other Rooms Living Room, Dining Room, Primary Bedroom, Bedroom 2, Bedroom 3, Bedroom 4, Kitchen, Laundry, Recreation Room, Storage Room, Bathroom 2, Primary Bathroom, Half Bath, Screened Porch
Basement Interior Access, Walkout Stairs, Partially Finished
Main Level Bedrooms 1
Interior
Interior Features Window Treatments, Carpet, Crown Moldings, Ceiling Fan(s), Entry Level Bedroom, Floor Plan - Open, Kitchen - Gourmet, Primary Bath(s), Tub Shower, Upgraded Countertops, Wood Floors
Hot Water Natural Gas
Heating Forced Air
Cooling Central A/C, Ceiling Fan(s)
Fireplaces Number 1
Fireplaces Type Insert, Screen
Equipment Dryer, Washer, Dishwasher, Disposal, Refrigerator, Stove, Microwave, Exhaust Fan
Fireplace Y
Window Features Double Pane,Double Hung,Energy Efficient
Appliance Dryer, Washer, Dishwasher, Disposal, Refrigerator, Stove, Microwave, Exhaust Fan
Heat Source Natural Gas
Laundry Dryer In Unit, Washer In Unit
Exterior
Exterior Feature Porch(es), Screened, Patio(s)
Garage Spaces 1.0
Water Access N
Roof Type Architectural Shingle
Accessibility None
Porch Porch(es), Screened, Patio(s)
Total Parking Spaces 1
Garage N
Building
Story 3
Foundation Concrete Perimeter
Sewer Public Sewer
Water Public
Architectural Style Cape Cod
Level or Stories 3
Additional Building Above Grade, Below Grade
New Construction N
Schools
Elementary Schools Oak Street
Middle Schools Mary Ellen Henderson
High Schools Meridian
School District Falls Church City Public Schools
Others
Senior Community No
Tax ID 52-301-037
Ownership Fee Simple
SqFt Source Assessor
Acceptable Financing Conventional, FHA, VA, Cash
Listing Terms Conventional, FHA, VA, Cash
Financing Conventional,FHA,VA,Cash
Special Listing Condition Standard
Read Less Info
Want to know what your home might be worth? Contact us for a FREE valuation!

Our team is ready to help you sell your home for the highest possible price ASAP

Bought with Elizabeth Lord • Compass
"My job is to find and attract mastery-based agents to the office, protect the culture, and make sure everyone is happy! "







