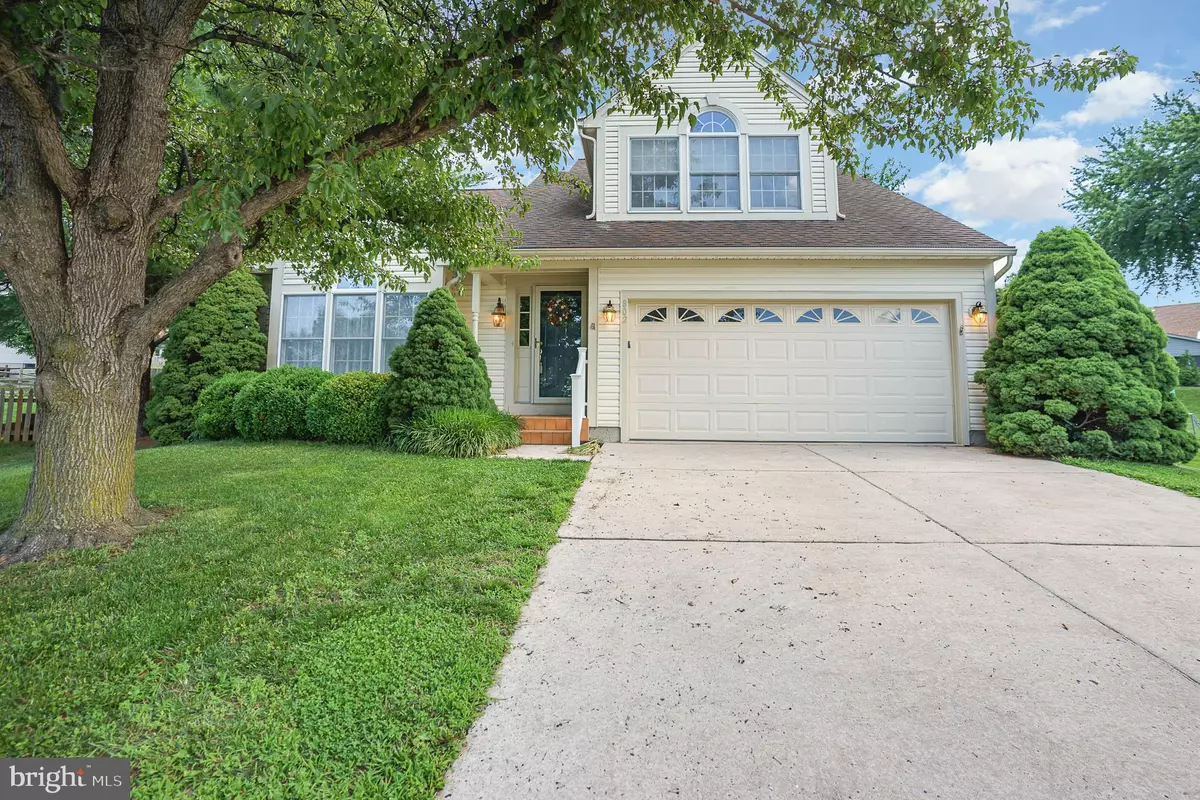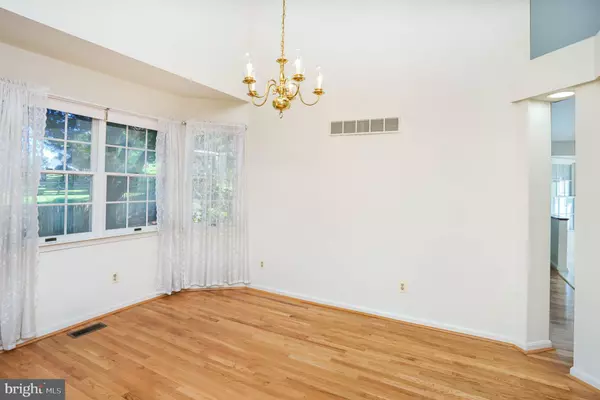$500,000
$500,000
For more information regarding the value of a property, please contact us for a free consultation.
4 Beds
5 Baths
3,204 SqFt
SOLD DATE : 08/16/2021
Key Details
Sold Price $500,000
Property Type Single Family Home
Sub Type Detached
Listing Status Sold
Purchase Type For Sale
Square Footage 3,204 sqft
Price per Sqft $156
Subdivision Forest Lakes
MLS Listing ID MDHR261044
Sold Date 08/16/21
Style Colonial
Bedrooms 4
Full Baths 3
Half Baths 2
HOA Fees $6/ann
HOA Y/N Y
Abv Grd Liv Area 2,604
Originating Board BRIGHT
Year Built 1991
Annual Tax Amount $4,326
Tax Year 2020
Lot Size 0.368 Acres
Acres 0.37
Property Description
You won't believe the size! Uncommon cathedral/high ceilings thru-out first AND second floors! Hardwood floors practically everywhere in excellent condition! Formal living room with 3 big windows, bringing tons of natural light, facing lovely & private cul de sac; expansive formal dining area is entertainer's dream. Large & cozy family room w/built-in shelves and gas fireplace is open & adjacent to use-friendly kitchen with island, pantry, granite counter-tops, under cabinet lighting, backsplash, and a view to the private, landscaped backyard oasis. All-season sunroom (unaccounted for in tax records' square footage!) with heat/ac next to family room leads to composite deck AND a brick paved patio and then to expansive, landscaped & private back yard. That's not it! FULL Owners' suite also on MAIN level with private, FULL bathroom AND a walk-in closet! There's more: 1/2 bath for guests and laundry closet and hall to double garage finish off the first floor. Upstairs you will find 3 more very sizable bedrooms: #2 & #3 (both with cathedral ceilings) share a "Jack and Jill" style bathroom with double sink and tub. The other large bedroom - also with high ceilings - has 3 huge windows & walk-in closet. THERE's ANOTHER FULL bath in the 2nd floor hall! The basement (also unaccounted for in tax records' sq footage) consists of a nicely sized additional carpeted open room with window that can be another family room/office/play or guest room; there is also a 1/2 bath to make lower level user friendly! The workshop/storage area is just more added convenience and value for this lovely home. Cul de sac location is ideal and the back yard is private, partially fenced, mostly flat and landscaped and has a shed, too! Architectural Roof w/ warranty. HVAC 2016. Home Warranty included! OPEN HOUSE FRIDAY 6-25-21 5-7pm & SATURDAY 6-26-21 11am-1pm
Location
State MD
County Harford
Zoning R2
Rooms
Other Rooms Living Room, Dining Room, Bedroom 2, Bedroom 3, Bedroom 4, Kitchen, Family Room, Bedroom 1, Sun/Florida Room, Laundry, Workshop, Bathroom 1, Bathroom 2, Bathroom 3, Bonus Room, Half Bath
Basement Daylight, Partial, Improved, Partially Finished, Workshop, Windows
Main Level Bedrooms 1
Interior
Hot Water Natural Gas
Heating Central, Forced Air
Cooling Central A/C
Flooring Hardwood, Carpet
Fireplaces Number 1
Equipment Built-In Microwave, Dishwasher, Refrigerator, Stove
Furnishings No
Fireplace Y
Appliance Built-In Microwave, Dishwasher, Refrigerator, Stove
Heat Source Natural Gas
Laundry Hookup, Main Floor
Exterior
Parking Features Inside Access, Garage - Front Entry
Garage Spaces 4.0
Utilities Available Cable TV
Water Access N
View Scenic Vista, Trees/Woods
Accessibility None
Attached Garage 2
Total Parking Spaces 4
Garage Y
Building
Lot Description Rear Yard, Private, No Thru Street, Landscaping, Front Yard, Cul-de-sac
Story 3
Sewer Public Sewer
Water Public
Architectural Style Colonial
Level or Stories 3
Additional Building Above Grade, Below Grade
Structure Type Cathedral Ceilings,9'+ Ceilings,Dry Wall,High
New Construction N
Schools
Elementary Schools Forest Lakes
Middle Schools Bel Air
High Schools Bel Air
School District Harford County Public Schools
Others
Pets Allowed Y
Senior Community No
Tax ID 1303269299
Ownership Fee Simple
SqFt Source Assessor
Acceptable Financing Cash, Conventional, VA, FHA
Horse Property N
Listing Terms Cash, Conventional, VA, FHA
Financing Cash,Conventional,VA,FHA
Special Listing Condition Standard
Pets Description No Pet Restrictions
Read Less Info
Want to know what your home might be worth? Contact us for a FREE valuation!

Our team is ready to help you sell your home for the highest possible price ASAP

Bought with Christine M Daffron • Cummings & Co. Realtors

"My job is to find and attract mastery-based agents to the office, protect the culture, and make sure everyone is happy! "







