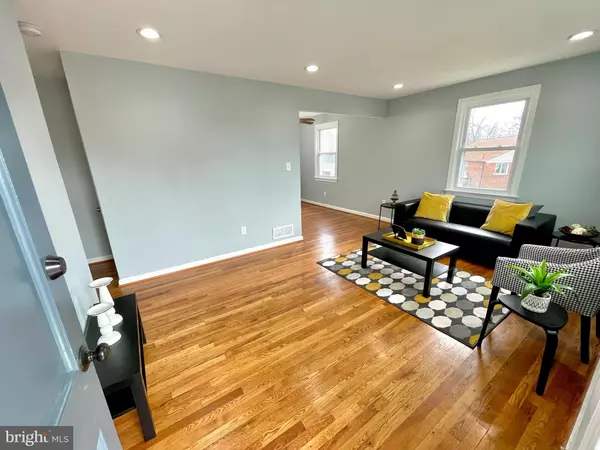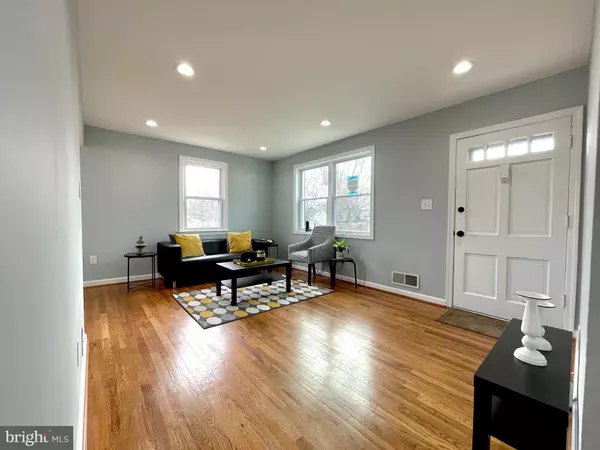$475,000
$464,900
2.2%For more information regarding the value of a property, please contact us for a free consultation.
4 Beds
2 Baths
1,652 SqFt
SOLD DATE : 04/30/2021
Key Details
Sold Price $475,000
Property Type Single Family Home
Sub Type Detached
Listing Status Sold
Purchase Type For Sale
Square Footage 1,652 sqft
Price per Sqft $287
Subdivision Robindale
MLS Listing ID MDMC748102
Sold Date 04/30/21
Style Ranch/Rambler
Bedrooms 4
Full Baths 2
HOA Y/N N
Abv Grd Liv Area 933
Originating Board BRIGHT
Year Built 1954
Annual Tax Amount $3,763
Tax Year 2020
Lot Size 6,846 Sqft
Acres 0.16
Property Description
Excellent craftsmanship meets modern luxury in this renovated 4 BR, 2 bath home, conveniently located in Rockville. Walking distance to Wheaton Woods Park and major bus routes. Close to metro stations, and easy access to I-495, I-270, & Route 200 (ICC). Minutes from Wheaton Mall, and other dining, shopping, entertainment, and fitness. This charming home features gleaming hardwood floors throughout the main level, renovated kitchen w/ granite countertops and top-of-the-line stainless steel appliances, and large windows that allow for plenty of natural light. The basement contains two spacious bedrooms, brand new carpet, cozy fireplace, and a gorgeous full bath, along with a bar w/ granite countertops and wine cooler. The huge fully-fenced backyard w/ deck allows for privacy and plenty of space to play, entertain, or relax. This home offers a modern touch that will blow you away. Come see for yourself today!
Location
State MD
County Montgomery
Zoning R60
Rooms
Basement Fully Finished, Outside Entrance, Walkout Stairs
Main Level Bedrooms 4
Interior
Interior Features Bar, Ceiling Fan(s), Entry Level Bedroom, Recessed Lighting, Upgraded Countertops, Wet/Dry Bar, Wine Storage
Hot Water Natural Gas
Heating Forced Air
Cooling Central A/C
Flooring Hardwood, Carpet
Fireplaces Number 1
Fireplaces Type Electric
Equipment Built-In Microwave, Built-In Range, Dishwasher, Dryer, Oven/Range - Gas, Refrigerator, Stainless Steel Appliances, Washer, Water Heater
Fireplace Y
Appliance Built-In Microwave, Built-In Range, Dishwasher, Dryer, Oven/Range - Gas, Refrigerator, Stainless Steel Appliances, Washer, Water Heater
Heat Source Natural Gas
Laundry Basement
Exterior
Exterior Feature Enclosed, Deck(s)
Garage Spaces 5.0
Fence Partially
Water Access N
Roof Type Architectural Shingle
Accessibility 2+ Access Exits
Porch Enclosed, Deck(s)
Total Parking Spaces 5
Garage N
Building
Lot Description Rear Yard
Story 2
Sewer Public Sewer
Water Public
Architectural Style Ranch/Rambler
Level or Stories 2
Additional Building Above Grade, Below Grade
New Construction N
Schools
School District Montgomery County Public Schools
Others
Senior Community No
Tax ID 161301338364
Ownership Fee Simple
SqFt Source Assessor
Special Listing Condition Standard
Read Less Info
Want to know what your home might be worth? Contact us for a FREE valuation!

Our team is ready to help you sell your home for the highest possible price ASAP

Bought with Caryn Gardiner • Long & Foster Real Estate, Inc.
"My job is to find and attract mastery-based agents to the office, protect the culture, and make sure everyone is happy! "







