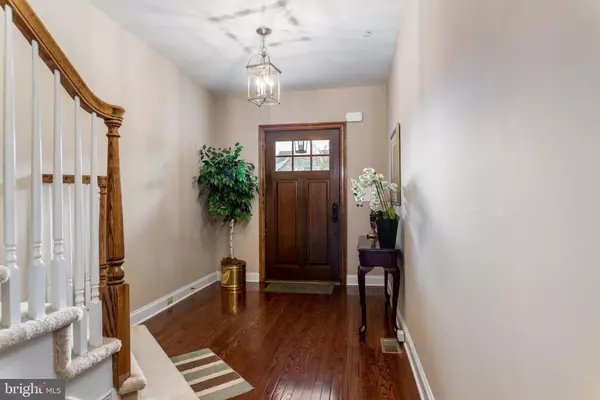$600,000
$599,900
For more information regarding the value of a property, please contact us for a free consultation.
3 Beds
3 Baths
3,308 SqFt
SOLD DATE : 06/07/2021
Key Details
Sold Price $600,000
Property Type Townhouse
Sub Type Interior Row/Townhouse
Listing Status Sold
Purchase Type For Sale
Square Footage 3,308 sqft
Price per Sqft $181
Subdivision Ravenscliff
MLS Listing ID PADE542784
Sold Date 06/07/21
Style Carriage House,Colonial
Bedrooms 3
Full Baths 2
Half Baths 1
HOA Fees $325/mo
HOA Y/N Y
Abv Grd Liv Area 3,308
Originating Board BRIGHT
Year Built 2012
Annual Tax Amount $8,926
Tax Year 2020
Lot Size 2,200 Sqft
Acres 0.05
Lot Dimensions 0.00 x 0.00
Property Description
Look no further than this lovely Benson built stone front carriage house on a cul-de-sac in the desirable Ravenscliff community! Upon entering this gracious home, you will experience the "wow" effect from the spacious , well appointed open concept room with gleaming hardwood floors! This spectacular room consists of a formal dining area with a tray ceiling adjacent to the gourmet kitchen with granite counter-tops. This magnificent kitchen boasts a huge oversized island with counter seating, in addition to having a gas stove, good-sized pantry and more. Circling around the tastefully decorated room is the breakfast area, which leads to the sliders and the maintenance free deck overlooking nature in the backyard. From the breakfast area circling is the inviting living /family room area with a gas fireplace. Then back to the formal dining room. A powder room completes the main floor, as well as access to and from the 2-car garage right in to the kitchen. Up the stairs is the open loft/family room area which can have a multitude of uses, such as a family room, exercise area, office, playroom, etc. The magnificent master bedroom suite consists of two walk-in closets. The master bath has double sinks and an easy walk-in stall shower. There are two other good sized bedrooms and a hall bath, in addition to the second floor laundry. The lower level is unfinished allowing you to design it or utilize it however you choose. This level has a high ceiling and poured concrete walls. It is already plumbed to be ready for a bath. This home has an abundance of closet space throughout. Attractive pavers make up the driveway and the front walk. Notice, the gutters on the exterior front are oversized, ideal to handle large rainstorms. It is immediately evident how lovingly cared for this home is. Located minutes from downtown Media with great restaurants, quaint shops, the train , trolley, major highways and airport. Make this your perfectly lovely home! Delaware County is reassessing real estate taxes, effective 1/1/21. Buyers should contact Delaware County Treasurer's Office or call the Tax Reassessment Hotline at 610-891-5695 for updated tax information.
Location
State PA
County Delaware
Area Marple Twp (10425)
Zoning RES
Rooms
Other Rooms Dining Room, Primary Bedroom, Bedroom 2, Bedroom 3, Kitchen, Family Room, Breakfast Room, Loft
Basement Full
Interior
Interior Features Breakfast Area, Ceiling Fan(s), Floor Plan - Open, Kitchen - Eat-In, Kitchen - Gourmet, Pantry, Stall Shower, Tub Shower, Upgraded Countertops, Walk-in Closet(s), Window Treatments, Wood Floors, Crown Moldings
Hot Water Propane
Heating Forced Air
Cooling Central A/C
Flooring Ceramic Tile, Hardwood, Carpet
Fireplaces Number 1
Fireplaces Type Gas/Propane
Equipment Built-In Microwave, Built-In Range, Dishwasher, Dryer - Gas, Washer, Refrigerator, Disposal
Fireplace Y
Appliance Built-In Microwave, Built-In Range, Dishwasher, Dryer - Gas, Washer, Refrigerator, Disposal
Heat Source Propane - Leased
Laundry Upper Floor
Exterior
Garage Garage Door Opener, Garage - Front Entry, Inside Access
Garage Spaces 4.0
Amenities Available Common Grounds
Water Access N
View Garden/Lawn
Accessibility None
Attached Garage 2
Total Parking Spaces 4
Garage Y
Building
Story 2
Sewer Public Sewer
Water Public
Architectural Style Carriage House, Colonial
Level or Stories 2
Additional Building Above Grade, Below Grade
New Construction N
Schools
Middle Schools Paxon Hollow
High Schools Marple Newtown
School District Marple Newtown
Others
HOA Fee Include Common Area Maintenance,Insurance,Lawn Care Front,Lawn Care Rear,Lawn Maintenance,Management,Reserve Funds,Road Maintenance,Snow Removal,Trash
Senior Community No
Tax ID 25-00-04623-13
Ownership Fee Simple
SqFt Source Assessor
Acceptable Financing Cash, Conventional
Listing Terms Cash, Conventional
Financing Cash,Conventional
Special Listing Condition Standard
Read Less Info
Want to know what your home might be worth? Contact us for a FREE valuation!

Our team is ready to help you sell your home for the highest possible price ASAP

Bought with Christopher D Wharton • Long & Foster Real Estate, Inc.

"My job is to find and attract mastery-based agents to the office, protect the culture, and make sure everyone is happy! "







