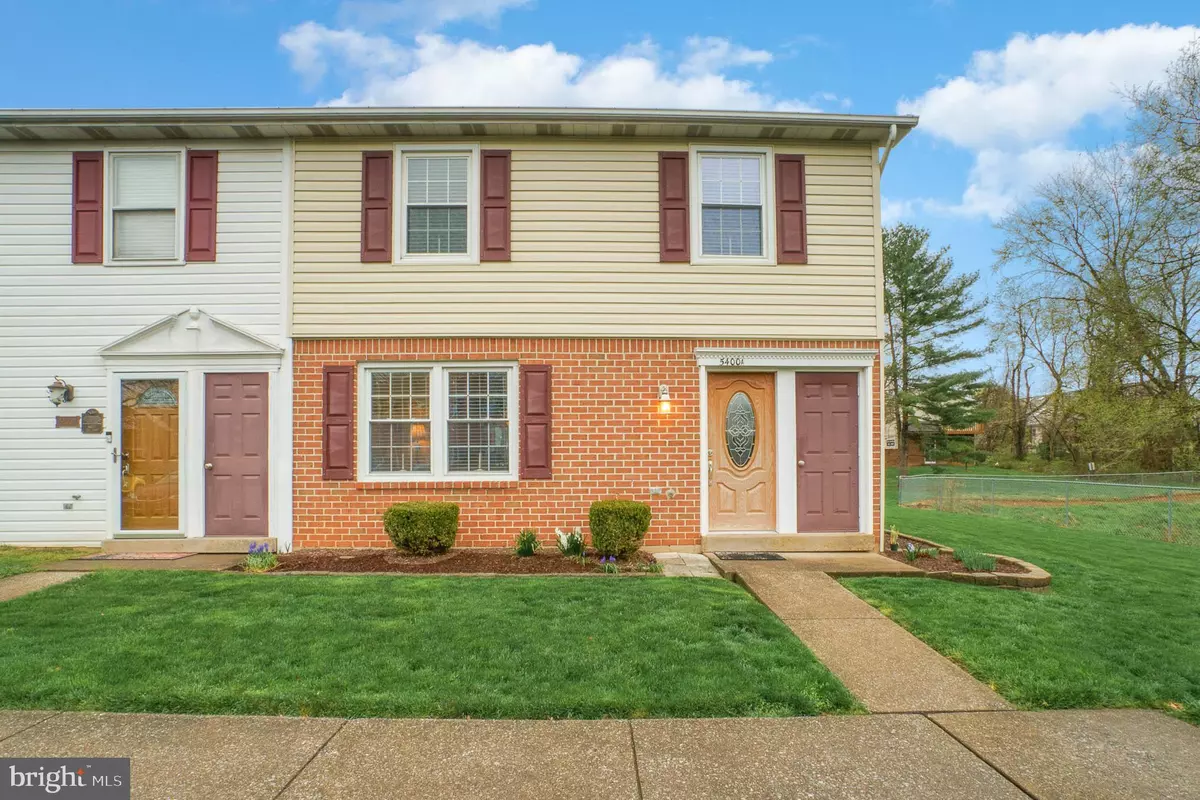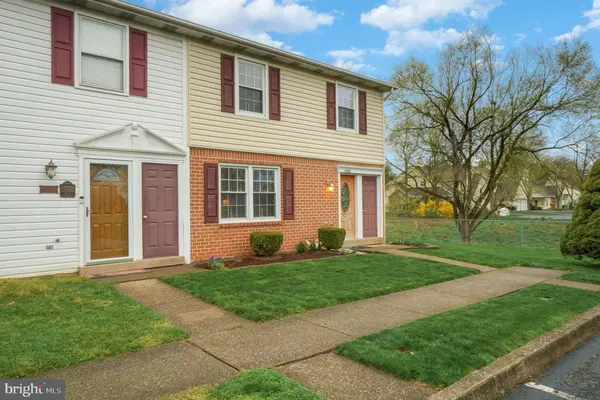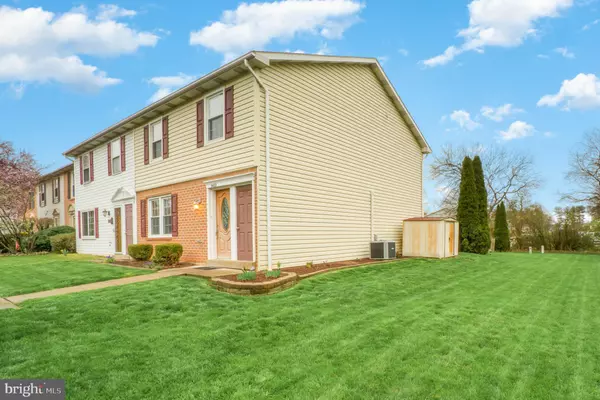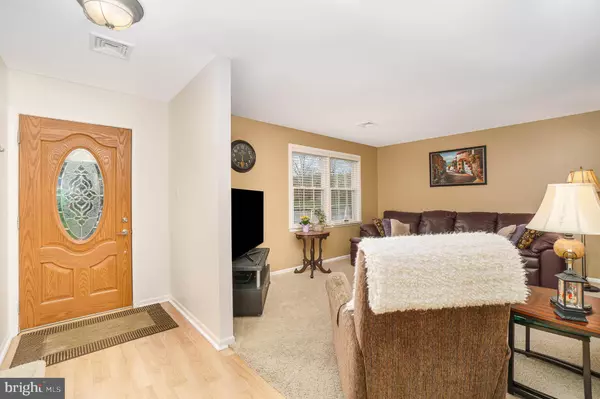$189,000
$179,900
5.1%For more information regarding the value of a property, please contact us for a free consultation.
3 Beds
3 Baths
1,632 SqFt
SOLD DATE : 05/26/2021
Key Details
Sold Price $189,000
Property Type Townhouse
Sub Type End of Row/Townhouse
Listing Status Sold
Purchase Type For Sale
Square Footage 1,632 sqft
Price per Sqft $115
Subdivision Williamsburg North
MLS Listing ID PACB133710
Sold Date 05/26/21
Style Traditional
Bedrooms 3
Full Baths 2
Half Baths 1
HOA Fees $20/mo
HOA Y/N Y
Abv Grd Liv Area 1,632
Originating Board BRIGHT
Year Built 1982
Annual Tax Amount $2,483
Tax Year 2020
Lot Size 4,792 Sqft
Acres 0.11
Property Description
If you are looking for everything then this one is for you! This well maintained 3 bedroom, 2.5 bath end unit home is affordable, close to major interstates, shopping, restaurants and more! This absolutely impeccably maintained end unit townhome has a ceramic tile kitchen floor, stone kitchen backsplash, tile bath, wood laminate flooring and immaculate carpeting. First floor additional living space with a gas fireplace is great for an office/play area or just more living. Lots of natural light, window treatments throughout. A fenced in backyard with a beautiful stone paver patio, a large side yard and 2 storage units. Natural gas heat and central air! Updated bathroom vanity, 2nd floor laundry, mature landscaping and more. All appliances convey with the sale! Did I mention the super low Association Fee?? Don't wait - you know this won't last!
Location
State PA
County Cumberland
Area Lower Allen Twp (14413)
Zoning RESIDENTIAL
Rooms
Other Rooms Living Room, Dining Room, Primary Bedroom, Bedroom 2, Bedroom 3, Kitchen, Den, Laundry, Bathroom 1, Bathroom 3
Interior
Interior Features Carpet, Ceiling Fan(s), Combination Kitchen/Dining, Family Room Off Kitchen, Pantry, Primary Bath(s), Window Treatments, Wood Floors
Hot Water Electric
Heating Forced Air
Cooling Central A/C
Flooring Carpet, Ceramic Tile, Laminated
Fireplaces Number 1
Fireplaces Type Gas/Propane
Equipment Oven/Range - Electric, Dishwasher, Dryer - Electric, Washer, Refrigerator, Microwave
Furnishings No
Fireplace Y
Window Features Energy Efficient
Appliance Oven/Range - Electric, Dishwasher, Dryer - Electric, Washer, Refrigerator, Microwave
Heat Source Natural Gas
Laundry Upper Floor
Exterior
Exterior Feature Patio(s)
Parking On Site 2
Fence Board, Privacy
Utilities Available Electric Available, Cable TV, Natural Gas Available
Waterfront N
Water Access N
Roof Type Asphalt
Accessibility None
Porch Patio(s)
Road Frontage Boro/Township
Garage N
Building
Story 2
Sewer Public Sewer
Water Public
Architectural Style Traditional
Level or Stories 2
Additional Building Above Grade, Below Grade
Structure Type Dry Wall
New Construction N
Schools
Middle Schools Allen
High Schools Cedar Cliff
School District West Shore
Others
Pets Allowed Y
HOA Fee Include Common Area Maintenance,Road Maintenance,Other
Senior Community No
Tax ID 13-24-0791-054
Ownership Fee Simple
SqFt Source Assessor
Acceptable Financing Cash, Conventional, FHA, VA
Horse Property N
Listing Terms Cash, Conventional, FHA, VA
Financing Cash,Conventional,FHA,VA
Special Listing Condition Standard
Pets Description Cats OK, Dogs OK
Read Less Info
Want to know what your home might be worth? Contact us for a FREE valuation!

Our team is ready to help you sell your home for the highest possible price ASAP

Bought with STEVEN JONES • Coldwell Banker Realty

"My job is to find and attract mastery-based agents to the office, protect the culture, and make sure everyone is happy! "







