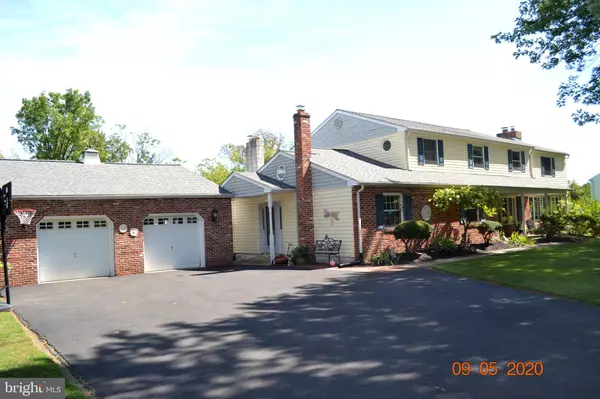$639,000
$639,000
For more information regarding the value of a property, please contact us for a free consultation.
5 Beds
4 Baths
3,531 SqFt
SOLD DATE : 08/25/2021
Key Details
Sold Price $639,000
Property Type Single Family Home
Sub Type Detached
Listing Status Sold
Purchase Type For Sale
Square Footage 3,531 sqft
Price per Sqft $180
Subdivision Countryside Mdws
MLS Listing ID PABU2002654
Sold Date 08/25/21
Style Colonial
Bedrooms 5
Full Baths 3
Half Baths 1
HOA Y/N N
Abv Grd Liv Area 3,531
Originating Board BRIGHT
Year Built 1974
Annual Tax Amount $9,426
Tax Year 2020
Lot Size 1.127 Acres
Acres 1.13
Lot Dimensions 0.00 x 0.00
Property Description
Welcome home to this Country Colonial in (seldom offered) Country Meadows! The tour of this semi-custom home begins in the living room, offering random width hardwood floors and a large bow window, highlighting the custom curved wood tread staircase to the second floor. Separated by a pocket door, the family room offers a vaulted ceiling with a heated fan and wood burning stove to keep your home toasty on those cold winter nights. The gourmet kitchen has two ovens one is a convection oven with 28 cabinets and area for a full dining set and possible desk, offering large (Nuvel/granite) countertops for maximum utility. The sliding doors lead to the outside covered porch to view the pool area. Adjacent to the kitchen is the formal dining room, with matching random width hardwood floors and a working traditional fireplace and a vaulted ceiling with skylight offering natural sunlight/moonlight. There is a laundry room, with built in ironing board and full wardrobe for those clean clothes, with a powder room for your convenience. The first floor is capped off with a bonus room the solarium which boasts of three walls with 20 working 5 foot windows allowing beautiful views during those snowy winter days (with a gas fireplace) and those balmy summer evenings (with excellent natural ventilation). The second floor offers 5 bedrooms and three full baths, including two master bedroom suites with new or remodeled bathrooms - bookending the second floor. The additional three bedrooms are full size and share the hall bath. All bedrooms have ceiling fans offering optimum ventilation. Two of the three second floor baths have vaulted ceilings with skylights offering natural sunlight/moonlight. Outside the property, there is a 40,000 gallon in-ground pool with mature landscape grounds, backed up by a small running creek and (township) protected natural berm. The oversized detached 2 car garage fits two cars and all outside yard equipment comfortably, has a loft with full staircase for additional assessable storage and a changing cabana in the rear for your pool guests. Invisible dog fence is around the perimeter of the entire property. There is even a full size flag pool in the front yard to show your patriotism! Roof was replaced in early 2019 and has a remaining 10/20 (transferable) warranty. State of the art gas heater is less than 7 years old and air conditional is less than 4 years old.
This stunning home is a must see property! Make your appointment today!
Location
State PA
County Bucks
Area Northampton Twp (10131)
Zoning R1
Rooms
Other Rooms Living Room, Dining Room, Primary Bedroom, Bedroom 2, Bedroom 3, Bedroom 4, Bedroom 5, Kitchen, Family Room, Solarium
Basement Partial
Interior
Interior Features Kitchen - Gourmet, Kitchen - Island, Kitchen - Eat-In, Carpet, Formal/Separate Dining Room, Wood Stove, Skylight(s), Wood Floors, Attic
Hot Water Natural Gas
Heating Forced Air
Cooling Central A/C
Fireplaces Number 2
Fireplaces Type Wood, Gas/Propane
Equipment Dishwasher, Built-In Microwave, Disposal, Dryer - Electric, Oven - Double, Oven/Range - Gas, Washer, Stainless Steel Appliances
Fireplace Y
Appliance Dishwasher, Built-In Microwave, Disposal, Dryer - Electric, Oven - Double, Oven/Range - Gas, Washer, Stainless Steel Appliances
Heat Source Natural Gas
Laundry Main Floor
Exterior
Exterior Feature Patio(s), Breezeway
Parking Features Garage - Front Entry, Garage Door Opener, Additional Storage Area
Garage Spaces 2.0
Pool In Ground
Water Access N
Roof Type Asphalt
Accessibility None
Porch Patio(s), Breezeway
Attached Garage 2
Total Parking Spaces 2
Garage Y
Building
Story 2
Sewer Public Sewer
Water Well
Architectural Style Colonial
Level or Stories 2
Additional Building Above Grade, Below Grade
New Construction N
Schools
Elementary Schools Maureen Welch
Middle Schools Holland
High Schools Council Rock High School South
School District Council Rock
Others
Senior Community No
Tax ID 31-069-026
Ownership Fee Simple
SqFt Source Assessor
Special Listing Condition Standard
Read Less Info
Want to know what your home might be worth? Contact us for a FREE valuation!

Our team is ready to help you sell your home for the highest possible price ASAP

Bought with Kristoffer D Lehman • Keller Williams Real Estate-Blue Bell

"My job is to find and attract mastery-based agents to the office, protect the culture, and make sure everyone is happy! "







