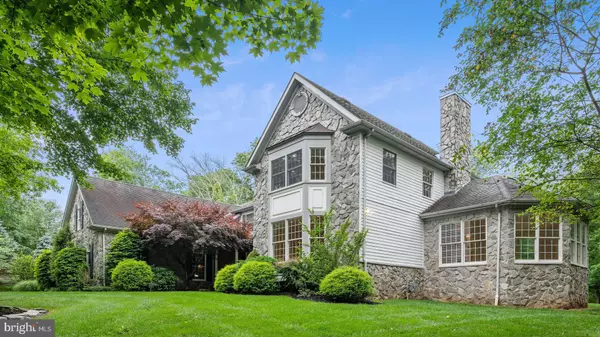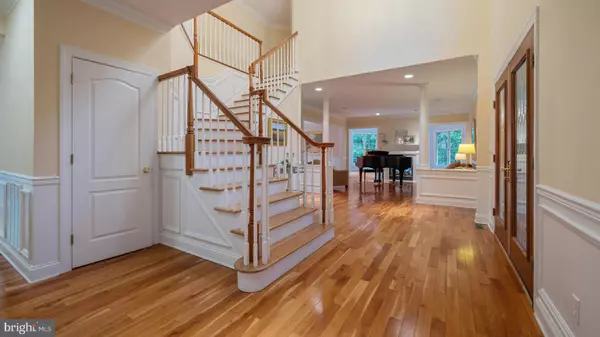$1,345,000
$1,345,000
For more information regarding the value of a property, please contact us for a free consultation.
5 Beds
5 Baths
5,932 SqFt
SOLD DATE : 08/02/2021
Key Details
Sold Price $1,345,000
Property Type Single Family Home
Sub Type Detached
Listing Status Sold
Purchase Type For Sale
Square Footage 5,932 sqft
Price per Sqft $226
Subdivision None Available
MLS Listing ID NJSO114816
Sold Date 08/02/21
Style Colonial
Bedrooms 5
Full Baths 4
Half Baths 1
HOA Y/N N
Abv Grd Liv Area 5,932
Originating Board BRIGHT
Year Built 2004
Annual Tax Amount $31,569
Tax Year 2020
Lot Size 1.960 Acres
Acres 1.96
Lot Dimensions 0.00 x 0.00
Property Description
Perfect in setting, grand in scale, rich in amenities. 39 Wild Azalea Lane checks all the boxes on the long list of most desired features for today’s luxury homebuyer, and then some, with two master bedrooms and baths. Situated on a gentle rise behind mature trees and the perfect blend of manicured landscaping and beautiful hardscaping, the stately stone facade complements the home’s surroundings and is softened by a welcoming front porch. Full lite double doors flood the large foyer in natural light, highlighting the cherry hardwood floors and crisp, white picture frame molding that carries through from the foyer to the formal dining room. The Library/Game Room takes top billing behind French doors, overlooking the trees shading the front yard. A double-sided fireplace provides separation between the formal living room and the completely window-lined semi-circular conservatory, amazing for entertaining. The open concept kitchen, breakfast room, and family room create an expansive area that accommodates today’s casual and comfortable lifestyle with ease. The smart design lets both sunlight and gorgeous views of the outdoors to grace the family room and kitchen at once, thanks to the numerous windows and French doors lining the family room. The amenity-rich kitchen has high-end, stainless steel appliances like a Dacor oven with a six-burner gas range, Dacor microwave and bread warmer, Sub-Zero refrigerator, as well as a Miele vegetable steamer and dishwasher. The center island with prep sink provides additional room for cooking and serving. Granite countertops, high-end cabinetry and tile backsplash are all in neutral shades for a timeless appeal. The family room has a vaulted ceiling with skylights, built-in bookcases, walls of windows and a stone fireplace that echoes the front facade. Step out the French doors to a spectacular flagstone patio bordered by a stone wall with pier-mounted lights that provide just the right ambiance to keep the party going long after dusk. A spectacular outdoor kitchen with a built-in grill and refrigerator call for outdoor entertaining, and lots of it. The two-tiered bar area provides the perfect serving and gathering space as does the built-in stone fire pit. Privacy abounds, as the lot line extends far into the wooded area behind the lawn, allowing for lots of space to call your own without all of the maintenance. The first-floor au pair/in-law suite enjoys privacy in its own wing of the first floor, while also enjoying magnificent views of the backyard and access to the patio from the sliding French doors. No detail was overlooked in this wing. It includes not only a full first-floor master bedroom and bath but also a large walk-in closet, private living room and sunroom with its own fireplace - vaulted ceiling with skylight. Upstairs, the primary bedroom suite, accessed through double doors, is a spacious retreat with a sitting room overlooking the front yard through a walk-in bay window. Another beautiful fireplace accented by detailed molding is a special touch across from the bed. The enormous primary bath has a separate water closet, shower, soaking tub situated beneath a skylight and below a bay window with views of the backyard. Two additional en-suite bedrooms, another bedroom, and a spacious bonus room with charming window seat alcoves complete the second level. A full, unfinished basement provides a plethora of storage space. The three-car garage has two doors with the main level master bedroom having its own private entrance. Located within the highly regarded Montgomery Township School District and just a few minutes' drive to downtown Princeton, this home is a must-see for the discerning buyer.
Location
State NJ
County Somerset
Area Montgomery Twp (21813)
Zoning R-1
Rooms
Other Rooms Living Room, Dining Room, Sitting Room, Bedroom 2, Bedroom 3, Bedroom 4, Kitchen, Game Room, Family Room, Bedroom 1, In-Law/auPair/Suite, Bathroom 1, Bonus Room, Conservatory Room, Full Bath
Basement Full
Main Level Bedrooms 1
Interior
Interior Features Additional Stairway, Breakfast Area, Built-Ins, Ceiling Fan(s), Central Vacuum, Crown Moldings, Dining Area, Entry Level Bedroom, Family Room Off Kitchen, Floor Plan - Open, Formal/Separate Dining Room, Kitchen - Eat-In, Kitchen - Gourmet, Kitchen - Island, Pantry, Recessed Lighting, Skylight(s), Soaking Tub
Hot Water Natural Gas
Heating Forced Air
Cooling Ceiling Fan(s), Central A/C, Solar On Grid
Flooring Hardwood, Ceramic Tile
Fireplaces Number 4
Fireplaces Type Gas/Propane, Stone, Mantel(s), Double Sided
Equipment Dishwasher, Dryer - Gas, Microwave, Oven - Single, Stainless Steel Appliances, Refrigerator, Six Burner Stove, Washer
Fireplace Y
Window Features Bay/Bow,Skylights
Appliance Dishwasher, Dryer - Gas, Microwave, Oven - Single, Stainless Steel Appliances, Refrigerator, Six Burner Stove, Washer
Heat Source Central
Exterior
Garage Garage - Side Entry, Garage Door Opener, Oversized
Garage Spaces 3.0
Utilities Available Cable TV, Under Ground
Waterfront N
Water Access N
View Trees/Woods
Roof Type Asphalt
Accessibility None
Parking Type Attached Garage
Attached Garage 3
Total Parking Spaces 3
Garage Y
Building
Lot Description Backs to Trees, Front Yard, Landscaping, Private
Story 2
Sewer On Site Septic
Water Public
Architectural Style Colonial
Level or Stories 2
Additional Building Above Grade, Below Grade
New Construction N
Schools
Elementary Schools Orchard Hill
Middle Schools Montgomery Lower
High Schools Montgomery H.S.
School District Montgomery Township Public Schools
Others
Senior Community No
Tax ID 13-26001-00004 02
Ownership Fee Simple
SqFt Source Assessor
Special Listing Condition Standard
Read Less Info
Want to know what your home might be worth? Contact us for a FREE valuation!

Our team is ready to help you sell your home for the highest possible price ASAP

Bought with Debra Foxx • BHHS Fox & Roach - Princeton

"My job is to find and attract mastery-based agents to the office, protect the culture, and make sure everyone is happy! "







