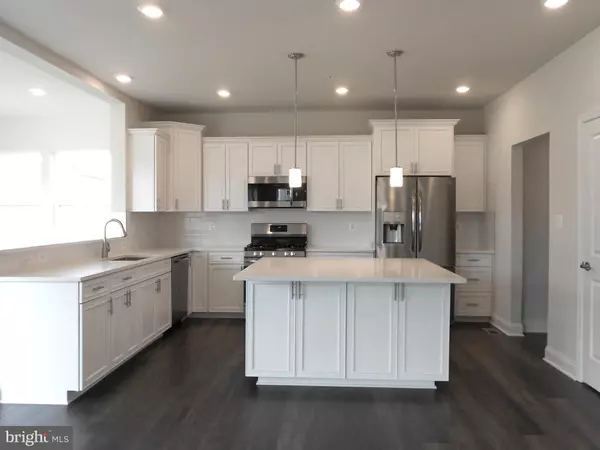$533,540
$533,540
For more information regarding the value of a property, please contact us for a free consultation.
5 Beds
5 Baths
4,078 SqFt
SOLD DATE : 11/12/2021
Key Details
Sold Price $533,540
Property Type Single Family Home
Sub Type Detached
Listing Status Sold
Purchase Type For Sale
Square Footage 4,078 sqft
Price per Sqft $130
Subdivision Beech Creek
MLS Listing ID MDHR2000195
Sold Date 11/12/21
Style Colonial
Bedrooms 5
Full Baths 4
Half Baths 1
HOA Fees $73/mo
HOA Y/N Y
Abv Grd Liv Area 4,078
Originating Board BRIGHT
Year Built 2021
Annual Tax Amount $1
Tax Year 2021
Lot Size 7,405 Sqft
Acres 0.17
Property Description
Most beautiful finished Lennar Home. 3 full finished levels, 5 baths 4 full baths and 1 half bath. Fantastic kitchen with a hugh island, all white cabinets, back splash and counter. Stainless appliances! Light color flooring, large bright sunroom off the kitchen. Lower level is finished with bedoom and bath and great room, other rooms for storage. Upper level has 4 bedrooms and 3 full baths, laundry room also. Primary bath is gorgeous, soaking tub, large shower and double sinks on a large counter. All done in light gray tones, very pretty. Lots of walkin closets, Primary closet is HUGE. Front entrance has an office or den with glass doors for privacy. Shows very well, brand new, never lived in. Give me a call on this great home!!
Location
State MD
County Harford
Zoning R
Rooms
Other Rooms Dining Room, Kitchen, Family Room, Bedroom 1, Sun/Florida Room, Laundry, Office, Storage Room, Bathroom 1, Half Bath
Basement Daylight, Full, Full, Improved, Heated, Interior Access, Outside Entrance, Rear Entrance, Sump Pump, Walkout Stairs, Windows
Interior
Interior Features Breakfast Area, Carpet, Chair Railings, Crown Moldings, Dining Area, Family Room Off Kitchen, Floor Plan - Open, Formal/Separate Dining Room, Kitchen - Gourmet, Kitchen - Island, Kitchen - Table Space, Pantry, Recessed Lighting, Bathroom - Soaking Tub, Sprinkler System, Bathroom - Tub Shower, Walk-in Closet(s), Wood Floors
Hot Water Natural Gas
Heating Forced Air, Energy Star Heating System
Cooling Central A/C
Flooring Carpet, Ceramic Tile, Hardwood, Laminate Plank
Equipment Built-In Microwave, Dishwasher, Dryer - Electric, Icemaker, Microwave, Oven/Range - Gas, Refrigerator, Stainless Steel Appliances, Washer - Front Loading, Stove, Water Heater
Furnishings No
Fireplace N
Appliance Built-In Microwave, Dishwasher, Dryer - Electric, Icemaker, Microwave, Oven/Range - Gas, Refrigerator, Stainless Steel Appliances, Washer - Front Loading, Stove, Water Heater
Heat Source Natural Gas
Laundry Upper Floor
Exterior
Parking Features Garage - Front Entry
Garage Spaces 2.0
Utilities Available Natural Gas Available, Cable TV
Water Access N
Accessibility Level Entry - Main
Attached Garage 2
Total Parking Spaces 2
Garage Y
Building
Lot Description Landscaping, Level
Story 3
Foundation Concrete Perimeter
Sewer Public Sewer
Water Public
Architectural Style Colonial
Level or Stories 3
Additional Building Above Grade
New Construction Y
Schools
School District Harford County Public Schools
Others
Pets Allowed Y
Senior Community No
Tax ID 1302399252
Ownership Fee Simple
SqFt Source Estimated
Acceptable Financing Cash, Conventional, FHA, VA
Horse Property N
Listing Terms Cash, Conventional, FHA, VA
Financing Cash,Conventional,FHA,VA
Special Listing Condition Standard
Pets Allowed No Pet Restrictions
Read Less Info
Want to know what your home might be worth? Contact us for a FREE valuation!

Our team is ready to help you sell your home for the highest possible price ASAP

Bought with Margaret B Sturgill • Cummings & Co. Realtors
"My job is to find and attract mastery-based agents to the office, protect the culture, and make sure everyone is happy! "







