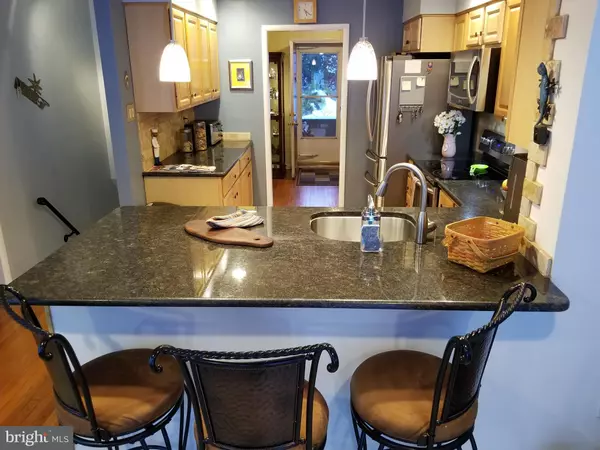$455,000
$410,000
11.0%For more information regarding the value of a property, please contact us for a free consultation.
3 Beds
2 Baths
2,180 SqFt
SOLD DATE : 04/22/2021
Key Details
Sold Price $455,000
Property Type Single Family Home
Sub Type Detached
Listing Status Sold
Purchase Type For Sale
Square Footage 2,180 sqft
Price per Sqft $208
Subdivision Holland Farms
MLS Listing ID PABU519724
Sold Date 04/22/21
Style Ranch/Rambler
Bedrooms 3
Full Baths 2
HOA Y/N N
Abv Grd Liv Area 1,240
Originating Board BRIGHT
Year Built 1955
Annual Tax Amount $3,902
Tax Year 2021
Lot Size 0.459 Acres
Acres 0.46
Property Description
Get away, every day, to this charming modern rancher. Enjoy a private haven, designed with reverence for peaceful pleasure, and access to shopping, transportation, and entertainment. Located in the highly desirable Council Rock School District, the main floor of this home contains 2 bedrooms, with the third main floor bedroom opened to the kitchen and decorated as a dining room. This room could easily be converted back to a third main floor bedroom. The chef designed kitchen has been updated with natural Maple cabinetry, granite countertops, a tumbled marble backsplash in subway tile pattern, a deep single bowl stainless steel sink with disposal, and unique decorative hardware. The energy efficient suite of Samsung appliances include refrigerator, electric stove with glass cooktop, dishwasher, and built-in microwave/exhaust fan combination. The lighting fixtures, in the kitchen/sunroom, and throughout the home, have been updated with warm LEDs for sustainability and long bulb life. Adjacent to the kitchen is a Western facing 3-sided glass sunroom with a 4 season view of the fenced patio, enclosed in the fully fenced private back yard. This room, as well as almost all other glazing in the house, was retrofitted with high efficiency vinyl clad, windows. A barbeque/dining area and year-round hot tub are located just steps from the sliding glass door, and a large 10' X 12' potting/storage shed, with loft, has been added to the well-established landscape. The living room, as well as the rest of the main floor, is finished with hardwood floors, a wood burning fireplace with a fieldstone hearth, with glass doors and a decorative wooden mantle. Two bedrooms and the main floor bath are offset by a hallway. The main floor bath includes a full bathtub, with ceramic tile flooring and custom Corian countertops. Leading down from the kitchen is a delightful Oak treaded stairway that leads to a wine cellar, complete with a 100-bottle built in wine rack, that opens into a versatile finished space. The lower level room was designed as a recording studio and has been finished with sound deadening materials. This room includes built in drawer and library shelf units. Completing the lower level is a large closet with Closet Maid racks, and a full bathroom with a shower surround. Unfinished, is a mechanical room/laundry that comes complete with Samsung washer and dryer. This area also holds the recently replaced oil burner and 275-gallon capacity double walled oil tank, with leak detection. There is a crawl-space storage area under the kitchen and sunroom area. Come and enjoy this lovingly cared for everyday getaway.
Location
State PA
County Bucks
Area Northampton Twp (10131)
Zoning R2
Rooms
Other Rooms Living Room, Kitchen, Sun/Florida Room, Laundry, Recreation Room
Basement Partial, Fully Finished
Main Level Bedrooms 3
Interior
Hot Water Oil
Heating Baseboard - Hot Water
Cooling Central A/C
Flooring Ceramic Tile, Hardwood, Laminated
Fireplaces Number 1
Fireplaces Type Wood
Equipment Built-In Microwave, Built-In Range, Dishwasher, Disposal, Dryer, Refrigerator, Washer
Fireplace Y
Appliance Built-In Microwave, Built-In Range, Dishwasher, Disposal, Dryer, Refrigerator, Washer
Heat Source Oil
Laundry Lower Floor
Exterior
Exterior Feature Patio(s)
Parking Features Garage - Front Entry, Garage Door Opener, Inside Access
Garage Spaces 5.0
Utilities Available Cable TV
Water Access N
Roof Type Shingle
Accessibility None
Porch Patio(s)
Attached Garage 1
Total Parking Spaces 5
Garage Y
Building
Story 1
Sewer Public Sewer
Water Public
Architectural Style Ranch/Rambler
Level or Stories 1
Additional Building Above Grade, Below Grade
Structure Type Dry Wall
New Construction N
Schools
School District Council Rock
Others
Senior Community No
Tax ID 31-031-005
Ownership Fee Simple
SqFt Source Estimated
Horse Property N
Special Listing Condition Standard
Read Less Info
Want to know what your home might be worth? Contact us for a FREE valuation!

Our team is ready to help you sell your home for the highest possible price ASAP

Bought with Patricia M. Bailey-Blucas • BHHS Fox & Roach-Southampton

"My job is to find and attract mastery-based agents to the office, protect the culture, and make sure everyone is happy! "







