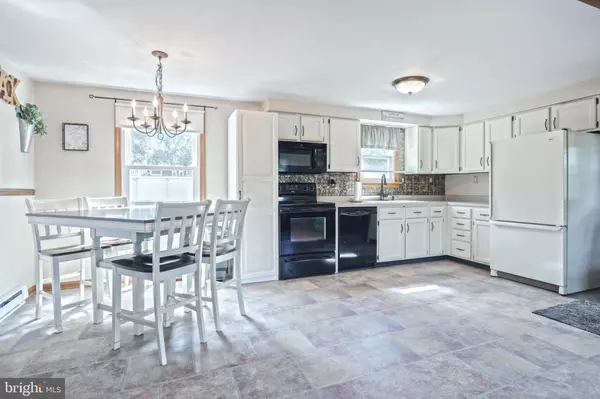$305,000
$299,900
1.7%For more information regarding the value of a property, please contact us for a free consultation.
4 Beds
2 Baths
2,120 SqFt
SOLD DATE : 07/23/2021
Key Details
Sold Price $305,000
Property Type Single Family Home
Sub Type Detached
Listing Status Sold
Purchase Type For Sale
Square Footage 2,120 sqft
Price per Sqft $143
Subdivision Crossroads Boro
MLS Listing ID PAYK160444
Sold Date 07/23/21
Style Cape Cod
Bedrooms 4
Full Baths 2
HOA Y/N N
Abv Grd Liv Area 1,680
Originating Board BRIGHT
Year Built 1987
Annual Tax Amount $3,959
Tax Year 2020
Lot Size 1.000 Acres
Acres 1.0
Property Description
Yes ... you CAN have it all!
This AWESOME four bedroom (2 bedrooms on the MAIN level), two full bath home has something for everyone!
From the massive 30 x 40 concrete floor pole barn (equipped with electric and cable), to the above-ground pool with deck, to the newly finished basement (has must see adorable understair storage) with a wood stove that heats almost the whole house is sure to please everyone!
They have recently added a new HVAC system with ducts, AND two new ductless systems upstairs! Plus, new windows have been installed throughout!!!
Relax on the side covered porch with your morning coffee or in the evening after a relaxing swim with your after dinner beverage. All of this sitting on an acre of land in a quiet neighborhood is waiting for YOU!
Location
State PA
County York
Area Cross Roads Boro (15255)
Zoning AGRICULTURAL
Rooms
Other Rooms Living Room, Bedroom 2, Bedroom 3, Bedroom 4, Kitchen, Family Room, Bedroom 1, Laundry, Bathroom 1, Bathroom 2
Basement Full, Improved, Interior Access, Outside Entrance, Partially Finished, Poured Concrete, Rear Entrance, Walkout Stairs
Main Level Bedrooms 2
Interior
Interior Features Entry Level Bedroom, Family Room Off Kitchen, Floor Plan - Open, Wood Floors, Stove - Wood, Carpet, Ceiling Fan(s), Exposed Beams
Hot Water Electric
Heating Baseboard - Electric, Heat Pump(s), Wood Burn Stove, Other
Cooling Central A/C, Ductless/Mini-Split
Flooring Hardwood, Partially Carpeted, Vinyl
Equipment Built-In Microwave, Dishwasher, Oven/Range - Electric, Refrigerator, Washer, Dryer - Electric, Water Heater
Window Features ENERGY STAR Qualified,Insulated,Replacement
Appliance Built-In Microwave, Dishwasher, Oven/Range - Electric, Refrigerator, Washer, Dryer - Electric, Water Heater
Heat Source Electric
Laundry Lower Floor, Washer In Unit, Dryer In Unit, Upper Floor, Hookup
Exterior
Exterior Feature Deck(s), Porch(es), Roof, Patio(s)
Garage Oversized, Additional Storage Area
Garage Spaces 8.0
Fence Invisible
Pool Above Ground, Fenced, Filtered, Other
Water Access N
Accessibility None
Porch Deck(s), Porch(es), Roof, Patio(s)
Total Parking Spaces 8
Garage Y
Building
Lot Description Cleared
Story 1.5
Sewer On Site Septic
Water Well
Architectural Style Cape Cod
Level or Stories 1.5
Additional Building Above Grade, Below Grade
New Construction N
Schools
Elementary Schools Stewartstown
Middle Schools South Eastern
High Schools Kennard-Dale
School District South Eastern
Others
Senior Community No
Tax ID 55-000-01-0010-00-00000
Ownership Fee Simple
SqFt Source Assessor
Acceptable Financing Cash, Conventional, FHA, USDA, VA
Listing Terms Cash, Conventional, FHA, USDA, VA
Financing Cash,Conventional,FHA,USDA,VA
Special Listing Condition Standard
Read Less Info
Want to know what your home might be worth? Contact us for a FREE valuation!

Our team is ready to help you sell your home for the highest possible price ASAP

Bought with Jennifer A Posey • Berkshire Hathaway HomeServices Homesale Realty

"My job is to find and attract mastery-based agents to the office, protect the culture, and make sure everyone is happy! "







