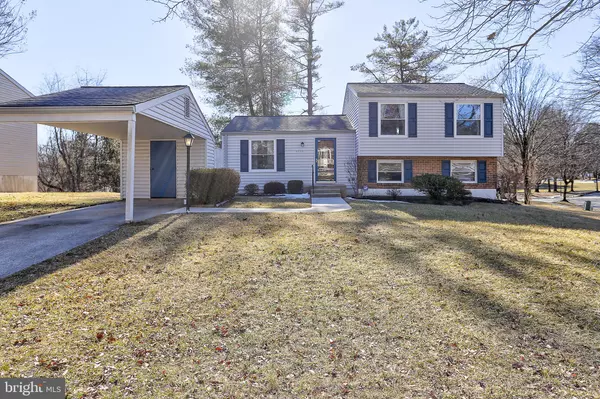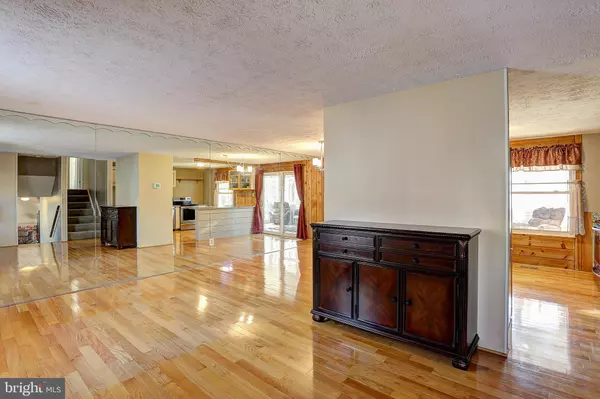$393,000
$369,999
6.2%For more information regarding the value of a property, please contact us for a free consultation.
3 Beds
2 Baths
1,740 SqFt
SOLD DATE : 04/16/2021
Key Details
Sold Price $393,000
Property Type Single Family Home
Sub Type Detached
Listing Status Sold
Purchase Type For Sale
Square Footage 1,740 sqft
Price per Sqft $225
Subdivision Owen Brown Estates
MLS Listing ID MDHW290866
Sold Date 04/16/21
Style Split Level
Bedrooms 3
Full Baths 2
HOA Fees $76/ann
HOA Y/N Y
Abv Grd Liv Area 1,740
Originating Board BRIGHT
Year Built 1977
Annual Tax Amount $4,254
Tax Year 2021
Lot Size 10,715 Sqft
Acres 0.25
Property Description
**HIGHEST AND BEST DUE BY NOON WEDNESDAY MARCH 3rd**Welcome home to this beautiful spacious split level home with THREE large bedrooms and 2 full baths! This nice home is also sitting on a nice 1/4 acre landscaped corner lot. You will LOVE the custom built sunroom with skylights and access to the patio and fenced yard. Wait until you see this kitchen.... stainless steel appliances, granite counters, hardwood floors, custom pantry and more! Step downstairs to your cozy living area and enjoy a spacious area for entertaining, gaming and or enjoy a movie! When you head up stairs you will be wowed by the size of the rooms and did you see that walk in closet!!!! Head outside from either the downstairs or step down from your beautiful sunroom to enjoy grilling and sitting out relaxing on your porch. You will enjoy the fenced back yard and large corner lot along with the car port and storage area. Carpet in lower level installed 8-2019, Roof, gutters and shutters installed/updated 05-2020 and the upstairs bathroom installed/updated 6-2020. - Any questions - Call ALTERNATE Agent only please
Location
State MD
County Howard
Zoning NT
Rooms
Other Rooms Living Room, Dining Room, Primary Bedroom, Bedroom 2, Bedroom 3, Kitchen, Family Room, Sun/Florida Room
Basement Full, Fully Finished, Heated, Improved, Interior Access, Outside Entrance, Walkout Level, Windows, Space For Rooms
Interior
Interior Features Floor Plan - Traditional
Hot Water Electric
Heating Heat Pump - Electric BackUp, Heat Pump(s)
Cooling Central A/C, Heat Pump(s)
Flooring Hardwood, Fully Carpeted, Carpet
Equipment Dishwasher, Disposal, Dryer, Washer, Icemaker, Stove, Refrigerator
Fireplace N
Appliance Dishwasher, Disposal, Dryer, Washer, Icemaker, Stove, Refrigerator
Heat Source Electric
Exterior
Garage Spaces 1.0
Carport Spaces 1
Water Access N
Accessibility None
Total Parking Spaces 1
Garage N
Building
Story 3
Sewer Public Sewer
Water Public
Architectural Style Split Level
Level or Stories 3
Additional Building Above Grade, Below Grade
New Construction N
Schools
School District Howard County Public School System
Others
Senior Community No
Tax ID 1416115916
Ownership Fee Simple
SqFt Source Assessor
Special Listing Condition Standard
Read Less Info
Want to know what your home might be worth? Contact us for a FREE valuation!

Our team is ready to help you sell your home for the highest possible price ASAP

Bought with Maria Siobhan Lyon • Northrop Realty

"My job is to find and attract mastery-based agents to the office, protect the culture, and make sure everyone is happy! "







