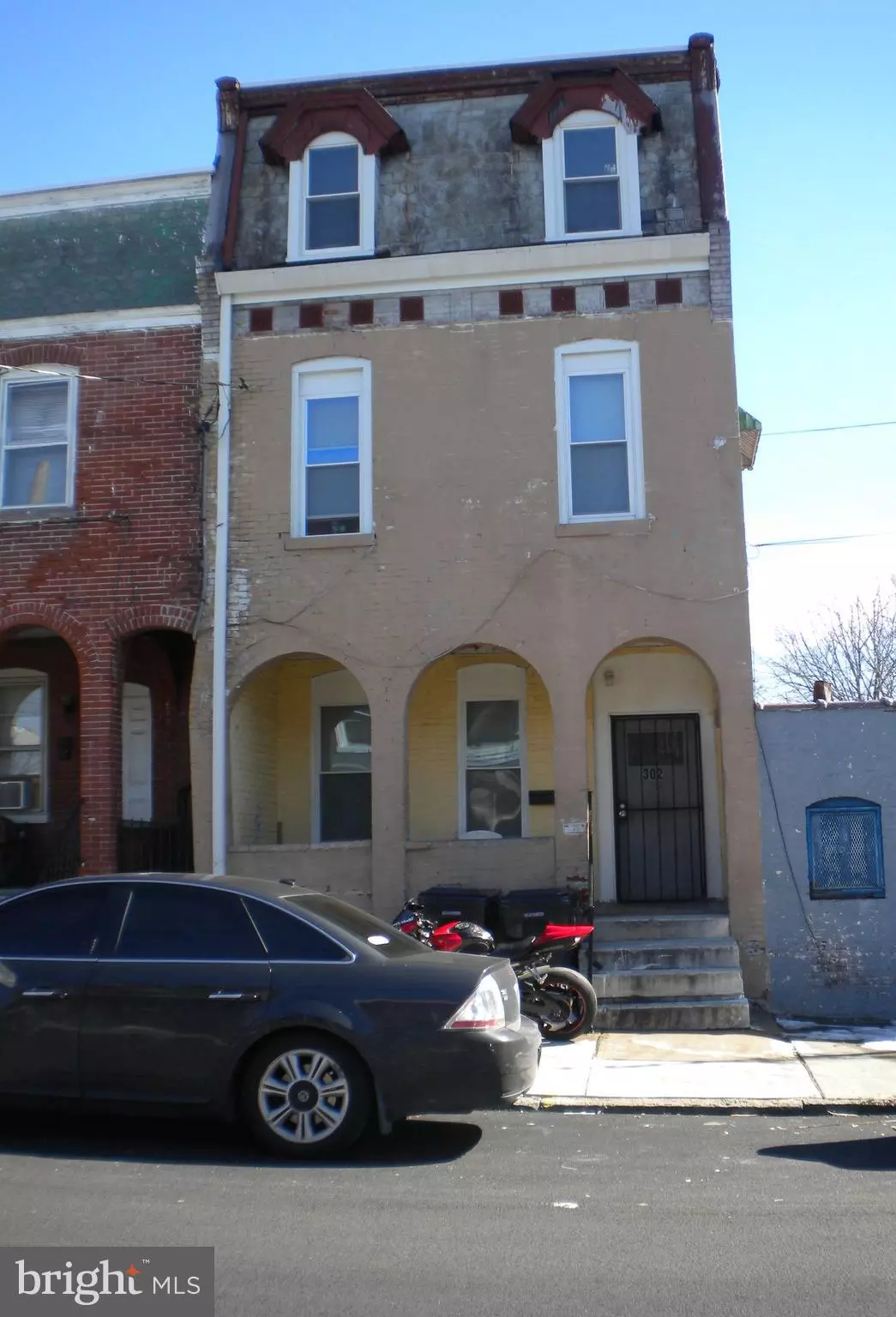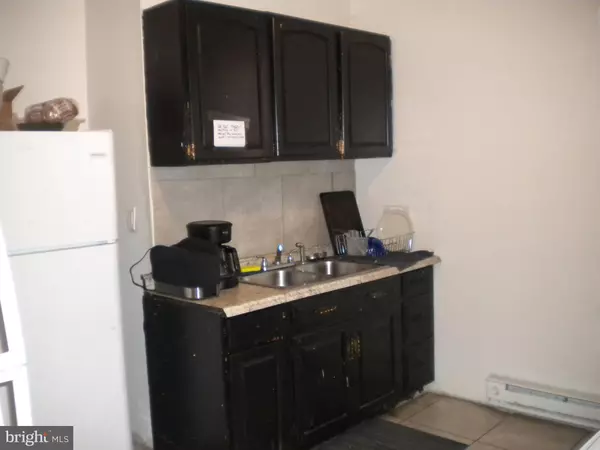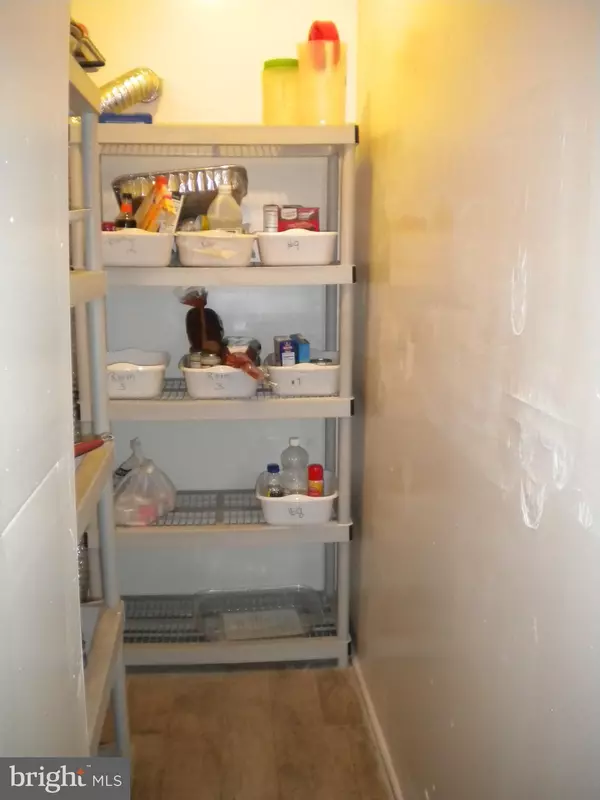$63,000
$69,900
9.9%For more information regarding the value of a property, please contact us for a free consultation.
9 Beds
3 Baths
2,625 SqFt
SOLD DATE : 03/22/2021
Key Details
Sold Price $63,000
Property Type Townhouse
Sub Type End of Row/Townhouse
Listing Status Sold
Purchase Type For Sale
Square Footage 2,625 sqft
Price per Sqft $24
Subdivision Wilm #23
MLS Listing ID DENC2000086
Sold Date 03/22/21
Style Traditional
Bedrooms 9
Full Baths 3
HOA Y/N N
Abv Grd Liv Area 2,625
Originating Board BRIGHT
Year Built 1900
Annual Tax Amount $2,479
Tax Year 2020
Lot Size 1,307 Sqft
Acres 0.03
Lot Dimensions 17.60 x 74.00
Property Description
Here is a terrific opportunity to own a large home with 3 full baths for use as a single family home or convert it back to 3 separate units. 1st floor has 1 bedroom, 1 tiled bath, large living room/dining room combination, hall closet, good sized kitchen with tiled floor, walk-in pantry and laundry area with tiled floor & door to rear fenced-in patio with new boundary fence. Owner has updated the electric with 3 separate meters, meters located on outside rear side wall. New water heaters, located in basement, outside basement entry is in the front of the property, new baseboard heat registers on some floors. Property through the years has gone through different stages of updating. Engineered hardwood floors and recently painted throughout. Numerous windows have been replaced. Outside metal steps up to the different floors have been sanded & painted. Covered front porch. 2nd and 3rd floors are mirror images of one another offering currently 4 bedrooms(where the kitchen could go is being used as a bedroom), 1 bath on each level, baths have tiled tub walls and waterproof plank flooring. The property lost its multi-family use and currently zoned as a single family property through the City of Wilmington. Seller will not apply for variance. This property is being sold in as-is condition, seller will make NO repairs. Cash offers only. Property has tenants and appointments must be confirmed, face masks must be worn. Good location with quick access to major highways.
Location
State DE
County New Castle
Area Wilmington (30906)
Zoning 26R-3
Rooms
Other Rooms Living Room, Dining Room, Kitchen, Laundry
Basement Full
Main Level Bedrooms 1
Interior
Interior Features Ceiling Fan(s), Combination Dining/Living, Pantry
Hot Water Electric
Heating Baseboard - Electric
Cooling None
Equipment Built-In Microwave, Oven/Range - Electric
Appliance Built-In Microwave, Oven/Range - Electric
Heat Source Electric
Laundry Main Floor
Exterior
Fence Privacy, Wood
Water Access N
Accessibility None
Garage N
Building
Story 3
Sewer Public Sewer
Water Public
Architectural Style Traditional
Level or Stories 3
Additional Building Above Grade, Below Grade
New Construction N
Schools
School District Red Clay Consolidated
Others
Senior Community No
Tax ID 26-034.10-127
Ownership Fee Simple
SqFt Source Assessor
Acceptable Financing Cash
Listing Terms Cash
Financing Cash
Special Listing Condition Standard
Read Less Info
Want to know what your home might be worth? Contact us for a FREE valuation!

Our team is ready to help you sell your home for the highest possible price ASAP

Bought with Kristina M Petras • Weichert Realtors
"My job is to find and attract mastery-based agents to the office, protect the culture, and make sure everyone is happy! "







