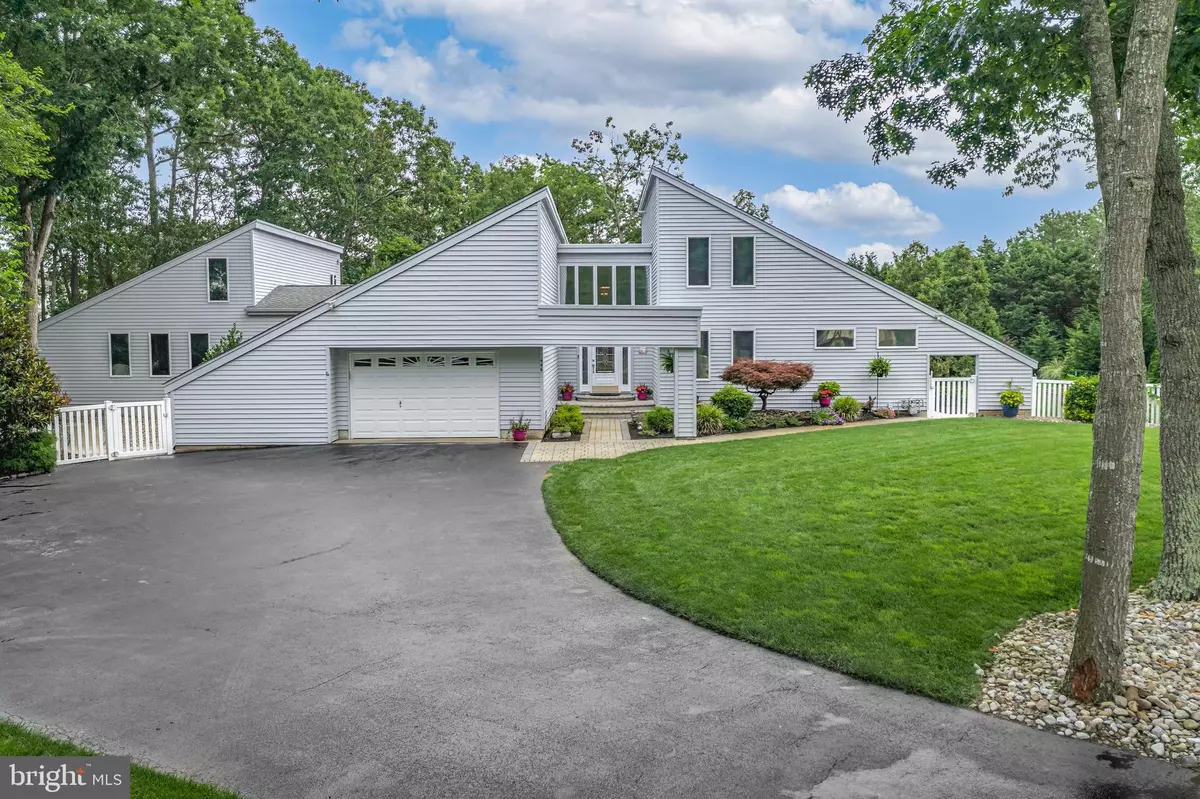$634,000
$575,000
10.3%For more information regarding the value of a property, please contact us for a free consultation.
4 Beds
3 Baths
3,099 SqFt
SOLD DATE : 08/19/2021
Key Details
Sold Price $634,000
Property Type Single Family Home
Sub Type Detached
Listing Status Sold
Purchase Type For Sale
Square Footage 3,099 sqft
Price per Sqft $204
Subdivision Cranberry Hill Estat
MLS Listing ID NJOC2000754
Sold Date 08/19/21
Style Other
Bedrooms 4
Full Baths 3
HOA Y/N N
Abv Grd Liv Area 3,099
Originating Board BRIGHT
Year Built 1984
Annual Tax Amount $9,172
Tax Year 2020
Lot Size 0.800 Acres
Acres 0.8
Lot Dimensions 160 x 208 x 150 x 175 - Irregular
Property Description
This custom, top notch quality ranch with loft is sure to please and sits on close to 1 acre of a resort style property with all of the beauty & privacy everyone dreams of. Features newly rebuilt inground pool, basketball court, natural gas grill hook up & a 12 x 20 shed with upstairs storage. Inside you will fall in love with the open floor plan, huge updated kitchen, vaulted ceilings, tray ceiling, beautiful exposed beams, tons of windows & natural light. The versatile layout allows for easy mother/daughter set up with complete privacy and access or perfect for a private office and media/family room. All 3 bathrooms have been beautifully updated. Multi zone heat & air, new tankless water heater & 3 storage attics. This home is meticulous inside and out
Location
State NJ
County Ocean
Area Lacey Twp (21513)
Zoning R100
Rooms
Other Rooms Dining Room, Bedroom 2, Bedroom 3, Bedroom 4, Kitchen, Foyer, Bedroom 1, Great Room, Office, Bathroom 1, Bathroom 2, Bathroom 3
Main Level Bedrooms 4
Interior
Interior Features Carpet, Ceiling Fan(s), Exposed Beams, Floor Plan - Open, Formal/Separate Dining Room, Recessed Lighting, Skylight(s), Sprinkler System, Stall Shower, Tub Shower, Walk-in Closet(s)
Hot Water Natural Gas, Tankless
Heating Forced Air
Cooling Central A/C, Zoned
Fireplaces Number 1
Fireplaces Type Gas/Propane
Equipment Built-In Microwave, Dishwasher, Dryer, Dryer - Gas, Oven - Self Cleaning, Oven/Range - Gas, Refrigerator, Washer, Water Heater - Tankless
Fireplace Y
Window Features Casement
Appliance Built-In Microwave, Dishwasher, Dryer, Dryer - Gas, Oven - Self Cleaning, Oven/Range - Gas, Refrigerator, Washer, Water Heater - Tankless
Heat Source Natural Gas
Exterior
Parking Features Garage - Front Entry
Garage Spaces 12.0
Fence Fully
Pool In Ground, Vinyl
Water Access N
Roof Type Shingle
Accessibility Other
Attached Garage 2
Total Parking Spaces 12
Garage Y
Building
Story 1
Foundation Crawl Space
Sewer Public Sewer
Water Public, Well
Architectural Style Other
Level or Stories 1
Additional Building Above Grade, Below Grade
New Construction N
Others
Senior Community No
Tax ID 13-01631 02-00020
Ownership Fee Simple
SqFt Source Estimated
Special Listing Condition Standard
Read Less Info
Want to know what your home might be worth? Contact us for a FREE valuation!

Our team is ready to help you sell your home for the highest possible price ASAP

Bought with Non Member • Non Subscribing Office
"My job is to find and attract mastery-based agents to the office, protect the culture, and make sure everyone is happy! "







