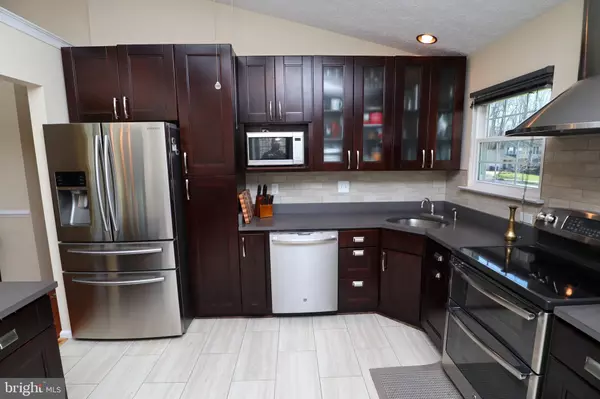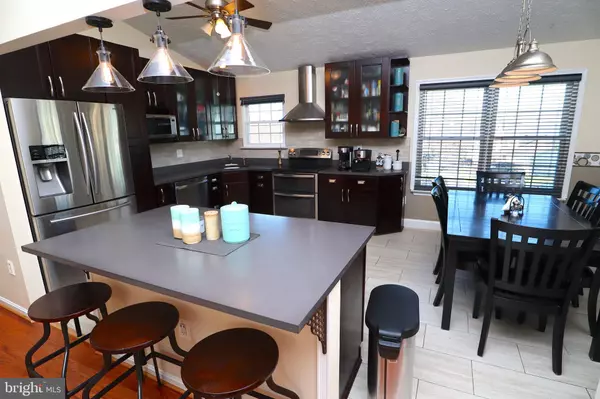$460,000
$450,000
2.2%For more information regarding the value of a property, please contact us for a free consultation.
4 Beds
4 Baths
1,326 SqFt
SOLD DATE : 05/05/2021
Key Details
Sold Price $460,000
Property Type Single Family Home
Sub Type Detached
Listing Status Sold
Purchase Type For Sale
Square Footage 1,326 sqft
Price per Sqft $346
Subdivision Village Of Oak Grove
MLS Listing ID MDPG601268
Sold Date 05/05/21
Style Split Foyer
Bedrooms 4
Full Baths 3
Half Baths 1
HOA Fees $18/ann
HOA Y/N Y
Abv Grd Liv Area 1,326
Originating Board BRIGHT
Year Built 1990
Annual Tax Amount $5,008
Tax Year 2020
Lot Size 10,519 Sqft
Acres 0.24
Property Description
Welcome Home! This picture perfect, recently updated house is the one that you have been searching for. It has just hit the market and anxiously awaits its new owner. Leave the hustle and bustle of the city and, within minutes, arrive at your charming home. This house sits on a large lot with ample yard space. Enjoy hardwood flooring, natural light throughout and a great eat-in kitchen. This home boasts generously sized bedrooms on the upper level of the home. The upper level features 2 bedrooms ,1 full bathroom and 1 half bathroom. On the Lower level of the home there are 2 bedrooms, 2 full Bathrooms and lots of space to entertain your guests. Your new huge backyard comes with plentiful space for enjoying time with guests and loved ones. Conveniently located near the Capital Beltway, this property is a commuter's dream. Do you have a Electric Powered Vehicle? If so, you are in luck because this home has already been wired to charge your Electric Vehicles in February2021. Updates: Family room was updated in 2018, Kitchen and Master Bedroom in 2017, New Windows and Doors installed in 2017 and New Roof and HVAC installed 2016. Schedule your appointment to visit today. You will not be disappointed.
Location
State MD
County Prince Georges
Zoning RR
Rooms
Basement Fully Finished, Full, Interior Access, Outside Entrance, Space For Rooms, Walkout Level
Interior
Interior Features Carpet, Floor Plan - Open, Formal/Separate Dining Room, Kitchen - Gourmet
Hot Water Electric
Heating Heat Pump(s)
Cooling Central A/C
Flooring Carpet, Hardwood
Fireplaces Number 1
Fireplaces Type Fireplace - Glass Doors, Wood
Equipment Dishwasher, Disposal, Microwave, Refrigerator, Stove, Washer, Dryer
Fireplace Y
Appliance Dishwasher, Disposal, Microwave, Refrigerator, Stove, Washer, Dryer
Heat Source Electric
Laundry Lower Floor, Has Laundry
Exterior
Exterior Feature Patio(s)
Garage Spaces 2.0
Water Access N
Accessibility None
Porch Patio(s)
Total Parking Spaces 2
Garage N
Building
Story 2
Sewer Public Sewer
Water Public
Architectural Style Split Foyer
Level or Stories 2
Additional Building Above Grade, Below Grade
New Construction N
Schools
School District Prince George'S County Public Schools
Others
Senior Community No
Tax ID 17030195081
Ownership Fee Simple
SqFt Source Assessor
Security Features Smoke Detector
Acceptable Financing Cash, Conventional, FHA, VA
Listing Terms Cash, Conventional, FHA, VA
Financing Cash,Conventional,FHA,VA
Special Listing Condition Standard
Read Less Info
Want to know what your home might be worth? Contact us for a FREE valuation!

Our team is ready to help you sell your home for the highest possible price ASAP

Bought with Jarvis K Bradley • Keller Williams Preferred Properties

"My job is to find and attract mastery-based agents to the office, protect the culture, and make sure everyone is happy! "







