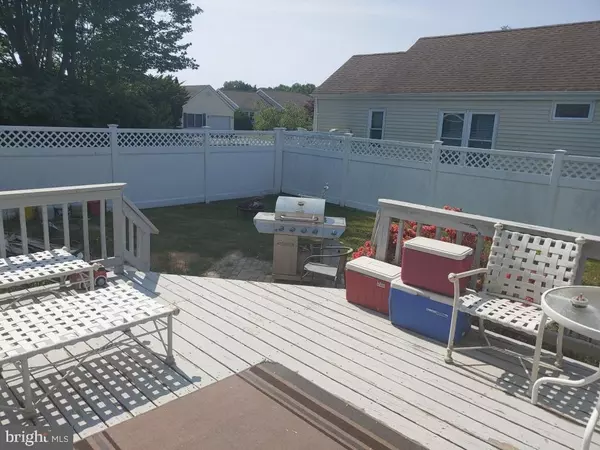$330,000
$349,000
5.4%For more information regarding the value of a property, please contact us for a free consultation.
3 Beds
2 Baths
1,741 SqFt
SOLD DATE : 10/04/2021
Key Details
Sold Price $330,000
Property Type Single Family Home
Sub Type Detached
Listing Status Sold
Purchase Type For Sale
Square Footage 1,741 sqft
Price per Sqft $189
Subdivision None Available
MLS Listing ID NJOC2000116
Sold Date 10/04/21
Style Contemporary
Bedrooms 3
Full Baths 2
HOA Fees $40/mo
HOA Y/N Y
Abv Grd Liv Area 1,741
Originating Board BRIGHT
Year Built 1990
Annual Tax Amount $5,829
Tax Year 2020
Lot Size 10,300 Sqft
Acres 0.24
Lot Dimensions 103.00 x 100.00
Property Description
Beautiful 3 bed 2 full bathroom home located in the Bay Woods section of Sunrise Beach boasts an open, well-lit floor plan with a sky light, vaulted ceilings and huge living room/dining room combo. They're opened by a two sided breakfast bar to a spacious kitchen with recessed, LED lighting, an island, bountiful counter and cabinet space, and a large walk-in pantry. The master bedroom has a large walk-in-closet, a ceiling fan/light and entry to the master bathroom, which was given a full high quality renovation in 2019. The downstairs bedroom has a door to the main bathroom, and the third bedroom has an extra linen closet in addition to the one in the upstairs hallway. The 2 car garage has heat, air conditioning, a 10 million gallon/10 year whole house water filter, softener and bactericidal UV light, and an office with an extra sink and a spare refrigerator, (included). The 75gal HWH, furnace and AC were all replace in 2016. Also double paned double hung Anderson windows and dual-entry front door, very convenient for moving furniture in/out, installed 2015-2016. Air ducts have been cleaned, furnace filters replaced and the condensor unit has been serviced regularly, maintaining optimal energy efficiency. The second layer of 30-year timberline roof was replaced in 2009 and has not let a single element pass through. This home was originally a model home for the development back in the 90's, evident by carpet in the garage with breaks from old partition walls and phone jacks used to sell the homes. The model homes at the time were awarded a few perks, such as broader layouts, bountiful electric, phone jacks and a central vacuum system; and they were selected and scaped for their natural curb appeal. There is a 200 sqft. Deck, barbecue and fire pit area in the fully vinyl fenced back yard. The inground sprinklers & back yard hose are on well water, the rest is public. There is a $40 *ANNUAL* association fee which entitles owners to use of the community park, boat loading docks and association voting rights.
Location
State NJ
County Ocean
Area Lacey Twp (21513)
Zoning R75
Direction North
Rooms
Main Level Bedrooms 3
Interior
Interior Features Dining Area, Kitchen - Island, Combination Dining/Living, Pantry, Recessed Lighting, Wainscotting, Water Treat System, Skylight(s), Bar, Ceiling Fan(s), Central Vacuum, Carpet, Entry Level Bedroom, Floor Plan - Open
Hot Water 60+ Gallon Tank, Natural Gas
Heating Forced Air
Cooling Ceiling Fan(s), Central A/C
Flooring Carpet, Vinyl, Tile/Brick
Equipment Central Vacuum, Dishwasher, Exhaust Fan, Oven - Self Cleaning, Stove, Water Conditioner - Owned, Water Heater, Range Hood, Dryer, Refrigerator, Washer, Washer - Front Loading, Extra Refrigerator/Freezer
Furnishings No
Window Features Double Pane,ENERGY STAR Qualified,Insulated,Screens
Appliance Central Vacuum, Dishwasher, Exhaust Fan, Oven - Self Cleaning, Stove, Water Conditioner - Owned, Water Heater, Range Hood, Dryer, Refrigerator, Washer, Washer - Front Loading, Extra Refrigerator/Freezer
Heat Source Natural Gas
Laundry Hookup, Lower Floor, Main Floor
Exterior
Exterior Feature Deck(s), Porch(es)
Parking Features Built In
Garage Spaces 8.0
Fence Vinyl, Fully
Utilities Available Cable TV, Phone, Under Ground, Phone Connected, Electric Available, Water Available, Sewer Available
Amenities Available Water/Lake Privileges
Water Access N
Roof Type Shingle
Street Surface Black Top
Accessibility None
Porch Deck(s), Porch(es)
Road Frontage Boro/Township
Attached Garage 2
Total Parking Spaces 8
Garage Y
Building
Lot Description Rear Yard, Corner, Level
Story 2
Sewer Public Sewer
Water Public
Architectural Style Contemporary
Level or Stories 2
Additional Building Above Grade, Below Grade
Structure Type Dry Wall,2 Story Ceilings,Vaulted Ceilings
New Construction N
Schools
Elementary Schools Lanoka Harbor
Middle Schools Lacey Township
High Schools Lacey Township
School District Lacey Township Public Schools
Others
Senior Community No
Tax ID 13-00338-00014
Ownership Fee Simple
SqFt Source Assessor
Security Features Carbon Monoxide Detector(s),Fire Detection System
Acceptable Financing Conventional, FHA, VA, Cash
Listing Terms Conventional, FHA, VA, Cash
Financing Conventional,FHA,VA,Cash
Special Listing Condition Standard
Read Less Info
Want to know what your home might be worth? Contact us for a FREE valuation!

Our team is ready to help you sell your home for the highest possible price ASAP

Bought with Non Member • Metropolitan Regional Information Systems, Inc.
"My job is to find and attract mastery-based agents to the office, protect the culture, and make sure everyone is happy! "







