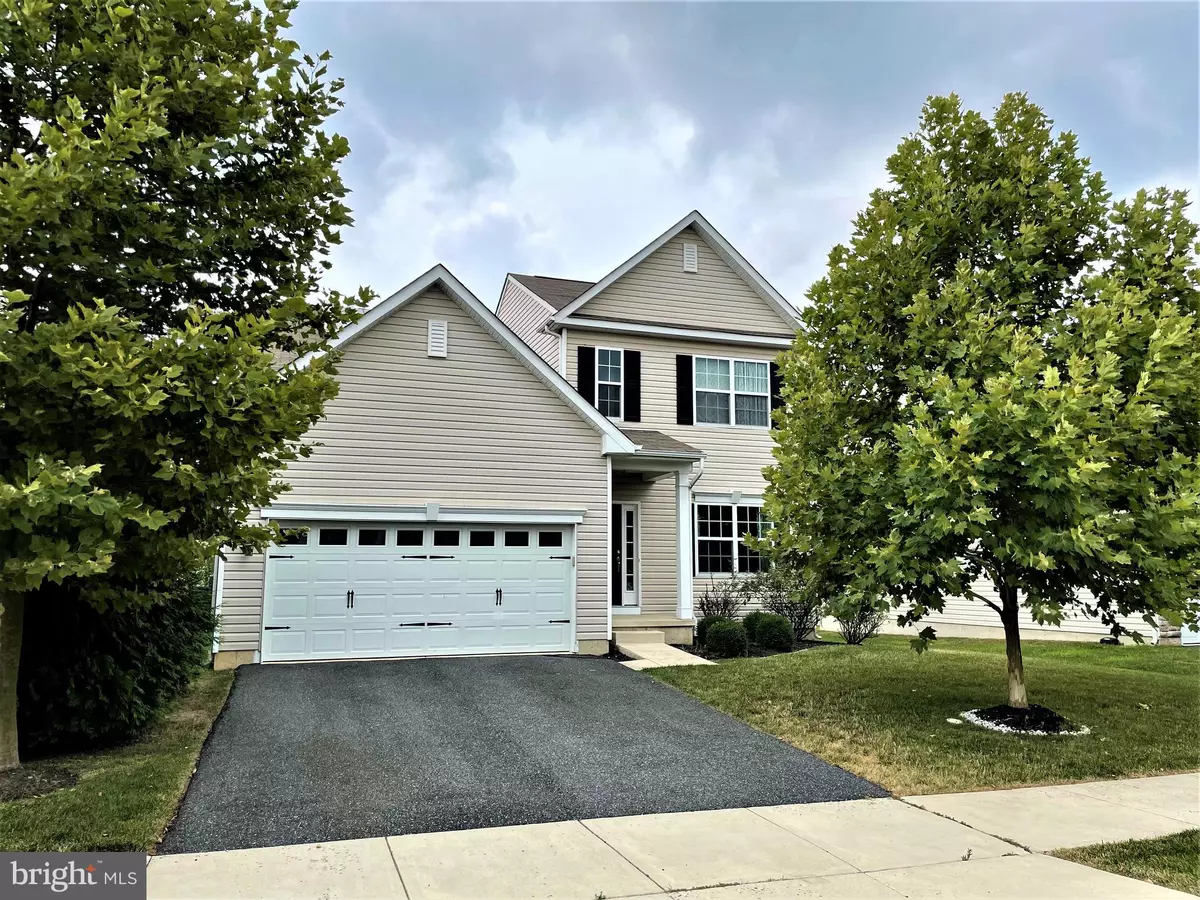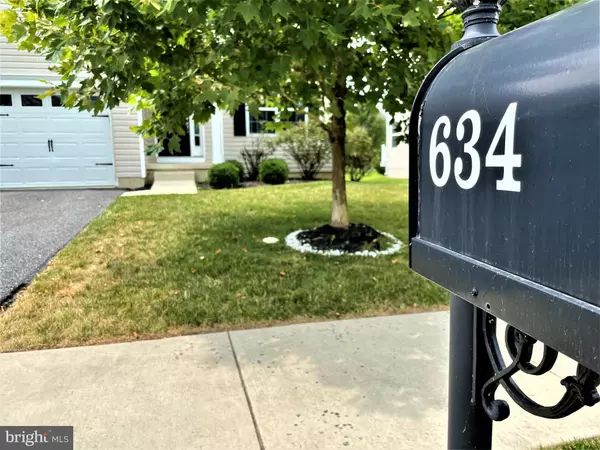$420,000
$405,000
3.7%For more information regarding the value of a property, please contact us for a free consultation.
4 Beds
3 Baths
2,100 SqFt
SOLD DATE : 09/15/2021
Key Details
Sold Price $420,000
Property Type Single Family Home
Sub Type Detached
Listing Status Sold
Purchase Type For Sale
Square Footage 2,100 sqft
Price per Sqft $200
Subdivision Crossland At Canal
MLS Listing ID DENC2004096
Sold Date 09/15/21
Style Colonial
Bedrooms 4
Full Baths 3
HOA Fees $23/ann
HOA Y/N Y
Abv Grd Liv Area 2,100
Originating Board BRIGHT
Year Built 2014
Annual Tax Amount $2,841
Tax Year 2021
Lot Size 7,405 Sqft
Acres 0.17
Lot Dimensions 0.00 x 0.00
Property Description
Only a relocation to the midwest makes this beautiful like-new home available. This stunning Colonial will impress even the most discerning buyers from the moment they walk through the door. Large windows throughout allow in an abundance of light that envelops the home and showcases the beautiful gleaming hardwood floors. A spacious dining room adds to this made-for-entertaining home. The gourmet kitchen, with granite countertops and stainless steel appliances, flows into the vaulted ceiling sunroom which leads out to the deck. A convenient first floor laundry room, just off the garage, and a maintenance-free deck, overlooking a beautiful backyard, complete the open main floor. Already boasting so many upgrades, the current owner did not stop there. A full bathroom was added to the main level for convenience and accessibility. Upstairs, the master bedroom offers an en suite with a large walk-in closet. Three other bedrooms, all with large closets, and a full hall bath, is perfect for a large family or for hosting overnight guests. In addition to the existing Energy Star heating system, professionally installed solar panels were added to enhance true energy conservation, as well as a newly installed energy efficient hot water heater. If you need additional space, the approximately 1000 square foot basement can be finished to accommodate additional living space with plenty of room to spare for storage. Conveniently located just over the C&D Canal and only just over an hour to the popular Delaware beaches, Crossland at Canal offers everything you could ask for...swimming pool, clubhouse, playground and a true sense of community. **Showings will be limited from 8/13 to 8/15 with offers due by 5:00 pm on 8/15**
Location
State DE
County New Castle
Area South Of The Canal (30907)
Zoning S
Direction Northeast
Rooms
Basement Full
Interior
Interior Features Breakfast Area, Dining Area, Family Room Off Kitchen, Kitchen - Gourmet, Recessed Lighting, Soaking Tub, Stall Shower, Tub Shower, Walk-in Closet(s), Water Treat System, Wood Floors
Hot Water Natural Gas
Heating Energy Star Heating System
Cooling Central A/C
Flooring Wood, Carpet, Ceramic Tile
Equipment Dishwasher, Disposal, Energy Efficient Appliances, ENERGY STAR Refrigerator, Exhaust Fan, Microwave, Oven/Range - Gas, Range Hood, Refrigerator, Stainless Steel Appliances, Water Conditioner - Owned, Water Heater - High-Efficiency
Furnishings No
Fireplace N
Window Features Sliding
Appliance Dishwasher, Disposal, Energy Efficient Appliances, ENERGY STAR Refrigerator, Exhaust Fan, Microwave, Oven/Range - Gas, Range Hood, Refrigerator, Stainless Steel Appliances, Water Conditioner - Owned, Water Heater - High-Efficiency
Heat Source Natural Gas
Laundry Main Floor
Exterior
Exterior Feature Deck(s)
Parking Features Garage Door Opener, Inside Access
Garage Spaces 4.0
Amenities Available Club House, Common Grounds, Pool - Outdoor
Water Access N
Roof Type Architectural Shingle
Accessibility None
Porch Deck(s)
Attached Garage 2
Total Parking Spaces 4
Garage Y
Building
Lot Description Backs - Open Common Area
Story 2
Foundation Concrete Perimeter
Sewer Public Sewer
Water Public
Architectural Style Colonial
Level or Stories 2
Additional Building Above Grade, Below Grade
Structure Type Cathedral Ceilings,Dry Wall,9'+ Ceilings,Vaulted Ceilings
New Construction N
Schools
Elementary Schools Southern
Middle Schools Gunning Bedford
High Schools William Penn
School District Colonial
Others
HOA Fee Include Common Area Maintenance,Pool(s),Recreation Facility
Senior Community No
Tax ID 13-003.40-156
Ownership Fee Simple
SqFt Source Assessor
Security Features Carbon Monoxide Detector(s),Security System
Acceptable Financing Conventional, FHA, VA, Cash
Listing Terms Conventional, FHA, VA, Cash
Financing Conventional,FHA,VA,Cash
Special Listing Condition Standard
Read Less Info
Want to know what your home might be worth? Contact us for a FREE valuation!

Our team is ready to help you sell your home for the highest possible price ASAP

Bought with Megan Aitken • Keller Williams Realty
"My job is to find and attract mastery-based agents to the office, protect the culture, and make sure everyone is happy! "







