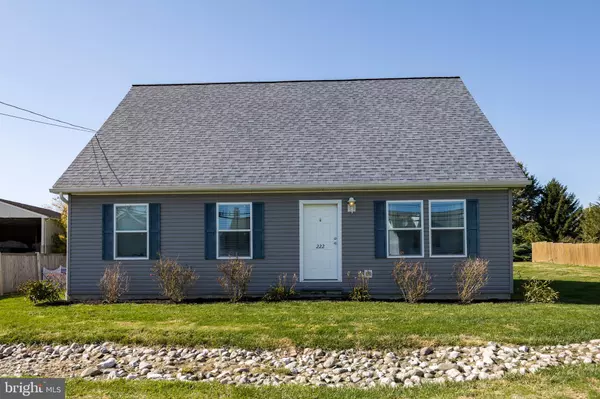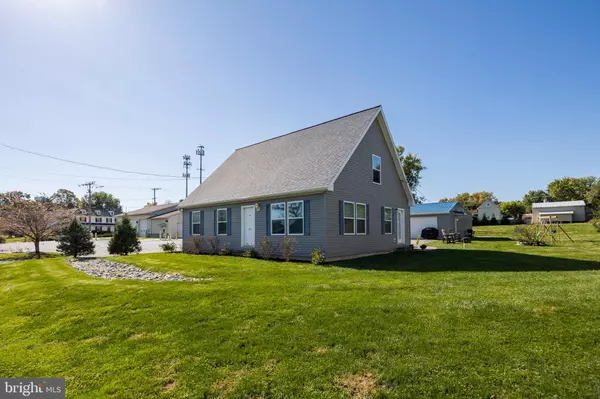$339,000
$339,000
For more information regarding the value of a property, please contact us for a free consultation.
3 Beds
2 Baths
1,640 SqFt
SOLD DATE : 11/17/2022
Key Details
Sold Price $339,000
Property Type Single Family Home
Sub Type Detached
Listing Status Sold
Purchase Type For Sale
Square Footage 1,640 sqft
Price per Sqft $206
Subdivision None Available
MLS Listing ID PACT2034824
Sold Date 11/17/22
Style Cape Cod
Bedrooms 3
Full Baths 1
Half Baths 1
HOA Y/N N
Abv Grd Liv Area 1,640
Originating Board BRIGHT
Year Built 2019
Annual Tax Amount $6,483
Tax Year 2022
Lot Size 0.779 Acres
Acres 0.78
Lot Dimensions 0.00 x 0.00
Property Description
Just built in 2019! If you are looking for low maintenance, move in ready, and a three-car detached garage - 222 Cochran Street is a must see! The floor plan is open and delivers a spacious kitchen with an ample amount of cabinet space and beautiful appliances! Luxury vinyl flooring will greet you at the door and throughout most of the first floor. The first floor delivers three spacious bedrooms and one and half bathrooms. The second floor was recently finished and is a great bonus space! One may use this space for an additional living room, office, gym or even bedroom! In addition to this great space - there is a tremendous amount of storage as well! Now, let's not forget about this garage. Every woman's/man's dream when it comes to storage, mechanic shop, crafting space, etc. - with three bays, electric, heat and insulation the opportunities are endless! Photo's will be added on Friday! Showings will begin on Saturday (10/14)! A public open house will take place on Sunday (10/15) 1pm-3pm.
Location
State PA
County Chester
Area West Fallowfield Twp (10344)
Zoning C
Rooms
Main Level Bedrooms 3
Interior
Hot Water Electric
Heating Forced Air, Heat Pump - Electric BackUp
Cooling Central A/C
Flooring Luxury Vinyl Tile, Carpet
Furnishings No
Fireplace N
Heat Source Propane - Owned
Laundry Main Floor
Exterior
Garage Garage - Rear Entry, Garage - Front Entry, Garage Door Opener, Additional Storage Area
Garage Spaces 3.0
Water Access N
Roof Type Shingle
Accessibility None
Total Parking Spaces 3
Garage Y
Building
Story 2
Foundation Crawl Space
Sewer On Site Septic
Water Well
Architectural Style Cape Cod
Level or Stories 2
Additional Building Above Grade, Below Grade
New Construction N
Schools
School District Octorara Area
Others
Senior Community No
Tax ID 44-07D-0004
Ownership Fee Simple
SqFt Source Assessor
Acceptable Financing FHA, VA, Conventional, Cash
Listing Terms FHA, VA, Conventional, Cash
Financing FHA,VA,Conventional,Cash
Special Listing Condition Standard
Read Less Info
Want to know what your home might be worth? Contact us for a FREE valuation!

Our team is ready to help you sell your home for the highest possible price ASAP

Bought with Lindsey Harlan • RE/MAX Town & Country

"My job is to find and attract mastery-based agents to the office, protect the culture, and make sure everyone is happy! "







