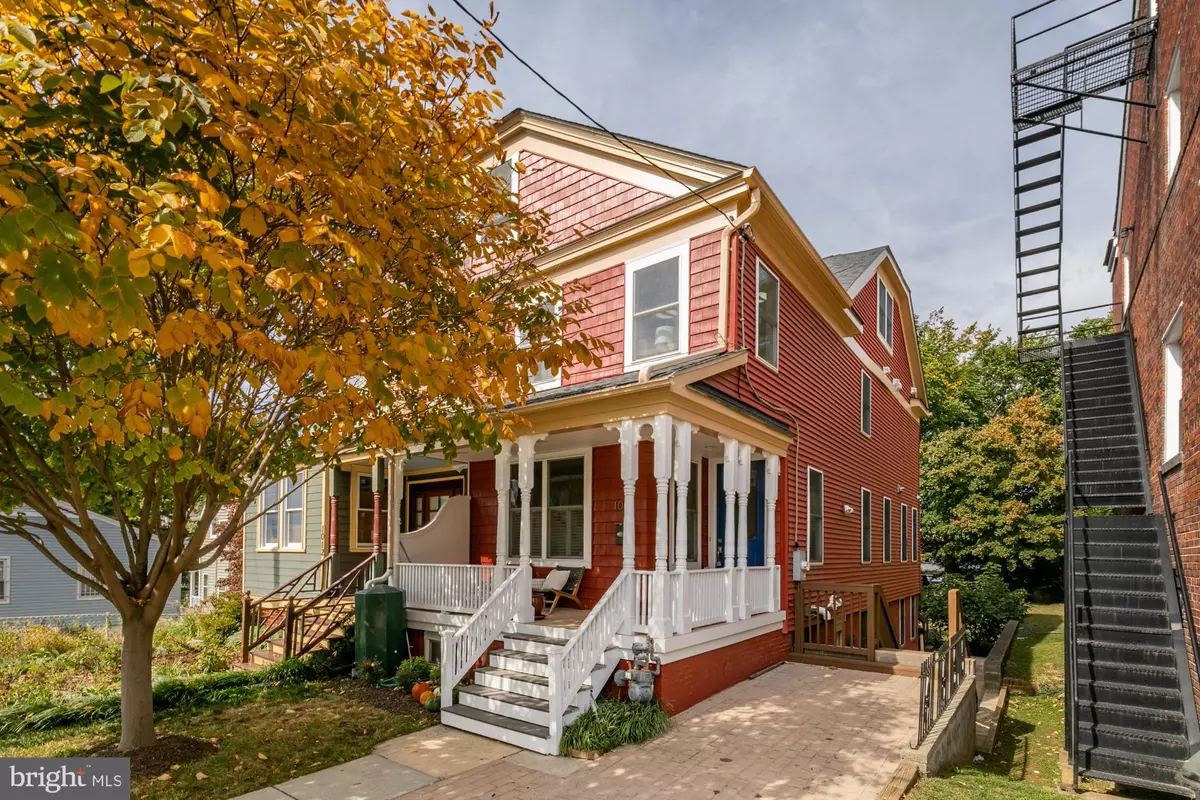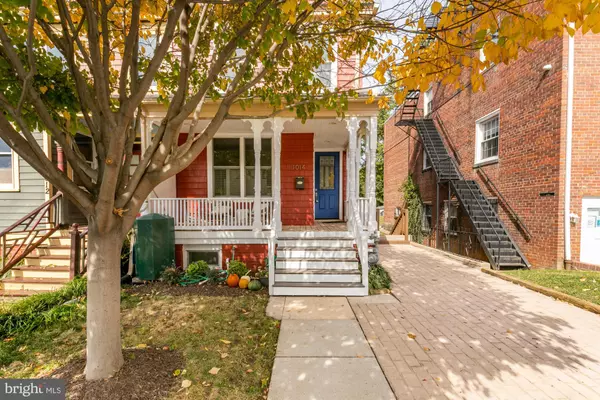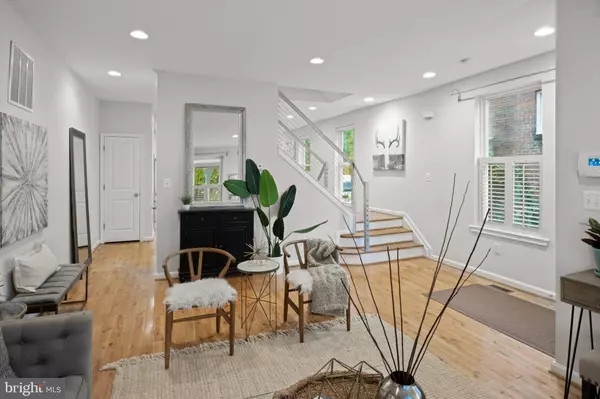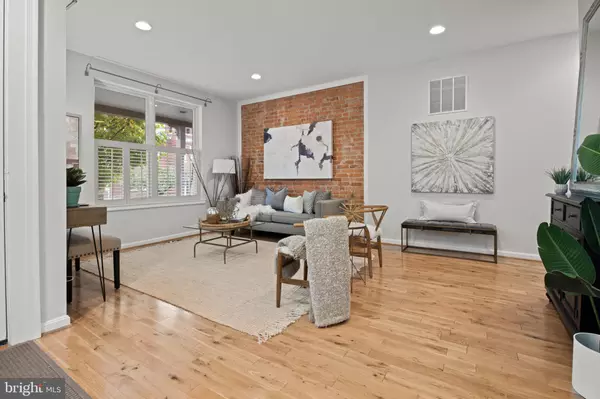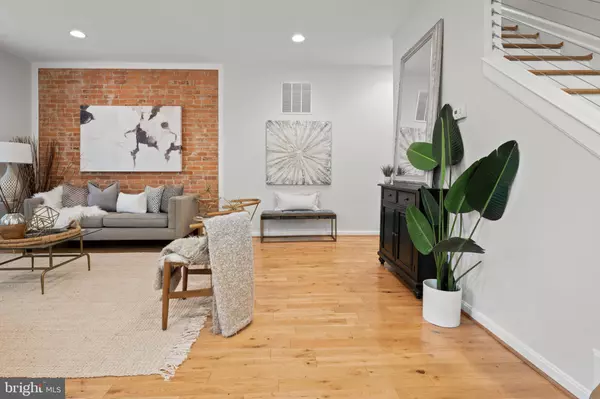$1,130,000
$1,149,900
1.7%For more information regarding the value of a property, please contact us for a free consultation.
6 Beds
5 Baths
3,500 SqFt
SOLD DATE : 11/21/2022
Key Details
Sold Price $1,130,000
Property Type Single Family Home
Sub Type Twin/Semi-Detached
Listing Status Sold
Purchase Type For Sale
Square Footage 3,500 sqft
Price per Sqft $322
Subdivision Brookland
MLS Listing ID DCDC2071306
Sold Date 11/21/22
Style Victorian
Bedrooms 6
Full Baths 4
Half Baths 1
HOA Y/N N
Abv Grd Liv Area 2,750
Originating Board BRIGHT
Year Built 1905
Annual Tax Amount $8,762
Tax Year 2021
Lot Size 3,750 Sqft
Acres 0.09
Property Description
Stunning, spacious, and light-filled, this distinguished, semi-detached & ENORMOUS Victorian boasts 5 bedrooms (plus Den), 3.5 baths, and over3,500SF (est) of living space just steps from everything Brookland has to offer. This home has it all: an open floor plan, windows on 3 exposures offering tons of light, modern finishes, ample rooms for your home offices & gym, raised deck, and large, deep landscaped yard...all in a prime location in the heart of desirable Brookland! Originally built in 1905 and thoughtfully updated in 2011, this home features exposed brick and wood floors throughout, never-ending closet space, dual-zone heating & cooling, and a grand primary suite with skylight and vaulted, beamed ceiling. AN ADDED PLUS: a separate, above-ground 1BR/1BA apartment with wood floors, and full kitchen with brand new stainless appliances, perfect as an income-producing opportunity! 2-car (tandem) off-street parking completes this offering on an amazing residential block seconds to Starbucks, Busboys & Poets, Monroe Street Market, and other cafes and conveniences of Brookland including its Metro, Catholic University's campus, and major bus lines and arteries affording access to downtown and points beyond.
Location
State DC
County Washington
Rooms
Basement Daylight, Full, Walkout Level, Sump Pump, Windows, Side Entrance, Outside Entrance, Interior Access, Heated, Fully Finished, Full
Interior
Interior Features 2nd Kitchen, Breakfast Area, Built-Ins, Carpet, Exposed Beams, Floor Plan - Open, Other, Wood Floors, Walk-in Closet(s), Skylight(s), Recessed Lighting, Pantry, Kitchen - Island, Kitchen - Eat-In
Hot Water Electric, Instant Hot Water, Tankless
Heating Forced Air
Cooling Central A/C
Flooring Wood, Other, Ceramic Tile, Carpet
Fireplaces Number 1
Equipment Water Heater - Tankless, Washer/Dryer Stacked, Washer - Front Loading, Dishwasher, Disposal, Dryer - Front Loading, Icemaker, Microwave, Oven/Range - Electric, Oven/Range - Gas, Stainless Steel Appliances
Furnishings No
Fireplace N
Window Features Skylights,Screens
Appliance Water Heater - Tankless, Washer/Dryer Stacked, Washer - Front Loading, Dishwasher, Disposal, Dryer - Front Loading, Icemaker, Microwave, Oven/Range - Electric, Oven/Range - Gas, Stainless Steel Appliances
Heat Source Natural Gas
Laundry Lower Floor
Exterior
Exterior Feature Deck(s), Porch(es), Terrace, Wrap Around
Garage Spaces 2.0
Fence Rear, Privacy
Water Access N
View Trees/Woods, Street, Scenic Vista, Other, Panoramic, Garden/Lawn
Accessibility None
Porch Deck(s), Porch(es), Terrace, Wrap Around
Total Parking Spaces 2
Garage N
Building
Story 4
Foundation Other
Sewer Public Sewer
Water Public
Architectural Style Victorian
Level or Stories 4
Additional Building Above Grade, Below Grade
Structure Type 9'+ Ceilings,Cathedral Ceilings,Beamed Ceilings,Other,Brick
New Construction N
Schools
School District District Of Columbia Public Schools
Others
Senior Community No
Tax ID 3881//0017
Ownership Fee Simple
SqFt Source Assessor
Special Listing Condition Standard
Read Less Info
Want to know what your home might be worth? Contact us for a FREE valuation!

Our team is ready to help you sell your home for the highest possible price ASAP

Bought with Kevin Gray • Compass
"My job is to find and attract mastery-based agents to the office, protect the culture, and make sure everyone is happy! "


