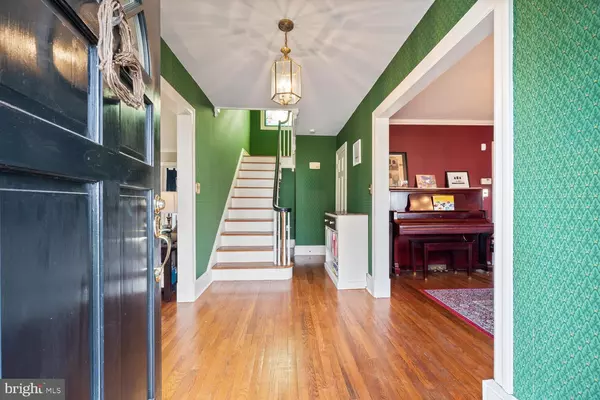$289,000
$289,000
For more information regarding the value of a property, please contact us for a free consultation.
3 Beds
2 Baths
1,934 SqFt
SOLD DATE : 04/29/2021
Key Details
Sold Price $289,000
Property Type Single Family Home
Sub Type Detached
Listing Status Sold
Purchase Type For Sale
Square Footage 1,934 sqft
Price per Sqft $149
Subdivision Glen Afton
MLS Listing ID NJME307130
Sold Date 04/29/21
Style Colonial
Bedrooms 3
Full Baths 1
Half Baths 1
HOA Y/N N
Abv Grd Liv Area 1,934
Originating Board BRIGHT
Year Built 1929
Annual Tax Amount $8,076
Tax Year 2019
Lot Size 5,350 Sqft
Acres 0.12
Lot Dimensions 50.00 x 107.00
Property Description
This classic center hall colonial in Trenton's neighborly Glen Afton has it all: expansive rooms, hardwood floors, a generous formal dining, a spectacular stained glass window and a fabulous cook's kitchen. The focal point of the living room is a lovely fireplace; designed for entertaining, it flows gracefully into the light-filled family room with its cathedral ceiling, radiant heat tile flooring and multiple skylights . It, in turn, flows into the large screened porch that overlooks the rear yard. The carefully designed kitchen features cherry cabinets, granite countertops and backsplash, a Gaggeneau cooktop, Kenmore Elite wall oven and dishwasher, a Dacor warming drawer, and a Miele rangehood. The master bedroom is light-filled and large enough to accommodate a sitting area. A walk up attic can be transformed into additional living space. This is a home that is not to be missed.
Location
State NJ
County Mercer
Area Trenton City (21111)
Zoning SFR
Rooms
Other Rooms Living Room, Dining Room, Primary Bedroom, Bedroom 2, Bedroom 3, Kitchen, Family Room, Foyer, Laundry, Bathroom 1, Attic, Half Bath, Screened Porch
Basement Full
Interior
Interior Features Crown Moldings, Formal/Separate Dining Room, Kitchen - Gourmet, Skylight(s), Stain/Lead Glass, Upgraded Countertops, Wood Floors
Hot Water Natural Gas
Heating Radiator
Cooling Ductless/Mini-Split, Whole House Fan
Flooring Hardwood, Ceramic Tile
Fireplaces Number 1
Equipment Cooktop, Dishwasher, Dryer, Oven - Wall, Range Hood, Refrigerator, Washer
Furnishings No
Fireplace Y
Window Features Double Hung
Appliance Cooktop, Dishwasher, Dryer, Oven - Wall, Range Hood, Refrigerator, Washer
Heat Source Natural Gas
Laundry Main Floor
Exterior
Exterior Feature Screened, Porch(es)
Garage Garage Door Opener
Garage Spaces 2.0
Water Access N
Roof Type Slate,Shingle
Accessibility None
Porch Screened, Porch(es)
Total Parking Spaces 2
Garage Y
Building
Lot Description Front Yard, Rear Yard
Story 3
Sewer Public Sewer
Water Public
Architectural Style Colonial
Level or Stories 3
Additional Building Above Grade, Below Grade
Structure Type Plaster Walls
New Construction N
Schools
High Schools Trenton Central H.S.
School District Trenton Public Schools
Others
Senior Community No
Tax ID 11-36103-00007
Ownership Fee Simple
SqFt Source Assessor
Acceptable Financing Cash, Conventional, FHA, VA
Horse Property N
Listing Terms Cash, Conventional, FHA, VA
Financing Cash,Conventional,FHA,VA
Special Listing Condition Standard
Read Less Info
Want to know what your home might be worth? Contact us for a FREE valuation!

Our team is ready to help you sell your home for the highest possible price ASAP

Bought with Nativita M Warner • Keller Williams Premier

"My job is to find and attract mastery-based agents to the office, protect the culture, and make sure everyone is happy! "







