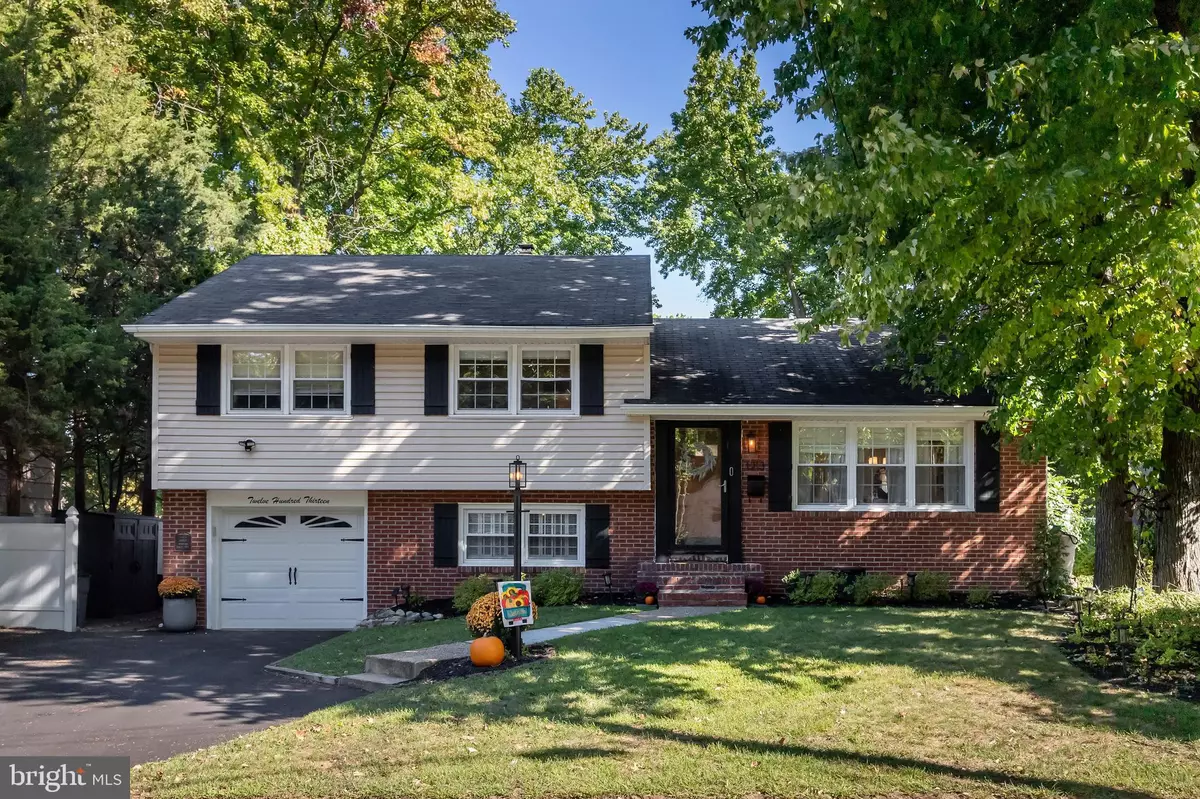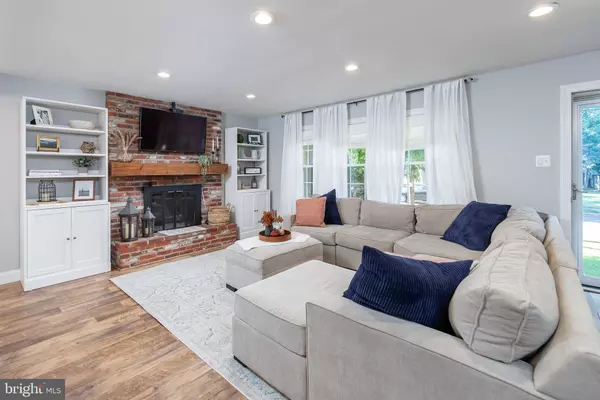$400,000
$369,900
8.1%For more information regarding the value of a property, please contact us for a free consultation.
3 Beds
2 Baths
1,533 SqFt
SOLD DATE : 11/11/2022
Key Details
Sold Price $400,000
Property Type Single Family Home
Sub Type Detached
Listing Status Sold
Purchase Type For Sale
Square Footage 1,533 sqft
Price per Sqft $260
Subdivision Tavistock Hills
MLS Listing ID NJCD2035768
Sold Date 11/11/22
Style Split Level
Bedrooms 3
Full Baths 1
Half Baths 1
HOA Y/N N
Abv Grd Liv Area 1,533
Originating Board BRIGHT
Year Built 1955
Annual Tax Amount $9,185
Tax Year 2021
Lot Size 6,120 Sqft
Acres 0.14
Lot Dimensions 51.00 x 120.00
Property Sub-Type Detached
Property Description
No, this is not Pottery Barn, but it sure FEELS like it! Check out this amazing 3 Bedroom, 1.5 Bath home on a LARGE lot that has been styled and updated in the past 8 years! These sellers really know how to impress a buyer in every which way! Check out the gorgeous Curb appeal with a newer Craftsman style front door, black shutters, DOUBLE Asphalt driveway and a side walkway through the vinyl gate to the massive backyard! Enter through the front door into the 1 year old remodel heart of the home and it will blow you away! Waterproof vinyl wood-style flooring sprawls throughout the open layout from the kitchen to the living room, to the dining area! Direct sightlines and an entertainers dream space is the best way to describe this area! Tall White Shaker cabinets with Crown molding and a built-in pantry, along with White Subway Tile backsplash and dark grout illuminated by the under cabinet lighting, will just WOW you! Enjoy the attractive light fixtures and stunning granite countertops, along with a Massive kitchen island overlooking the living space with multiple seating areas and you won't want to leave! Don't forget the Chef Style Gas Range with matching stainless steel appliances are included in this home! The living room adds tons of natural light through the 3 panel window and keeps it cozy with the wood burning fireplace and Brick Hearth! Downstairs is a secluded Family room with built in storage shelving and an entry to the cute laundry room and powder room with Barn-Door access! Now it's time to check out the Massive 3 Bedrooms upstairs and Full Bath too! Freshly painted and well maintained the Full Bath offers a deep, jetted tub, large vanity with storage and a linen closet right outside! All bedrooms offer large closets and newer carpets too! There is a spacious walk-up attic for all your storage needs and an extended garage downstairs, that could also be used as a living space or workout room! Head on outside either through the backdoor or through the dining room and you will be greeted by a MASSIVE backyard!!! There is a spacious deck overlooking a patio and grill area, along with a separate mulched play area for the kiddos too! This fully, vinyl fenced-in backyard with tons of arborvitaes for added privacy offers so many places for entertaining that you will spend most of your days, and nights enjoying the outdoors! Located in Barrington Township but with a Haddonfield mailing address, you have access to all the adorable shops and restaurants in downtown Haddonfield along with the amenity of being close to 295! Check out this gorgeous home today!
Location
State NJ
County Camden
Area Barrington Boro (20403)
Zoning RESID
Rooms
Other Rooms Living Room, Dining Room, Primary Bedroom, Bedroom 2, Kitchen, Family Room, Bedroom 1
Interior
Interior Features Attic, Carpet, Combination Kitchen/Dining, Combination Kitchen/Living, Combination Dining/Living, Dining Area, Floor Plan - Open, Kitchen - Gourmet, Kitchen - Island, Kitchen - Table Space, Recessed Lighting, Tub Shower, Upgraded Countertops, Wood Floors
Hot Water Natural Gas
Heating Forced Air
Cooling Central A/C
Flooring Wood, Fully Carpeted, Tile/Brick
Fireplaces Number 1
Fireplaces Type Brick, Wood
Fireplace Y
Heat Source Natural Gas
Exterior
Exterior Feature Deck(s), Patio(s)
Parking Features Additional Storage Area, Garage - Front Entry, Garage Door Opener, Inside Access, Oversized
Garage Spaces 3.0
Fence Fully, Vinyl
Utilities Available Cable TV
Water Access N
Roof Type Pitched,Shingle
Accessibility None
Porch Deck(s), Patio(s)
Attached Garage 1
Total Parking Spaces 3
Garage Y
Building
Lot Description Front Yard, Premium, Private, Rear Yard
Story 3
Foundation Block
Sewer Public Sewer
Water Public
Architectural Style Split Level
Level or Stories 3
Additional Building Above Grade, Below Grade
New Construction N
Schools
Elementary Schools Avon E.S.
Middle Schools Woodland
High Schools Haddon Heights H.S.
School District Haddon Heights Schools
Others
Senior Community No
Tax ID 03-00127 01-00011
Ownership Fee Simple
SqFt Source Assessor
Acceptable Financing Conventional, VA, FHA 203(b)
Listing Terms Conventional, VA, FHA 203(b)
Financing Conventional,VA,FHA 203(b)
Special Listing Condition Standard
Read Less Info
Want to know what your home might be worth? Contact us for a FREE valuation!

Our team is ready to help you sell your home for the highest possible price ASAP

Bought with Tory Schroff • Hometown Real Estate Group
"My job is to find and attract mastery-based agents to the office, protect the culture, and make sure everyone is happy! "







