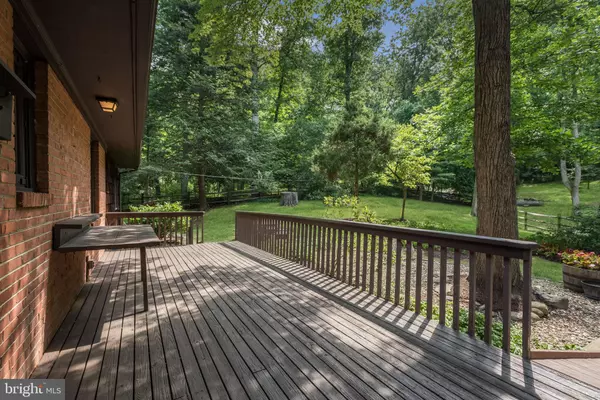$600,000
$600,000
For more information regarding the value of a property, please contact us for a free consultation.
4 Beds
2 Baths
2,388 SqFt
SOLD DATE : 07/29/2022
Key Details
Sold Price $600,000
Property Type Single Family Home
Sub Type Detached
Listing Status Sold
Purchase Type For Sale
Square Footage 2,388 sqft
Price per Sqft $251
Subdivision Highland
MLS Listing ID MDHW2017160
Sold Date 07/29/22
Style Ranch/Rambler
Bedrooms 4
Full Baths 2
HOA Y/N N
Abv Grd Liv Area 1,592
Originating Board BRIGHT
Year Built 1962
Annual Tax Amount $5,381
Tax Year 2022
Lot Size 3.150 Acres
Acres 3.15
Property Description
Spacious brick Rancher nestled on 3 acres of secluded, landscaped grounds. This home boasts over 2300 sq. ft. living space, with updates including the roof, A/C, and landscaping. Hardwood flooring, and a cozy wood burning stove in a brick setting with a rustic wood mantel and flanked by built-in bookshelves are showcased in the front living room. The kitchen features a peninsula island with ample counter space, a stainless electric range, and breakfast nook surrounded by windows offering serene, wooded views. Hardwood flooring continues in the primary bedroom that includes 2 cedar closets, and an attached full bath. Three sizable bedrooms all with cedar closets, and a full bath complete the main level. The lower level provides family room with a wood burning stove, abundant storage space, and a den leading to a cedar lined storage room. Theres a large workshop with built-ins, and access to the garage and yard. Enjoy outdoor living on the expansive deck under mature shade trees admiring the breathtaking view. Convenient commuter routes MD-108, MD-650, MD-198, and MD-216 provide easy access to Clarksville, Fulton, and Olney for a vast variety of shopping, dining, and entertainment. Outdoor recreation awaits you at Northwest Branch Stream Valley Park, Hampshire Greens Golf Course, and Hawlings River Regional Park only minutes away. This spectacular home wont last!
Location
State MD
County Howard
Zoning RRDEO
Rooms
Other Rooms Living Room, Primary Bedroom, Bedroom 2, Bedroom 3, Bedroom 4, Kitchen, Family Room, Den, Laundry, Workshop
Basement Connecting Stairway, Garage Access, Outside Entrance, Interior Access, Partially Finished, Side Entrance, Workshop
Main Level Bedrooms 4
Interior
Interior Features Window Treatments, Built-Ins, Carpet, Combination Kitchen/Dining, Laundry Chute, Primary Bath(s), Tub Shower, Wood Floors
Hot Water Electric
Heating Forced Air, Baseboard - Electric
Cooling Central A/C
Flooring Hardwood, Carpet, Vinyl, Concrete
Fireplaces Number 2
Fireplaces Type Flue for Stove, Mantel(s), Wood
Equipment Dryer, Washer, Exhaust Fan, Refrigerator, Stove
Fireplace Y
Window Features Casement,Double Pane,Wood Frame
Appliance Dryer, Washer, Exhaust Fan, Refrigerator, Stove
Heat Source Oil, Electric
Laundry Lower Floor
Exterior
Exterior Feature Deck(s)
Parking Features Garage - Side Entry
Garage Spaces 1.0
Fence Partially, Split Rail, Rear
Water Access N
View Garden/Lawn, Trees/Woods
Accessibility None
Porch Deck(s)
Attached Garage 1
Total Parking Spaces 1
Garage Y
Building
Lot Description Front Yard, Landscaping, Rear Yard, SideYard(s), Trees/Wooded
Story 2
Foundation Other
Sewer Septic Exists
Water Well
Architectural Style Ranch/Rambler
Level or Stories 2
Additional Building Above Grade, Below Grade
Structure Type Plaster Walls,Paneled Walls
New Construction N
Schools
Elementary Schools Dayton Oaks
Middle Schools Lime Kiln
High Schools River Hill
School District Howard County Public School System
Others
Senior Community No
Tax ID 1405348757
Ownership Fee Simple
SqFt Source Assessor
Security Features Main Entrance Lock,Smoke Detector
Special Listing Condition Standard
Read Less Info
Want to know what your home might be worth? Contact us for a FREE valuation!

Our team is ready to help you sell your home for the highest possible price ASAP

Bought with Hang Lei • HomeSmart

"My job is to find and attract mastery-based agents to the office, protect the culture, and make sure everyone is happy! "







