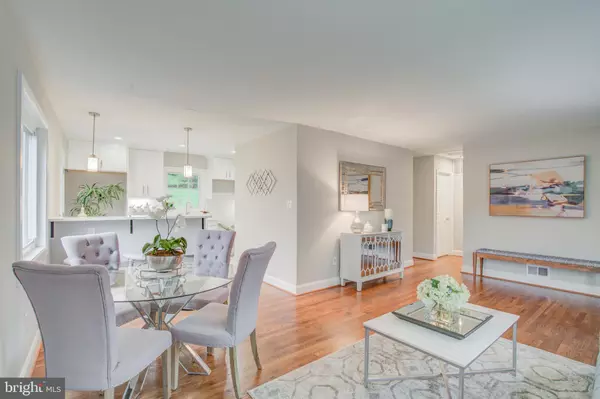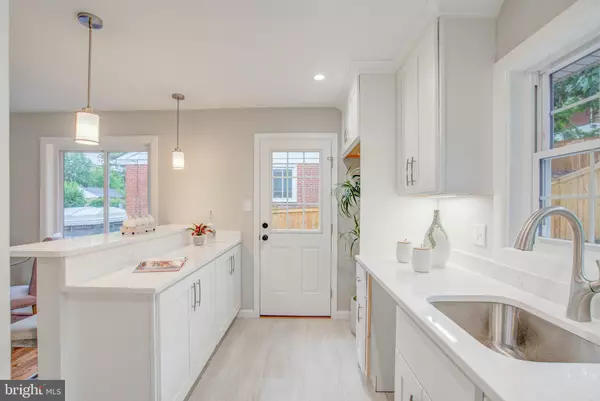$765,000
$750,000
2.0%For more information regarding the value of a property, please contact us for a free consultation.
4 Beds
2 Baths
1,828 SqFt
SOLD DATE : 10/15/2021
Key Details
Sold Price $765,000
Property Type Single Family Home
Sub Type Detached
Listing Status Sold
Purchase Type For Sale
Square Footage 1,828 sqft
Price per Sqft $418
Subdivision Claremont
MLS Listing ID VAAR2004972
Sold Date 10/15/21
Style Ranch/Rambler
Bedrooms 4
Full Baths 2
HOA Y/N N
Abv Grd Liv Area 988
Originating Board BRIGHT
Year Built 1954
Annual Tax Amount $6,665
Tax Year 2021
Lot Size 6,000 Sqft
Acres 0.14
Property Description
OFFER DEADLINE 9:00 PM, TUESDAY, 09/28/2021. Offers will be presented and decision will be made Wednesday morning. Thank you so much for showing and previewing. RARE OPPORTUNITY! This stunning 3+B/2B Home in the Claremont neighborhood is FULLY RENOVATED from top to bottom to include NEW ROOF, HOT WATER HEATER & HVAC. Brand New Stainless Steel Appliances to be delivered and installed by Oct. 1st. Light filled and move in ready this two level brick rambler boasts an open living and dining space, brand new kitchen with stainless steel appliances, soft close drawers and cabinets, can lighting, three beautifully trimmed out bedrooms to include all new doors, handles and outlets and a full bathroom that says WOW! That's just the upper level. Take in the finished basement with a second fully renovated bathroom, refreshed spacious laundry room, 4th bed/den and open rec room, perfect for entertaining, lounging or crafting. Enjoy the professionally manicured yard outfitted with new french drain system, custom built swings, and entertaining patio. A location dream come true, enjoy walking to all that Shirlington has to offer or drive just minutes to DC and the Pentagon. WELCOME HOME!
Location
State VA
County Arlington
Zoning R-6
Rooms
Other Rooms Living Room, Dining Room, Primary Bedroom, Bedroom 2, Bedroom 3, Bedroom 4, Kitchen, Bedroom 1
Basement Connecting Stairway, Full, Fully Finished
Main Level Bedrooms 3
Interior
Interior Features Combination Dining/Living, Dining Area, Floor Plan - Traditional
Hot Water Natural Gas
Heating Heat Pump(s)
Cooling Central A/C
Flooring Hardwood, Luxury Vinyl Plank, Ceramic Tile
Equipment Built-In Microwave, Dishwasher, Disposal, Dryer, Icemaker, Oven/Range - Electric, Stainless Steel Appliances, Refrigerator, Stove, Washer
Fireplace N
Appliance Built-In Microwave, Dishwasher, Disposal, Dryer, Icemaker, Oven/Range - Electric, Stainless Steel Appliances, Refrigerator, Stove, Washer
Heat Source Natural Gas
Laundry Lower Floor
Exterior
Garage Spaces 2.0
Water Access N
Roof Type Architectural Shingle
Accessibility None
Total Parking Spaces 2
Garage N
Building
Story 1
Foundation Block
Sewer Public Sewer
Water Public
Architectural Style Ranch/Rambler
Level or Stories 1
Additional Building Above Grade, Below Grade
Structure Type Dry Wall
New Construction N
Schools
Elementary Schools Claremont
Middle Schools Gunston
High Schools Wakefield
School District Arlington County Public Schools
Others
Senior Community No
Tax ID 28-025-004
Ownership Fee Simple
SqFt Source Assessor
Acceptable Financing Cash, Conventional, FHA, VA
Horse Property N
Listing Terms Cash, Conventional, FHA, VA
Financing Cash,Conventional,FHA,VA
Special Listing Condition Standard
Read Less Info
Want to know what your home might be worth? Contact us for a FREE valuation!

Our team is ready to help you sell your home for the highest possible price ASAP

Bought with Gerson Paniagua • Fairfax Realty Select
"My job is to find and attract mastery-based agents to the office, protect the culture, and make sure everyone is happy! "







