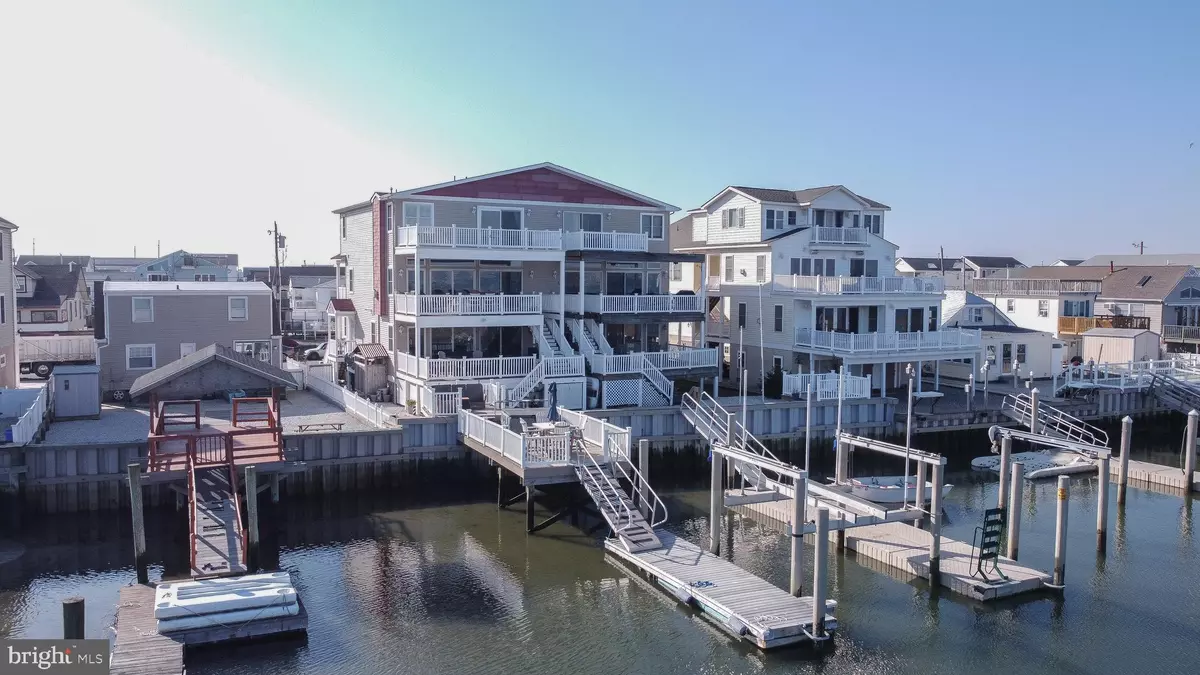$925,000
$945,000
2.1%For more information regarding the value of a property, please contact us for a free consultation.
4 Beds
4 Baths
2,726 SqFt
SOLD DATE : 10/26/2021
Key Details
Sold Price $925,000
Property Type Condo
Sub Type Condo/Co-op
Listing Status Sold
Purchase Type For Sale
Square Footage 2,726 sqft
Price per Sqft $339
Subdivision None Avaiable
MLS Listing ID NJCM104694
Sold Date 10/26/21
Style Contemporary
Bedrooms 4
Full Baths 3
Half Baths 1
HOA Y/N N
Abv Grd Liv Area 2,726
Originating Board BRIGHT
Year Built 2007
Annual Tax Amount $10,123
Tax Year 2020
Lot Size 1,621 Sqft
Acres 0.04
Lot Dimensions 0.00 x 0.00
Property Description
"Sittin' on the dock of the bay" Custom built Bayfront home and boat slip with Incredible un-obstructed water views (If you've gotta work/teach the kids from home, here is where you want to be!) This Spacious 3 level Townhome has 4 bedrooms, 3.5 bath's, a floating dock, 1 car attached garage, 5 decks and a newer bulkhead! This home is nothing short of Magnificant... Arriving you'll enter the 1st level Foyer leading to a fabulous Great Room, your eyes will go straight to the windows/ double sliders showcasing the Phenomenal views of the Bay!This room is complete with wainscoting, gas fireplace, pool table and bar! walk out to the 17 x 24 deck overlooking paradise! (low maintenance composite decking with white vinyl railings) a half bath with ceramic tile & linen closet complete the 1st level. The 2nd level greets you immediately with an amazing, full open view of the Bay through the floor to ceiling windows / slider's w/transom windows that run the entire legnth of the 2nd floor, this level is where you'll find the living room with ceiling fan & gas fireplace with a built in space for the tv (which is included) Meals will never be ordinary from this dining area, as you eat them overlooking the most beautiful water front views ! Gourmet kitchen w/stainless steel appliances, recessed lighting, granite countertops, double doors to your nice sized pantry, gas range, microwave, dishwasher, double sink and huge granite topped center island facing the bay, with extra cabinetry & providing additional seating . A bedroom with ceiling fan & double closet, a full bathroom w/ceramic tile and the laundry room completes the interior of this level but we can't forget the beautiful 12x20 deck for level 2 with such amazing waterfront views (also composite decking with white vinyl railings) the 3rd floor is equally impressive and features a master suite with vaulted ceiling, walk in closet and sliders to the 12x13 composite deck overlooking the bay and a master bath with jacuzzi soaking tun and an ovesized walk in shower, double vanity sinks & windows with the view! There are 2 more bedrooms on the 3rd level both with double closets & ceiling fans, there is also a 9x14 sitting room to complete the 3rd level...There is not another property like this to be had at this price, the inventory is scarce, don't wait on this one! This is a chance of a lifetime to own a home like this at this price point!
Location
State NJ
County Cape May
Area West Wildwood Boro (20513)
Zoning R-1
Rooms
Other Rooms Living Room, Dining Room, Primary Bedroom, Sitting Room, Bedroom 2, Bedroom 3, Bedroom 4, Kitchen, Game Room, Family Room, Great Room, Laundry, Primary Bathroom, Full Bath, Half Bath
Basement Walkout Level, Fully Finished
Main Level Bedrooms 1
Interior
Interior Features Bar, Breakfast Area, Carpet, Ceiling Fan(s), Dining Area, Floor Plan - Open, Kitchen - Eat-In, Kitchen - Gourmet, Kitchen - Island, Pantry, Primary Bath(s), Primary Bedroom - Bay Front, Recessed Lighting, Soaking Tub, Stall Shower, Tub Shower, Upgraded Countertops, Wainscotting, Walk-in Closet(s), Wet/Dry Bar
Hot Water Natural Gas
Heating Forced Air, Zoned
Cooling Central A/C, Zoned
Flooring Fully Carpeted, Ceramic Tile
Fireplaces Number 2
Fireplaces Type Gas/Propane
Equipment Built-In Microwave, Dishwasher, Oven/Range - Gas, Refrigerator, Stainless Steel Appliances, Dryer, Washer
Furnishings Partially
Fireplace Y
Window Features Sliding,Transom
Appliance Built-In Microwave, Dishwasher, Oven/Range - Gas, Refrigerator, Stainless Steel Appliances, Dryer, Washer
Heat Source Natural Gas
Laundry Main Floor
Exterior
Exterior Feature Balconies- Multiple, Deck(s), Patio(s)
Parking Features Additional Storage Area, Inside Access
Garage Spaces 5.0
Waterfront Description Boat/Launch Ramp,Private Dock Site
Water Access Y
Water Access Desc Boat - Powered,Canoe/Kayak,Fishing Allowed,Private Access
View Bay, Water
Accessibility None
Porch Balconies- Multiple, Deck(s), Patio(s)
Attached Garage 1
Total Parking Spaces 5
Garage Y
Building
Story 3
Sewer Public Sewer
Water Public
Architectural Style Contemporary
Level or Stories 3
Additional Building Above Grade, Below Grade
New Construction N
Schools
School District Wildwood City Schools
Others
Pets Allowed Y
Senior Community No
Tax ID 13-00106 01-00002
Ownership Fee Simple
SqFt Source Assessor
Special Listing Condition Standard
Pets Allowed No Pet Restrictions
Read Less Info
Want to know what your home might be worth? Contact us for a FREE valuation!

Our team is ready to help you sell your home for the highest possible price ASAP

Bought with Non Member • Non Subscribing Office
"My job is to find and attract mastery-based agents to the office, protect the culture, and make sure everyone is happy! "







