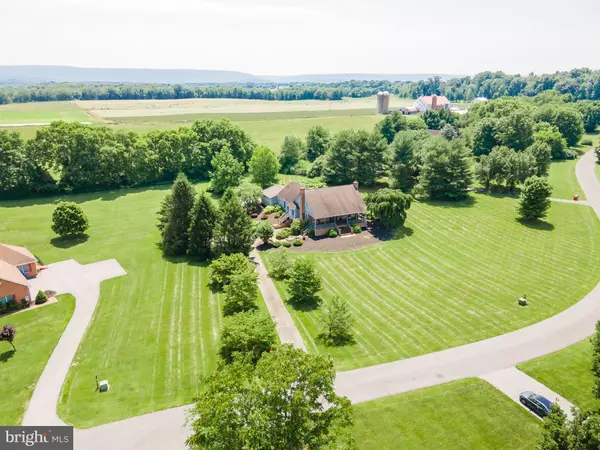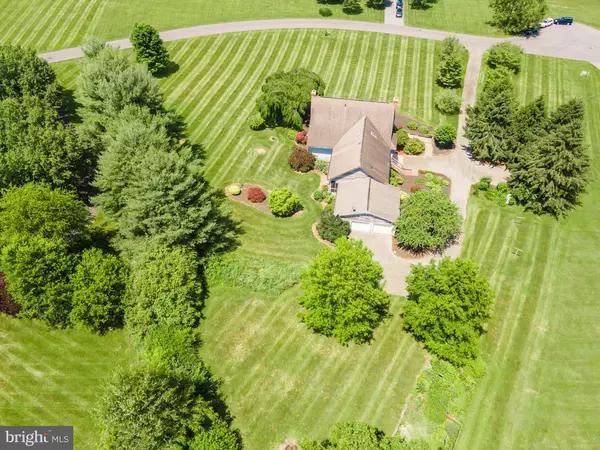$510,000
$569,000
10.4%For more information regarding the value of a property, please contact us for a free consultation.
3 Beds
3 Baths
2,273 SqFt
SOLD DATE : 09/06/2022
Key Details
Sold Price $510,000
Property Type Single Family Home
Sub Type Detached
Listing Status Sold
Purchase Type For Sale
Square Footage 2,273 sqft
Price per Sqft $224
Subdivision Glendale Farm Estates
MLS Listing ID WVJF2004602
Sold Date 09/06/22
Style Cabin/Lodge,Cape Cod,Colonial,Cottage,Craftsman,Traditional,Other
Bedrooms 3
Full Baths 2
Half Baths 1
HOA Fees $25/ann
HOA Y/N Y
Abv Grd Liv Area 2,273
Originating Board BRIGHT
Year Built 1992
Annual Tax Amount $1,515
Tax Year 2021
Lot Size 2.020 Acres
Acres 2.02
Property Description
This Custom-Built Dream Home Could Be Yours! This brick and cedar siding home features hardwood floors throughout, three bedrooms, two and a half baths, two fireplaces, two separate garages on 2.02 landscaped Acres! The first-floor primary bedroom and full bathroom suite opens to the 39' x 13 beautiful screened in porch! The custom gourmet kitchen with Corian counter tops, gas cooking cooktop, electric wall oven, upgraded cabinetry, has a breakfast nook surrounded by bright sunny windows!! The formal dining room has a fireplace with a pellet stove insert. Large foyer with tile, leads to the huge covered front porch or the screened in porch! Formal sitting room features a wood burning fireplace! The family room has access to the screened porch. Upstairs are two spacious bedrooms that share a Jack & Jill bathroom. Each bedroom has its own sink area! There is a bonus room that would make an impressive office or craft room! The easy access attic has floored storage space! The basement one car garage features a workshop! The second garage is an oversized two-car garage with extra room for storage! The 2.02 Acres features extensive landscaping and backs to a farm. Make an appointment, drive down the tree lined driveway and fall in love with this amazing home & property!
Location
State WV
County Jefferson
Zoning 101
Rooms
Other Rooms Dining Room, Primary Bedroom, Sitting Room, Bedroom 2, Bedroom 3, Kitchen, Family Room, Basement, Foyer, Breakfast Room, Laundry, Other, Workshop, Bathroom 2, Attic, Bonus Room, Primary Bathroom, Half Bath, Screened Porch
Basement Connecting Stairway, Improved, Interior Access, Outside Entrance, Poured Concrete, Shelving, Walkout Level, Workshop
Main Level Bedrooms 1
Interior
Interior Features Attic, Breakfast Area, Built-Ins, Central Vacuum, Ceiling Fan(s), Entry Level Bedroom, Floor Plan - Traditional, Formal/Separate Dining Room, Kitchen - Gourmet, Kitchen - Table Space, Skylight(s), Walk-in Closet(s), Window Treatments, Wood Floors, Wood Stove, Other
Hot Water Electric
Heating Heat Pump - Electric BackUp
Cooling Central A/C, Heat Pump(s)
Flooring Hardwood, Ceramic Tile
Fireplaces Number 2
Fireplaces Type Wood, Other
Equipment Built-In Microwave, Cooktop, Dishwasher, Dryer - Electric, Exhaust Fan, Oven - Wall, Refrigerator, Washer, Water Heater
Furnishings No
Fireplace Y
Window Features Atrium,Screens,Skylights
Appliance Built-In Microwave, Cooktop, Dishwasher, Dryer - Electric, Exhaust Fan, Oven - Wall, Refrigerator, Washer, Water Heater
Heat Source Electric
Laundry Main Floor
Exterior
Exterior Feature Enclosed, Porch(es), Screened
Parking Features Additional Storage Area, Basement Garage, Built In, Garage - Rear Entry, Garage - Side Entry, Garage Door Opener, Inside Access, Oversized, Underground, Other
Garage Spaces 20.0
Utilities Available Cable TV Available, Electric Available, Phone Available, Propane
Amenities Available None
Water Access N
View Garden/Lawn, Pasture, Other
Street Surface Black Top,Paved
Accessibility None
Porch Enclosed, Porch(es), Screened
Attached Garage 3
Total Parking Spaces 20
Garage Y
Building
Lot Description Landscaping, Level, Other
Story 3
Foundation Concrete Perimeter, Crawl Space, Permanent, Other
Sewer On Site Septic
Water Well
Architectural Style Cabin/Lodge, Cape Cod, Colonial, Cottage, Craftsman, Traditional, Other
Level or Stories 3
Additional Building Above Grade, Below Grade
New Construction N
Schools
School District Jefferson County Schools
Others
HOA Fee Include Common Area Maintenance,Snow Removal
Senior Community No
Tax ID 09 21005300000000
Ownership Fee Simple
SqFt Source Assessor
Acceptable Financing Cash, Conventional, FHA, USDA
Listing Terms Cash, Conventional, FHA, USDA
Financing Cash,Conventional,FHA,USDA
Special Listing Condition Standard
Read Less Info
Want to know what your home might be worth? Contact us for a FREE valuation!

Our team is ready to help you sell your home for the highest possible price ASAP

Bought with Jason L Hose • Mackintosh, Inc.
"My job is to find and attract mastery-based agents to the office, protect the culture, and make sure everyone is happy! "







