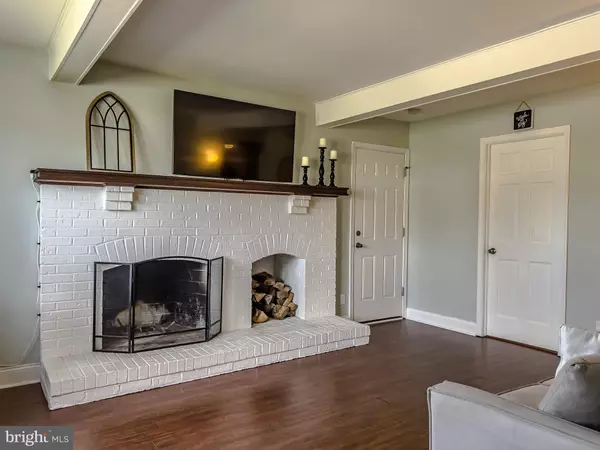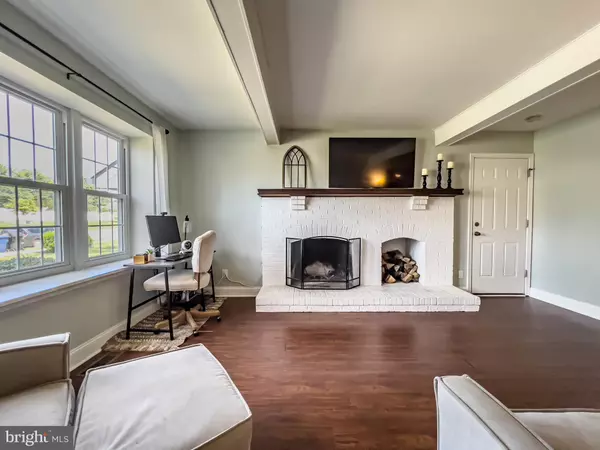$485,000
$475,000
2.1%For more information regarding the value of a property, please contact us for a free consultation.
4 Beds
3 Baths
2,289 SqFt
SOLD DATE : 10/14/2022
Key Details
Sold Price $485,000
Property Type Single Family Home
Sub Type Detached
Listing Status Sold
Purchase Type For Sale
Square Footage 2,289 sqft
Price per Sqft $211
Subdivision Mullica Hill Farms
MLS Listing ID NJGL2020850
Sold Date 10/14/22
Style Colonial
Bedrooms 4
Full Baths 2
Half Baths 1
HOA Y/N N
Abv Grd Liv Area 2,289
Originating Board BRIGHT
Year Built 1980
Annual Tax Amount $9,665
Tax Year 2021
Lot Size 0.902 Acres
Acres 0.9
Lot Dimensions 119.00 x 330.00
Property Description
Fall in love with this PERFECT 4 bedroom, 2.5 bathroom Colonial Home in desirable Mullica Hill! It's PRISTINE and LOADED WITH UPGRADES including AN UPDATED KITCHEN with GRANITE COUNTERTOPS and STAINLESS STEEL APPLIANCES, an INCREDIBLE SUNROOM with VAULTED CEILINGS, FAMILY ROOM with FIREPLACE, HUGE DECK, PAVED PATIO, BACKYARD that BACKS TO PRIVACY, ATTACHED GARAGE all on almost an ACRE LOT, in the CLEARVIEW SCHOOL DISTRICT! This home is charmed with curb appeal, perfectly manicured landscaping, an attractive color palette, mature trees, and an adorable front porch. Welcome to Mullica Hill Farms! Inside the foyer is meticulously appointed with chair railing and shadow box trim work and tile floors that flow into the kitchen. The Family Room is the place you'll gather by the fireplace. This warm and inviting room has a brick surround with a mantle and a wood cubby. Exposed beams and hardwood floors give the room character and charm. The formal living room is another great spot to relax and read a book. It has glass French Doors in the foyer, allowing you to have quiet. This could also be a perfect space for your Home Office, so you can work from home comfortably in this spacious room that has hardwood floors and is bright with natural light. Dinner parties will be impressive in the formal dining room which has beautiful hardwood floors, trim work, and french doors to the sunroom. Imagine entertaining your family and friends in this space as the home flows wonderfully for socializing. Delight in creating your favorite culinary masterpieces in the Eat-In Kitchen, which has a fantastic layout and features solid wood cabinetry, stainless steel appliances, granite countertops, tile flooring, recessed lighting, and a breakfast bar peninsula. It's open to the Sunroom in the dining area. This Sunroom is amazing! It's surrounded by windows allowing for a beautiful view of the backyard that backs to privacy. It has vaulted ceilings, skylights, and a ceiling fan, making it spacious, bright, and airy. French Doors lead out to the deck, connecting the outdoor entertaining areas to the sunroom. There's a powder room off the family room for your convenience. Upstairs, neutral carpeting and ceiling fans are in all of the four bedrooms. The primary bedroom suite is stylish and offers an ensuite bathroom and ample closet space. Three additional bedrooms share the hall bathroom, which has a double vanity and tub shower. Downstairs, there's a full, unfinished basement offering more potential living space. Imagine the possibilities of what you can create with this blank canvas. Outside, you can make memories in the beautiful big backyard, where you can grill and chill on the deck or the paved patio overlooking this park-like yard. The yard backs to wooded privacy, so you're guaranteed to hear peaceful sounds of nature while enjoying these outdoor entertaining spaces! There's a shed for storing all of your seasonal and landscaping items. The lot is almost an acre, with public water and public sewer, so there's plenty of space for you to add more if you please! This is an excellent location. It's in the Harrison Twp and Clearview Regional School Districts. It's 7 minutes to Inspira Medical Center and Rowan University, 3 minutes to Downtown Mullica Hill, and 30 minutes to Center City Philadelphia.
Location
State NJ
County Gloucester
Area Harrison Twp (20808)
Zoning R2
Rooms
Other Rooms Living Room, Dining Room, Primary Bedroom, Bedroom 2, Bedroom 3, Kitchen, Family Room, Bedroom 1, Laundry, Other, Attic
Basement Full, Unfinished
Interior
Interior Features Butlers Pantry, Skylight(s), Ceiling Fan(s), Kitchen - Eat-In
Hot Water Natural Gas
Heating Forced Air
Cooling Central A/C
Flooring Fully Carpeted, Tile/Brick
Fireplaces Number 1
Fireplaces Type Brick
Equipment Dishwasher, Disposal
Fireplace Y
Window Features Bay/Bow,Replacement
Appliance Dishwasher, Disposal
Heat Source Natural Gas
Laundry Main Floor
Exterior
Parking Features Garage Door Opener
Garage Spaces 3.0
Water Access N
Roof Type Shingle
Accessibility None
Attached Garage 1
Total Parking Spaces 3
Garage Y
Building
Story 2
Foundation Brick/Mortar
Sewer Public Sewer
Water Public
Architectural Style Colonial
Level or Stories 2
Additional Building Above Grade, Below Grade
New Construction N
Schools
Middle Schools Clearview Regional M.S.
High Schools Clearview Regional H.S.
School District Clearview Regional Schools
Others
Senior Community No
Tax ID 08-00057 01-00017
Ownership Fee Simple
SqFt Source Assessor
Horse Property N
Special Listing Condition Standard
Read Less Info
Want to know what your home might be worth? Contact us for a FREE valuation!

Our team is ready to help you sell your home for the highest possible price ASAP

Bought with Karen D. Casey • Your Home Sold Guaranteed, Nancy Kowalik Group
"My job is to find and attract mastery-based agents to the office, protect the culture, and make sure everyone is happy! "







